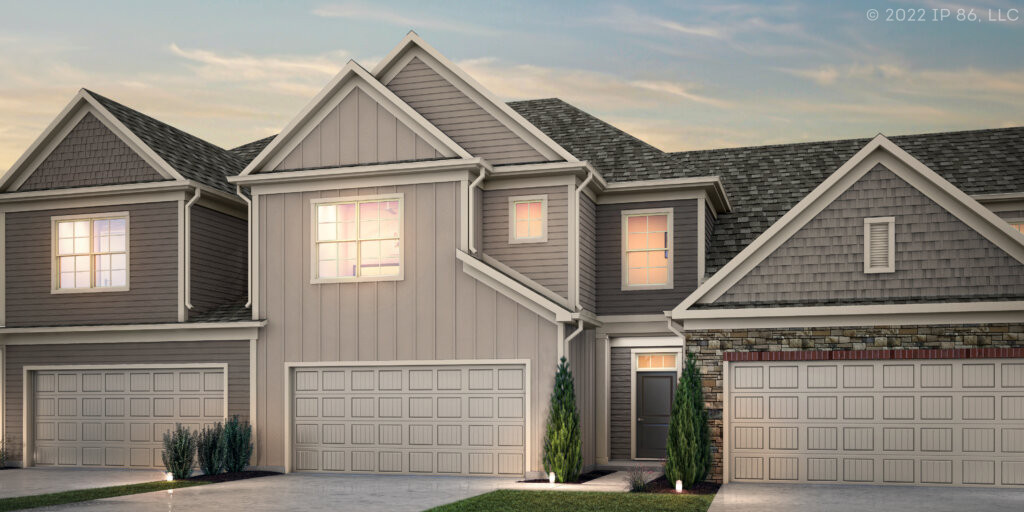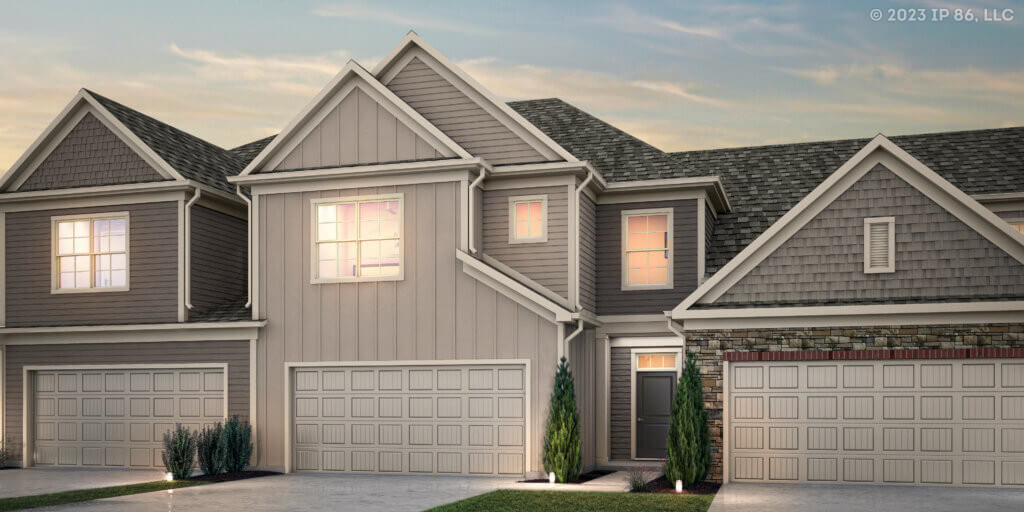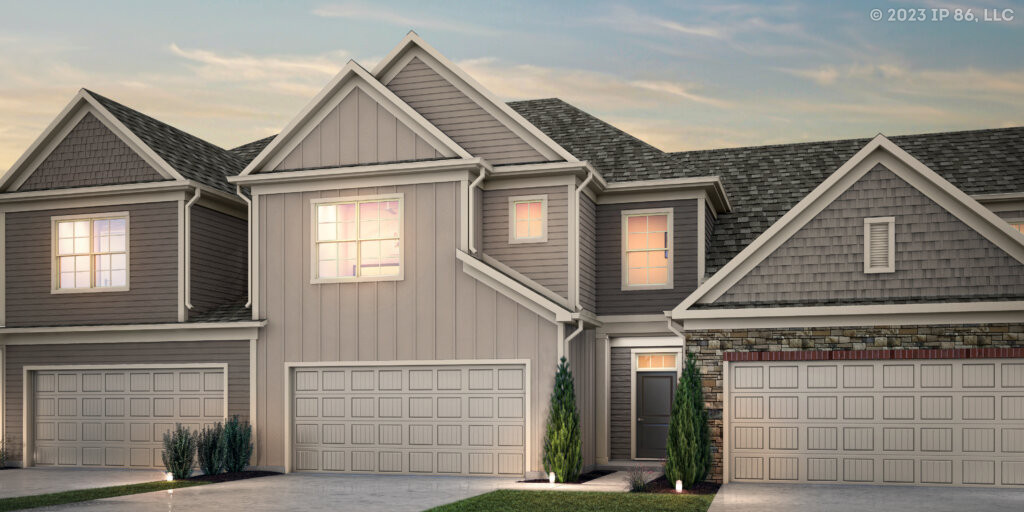Starting at $425,420
- 2-3 Bedrooms
- 2.5 Bathrooms
- ~1,853-2,410 Sq. Ft.
The Oxford is a stunning townhome with single-level living in mind. The kitchen’s large island creates a gathering place for friends and family. The family room seamlessly leads to the covered porch and patio. The first-floor owner’s suite includes a spacious bath and walk-in closet. Upstairs includes a secondary bedroom suite and the option to add an additional bedroom and bonus room.
- First-floor owner’s suite
- Signature architectural details
- Energy-efficient windows
- Walk-in kitchen pantry
- First floor laundry room
- Features of universal design
- Optional gourmet kitchen
- Optional deluxe kitchen
- Optional tray ceiling in owner’s suite
- Optional zero-entry shower
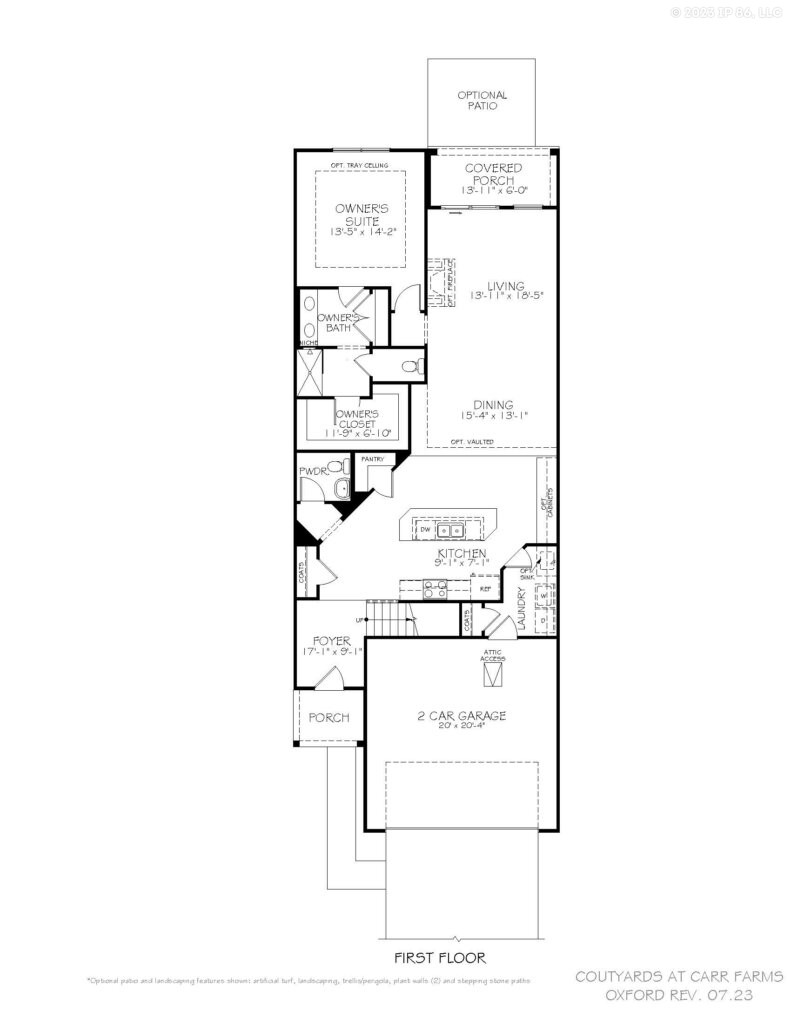
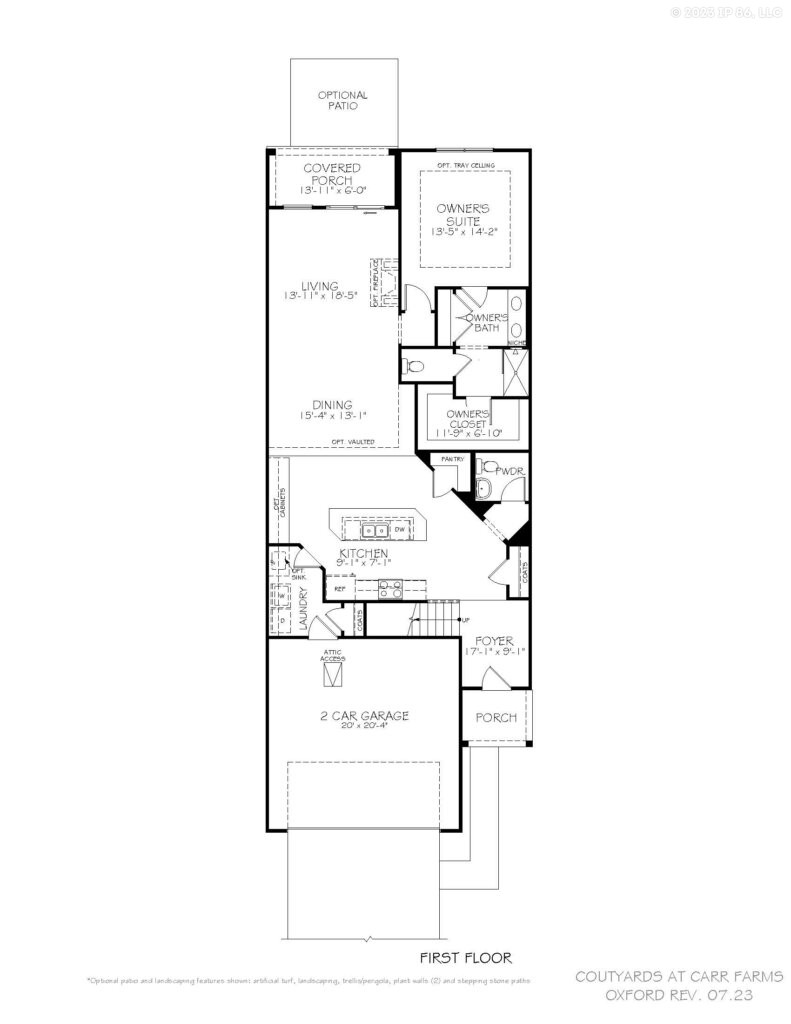
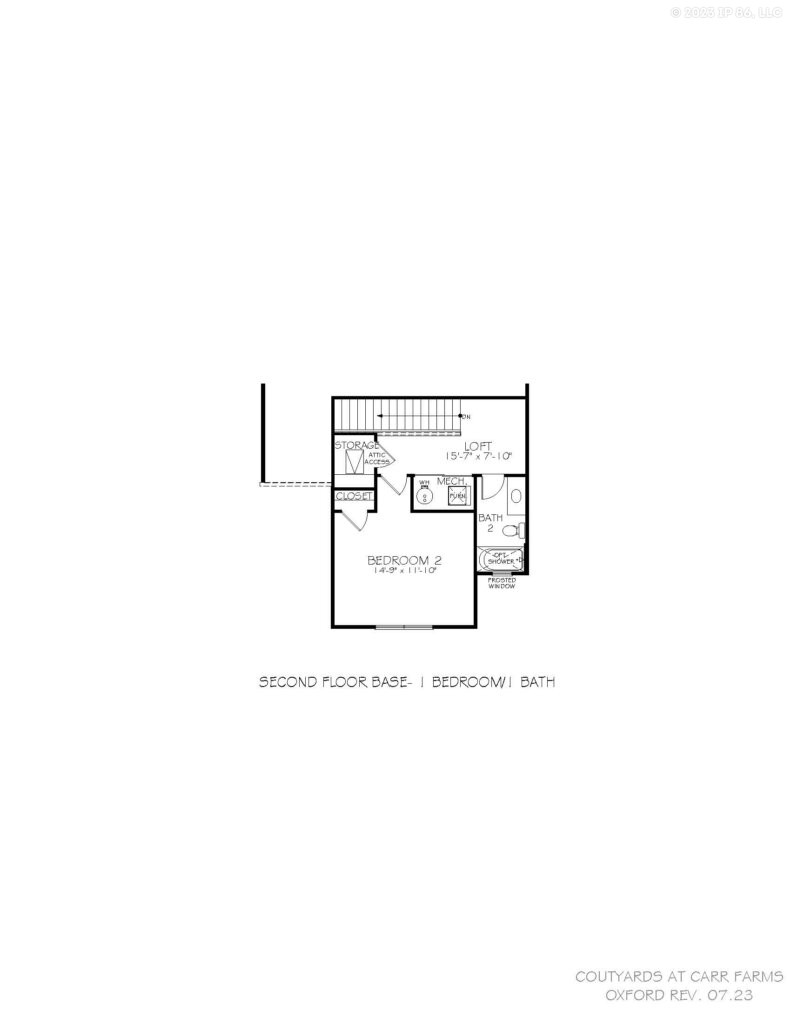
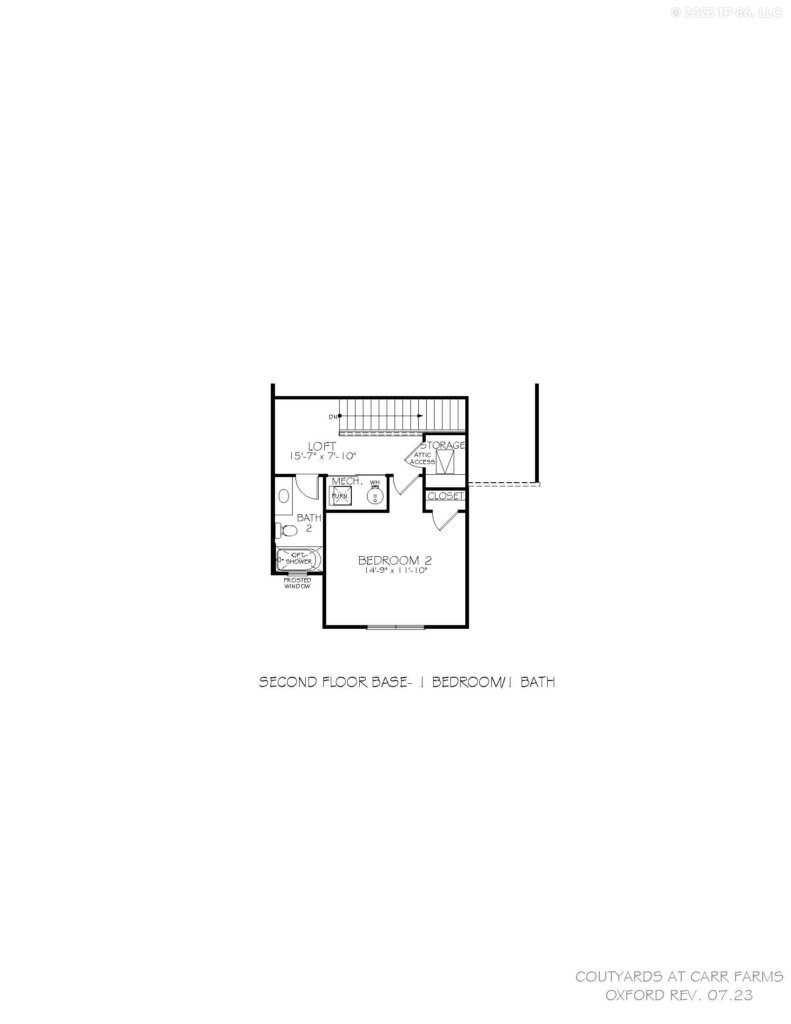
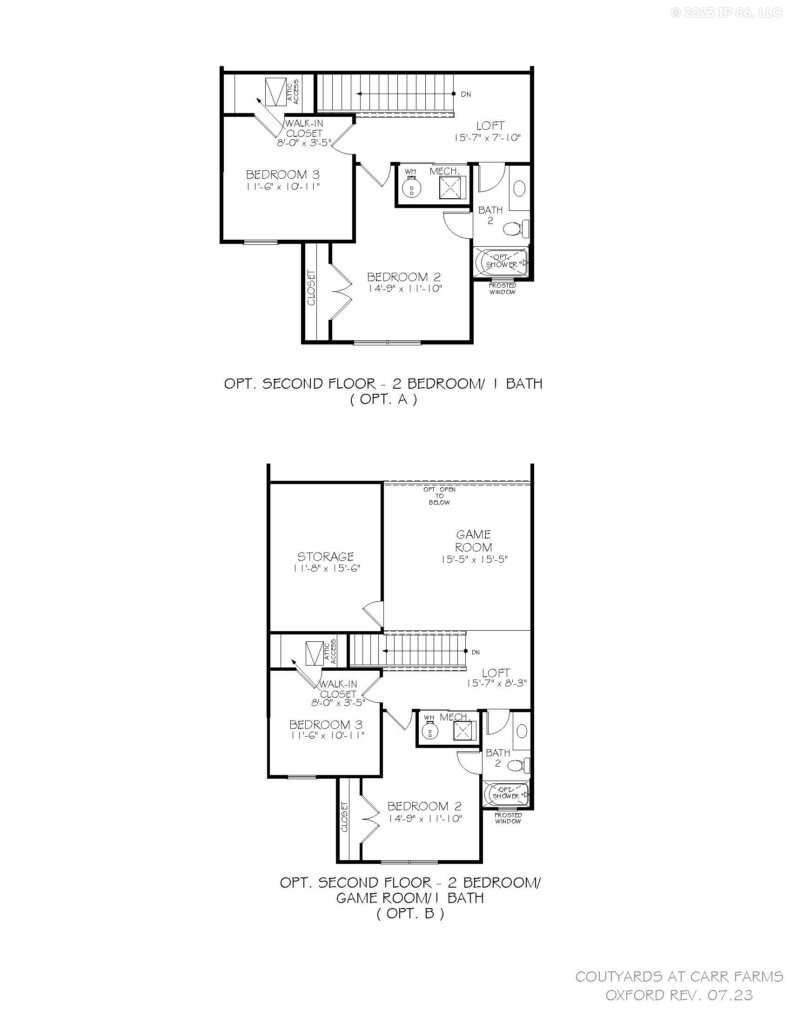
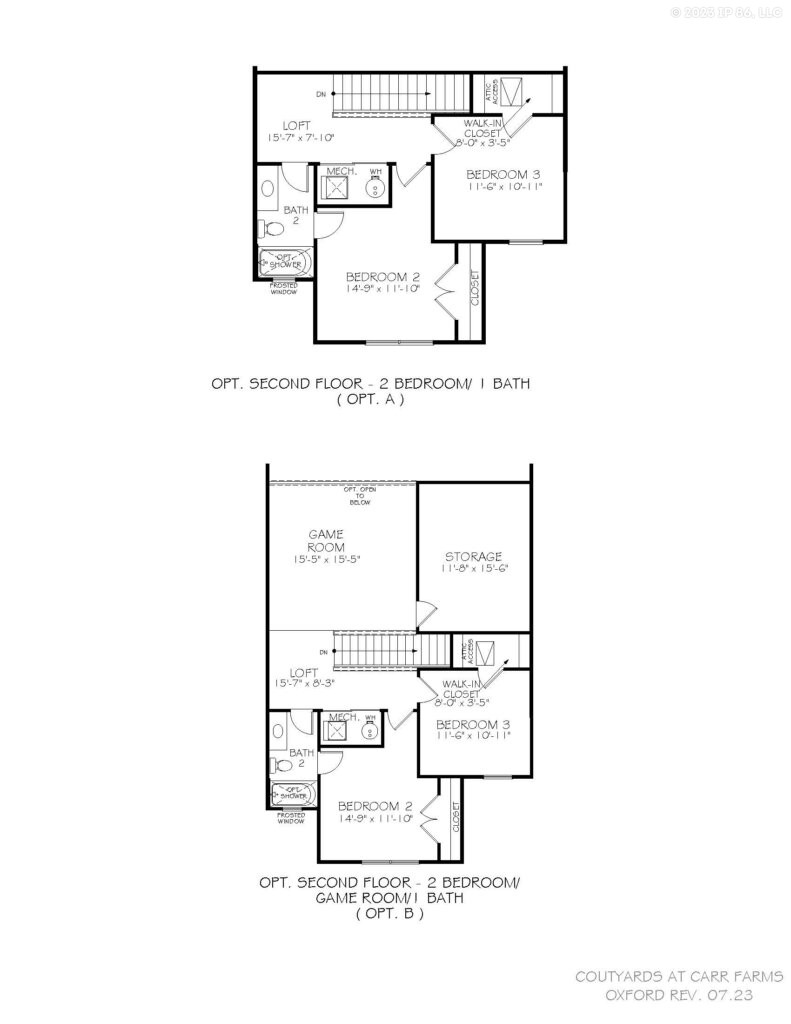
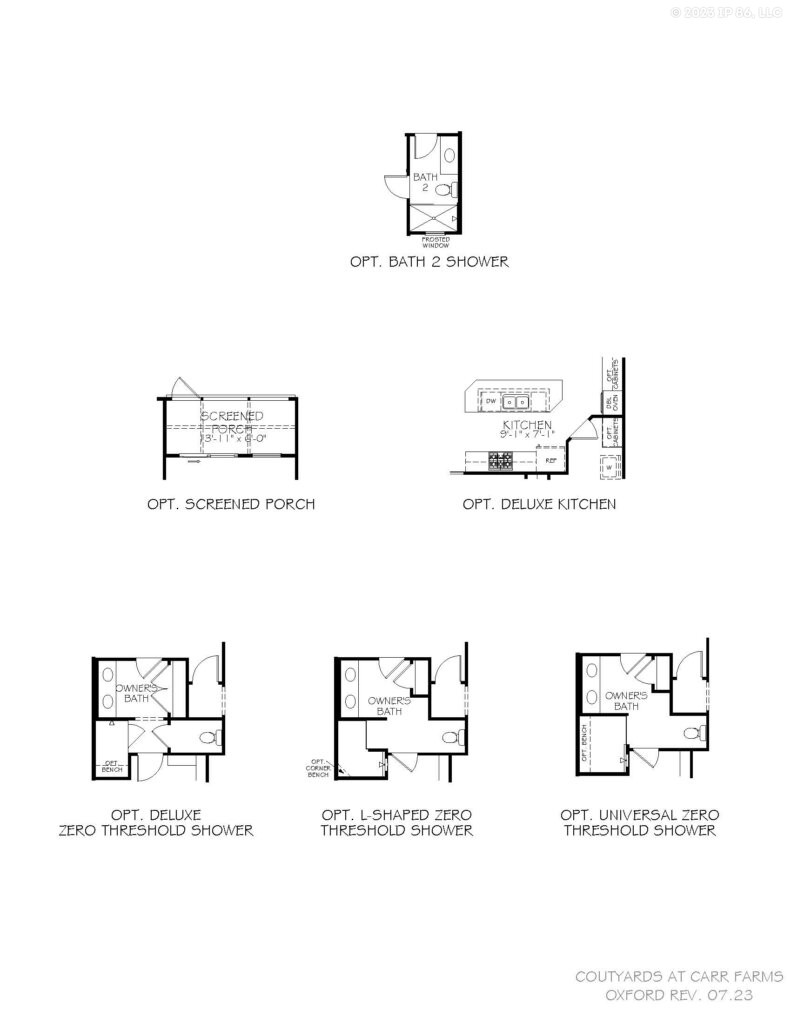
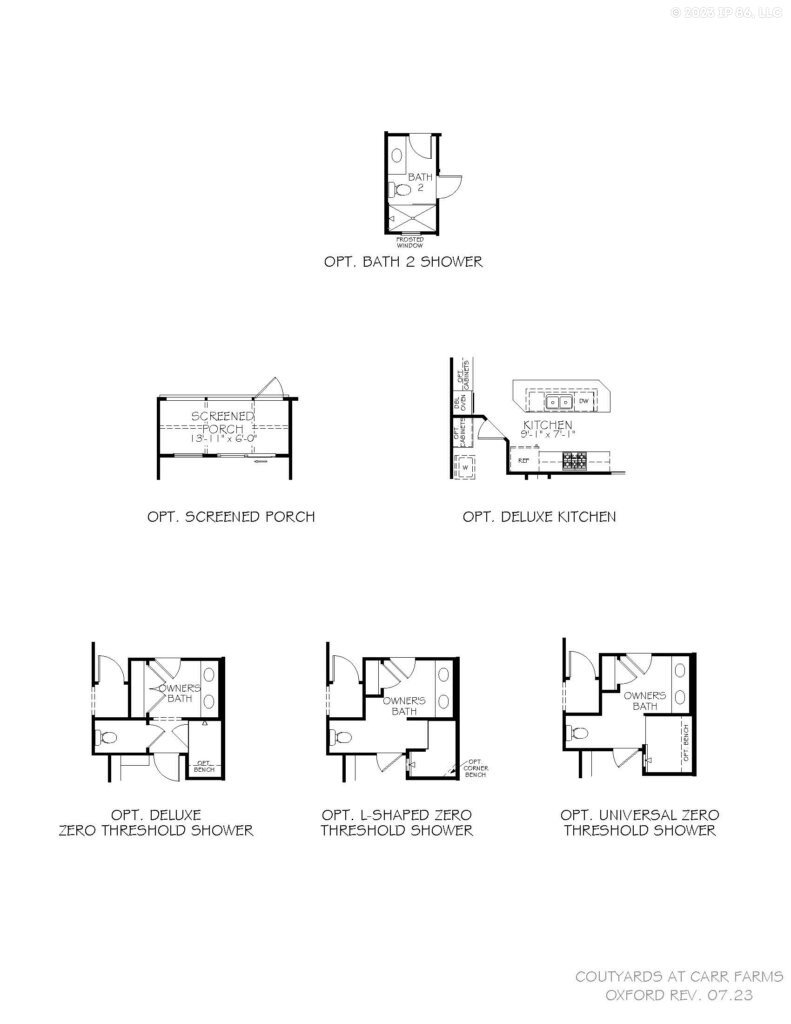








- First-floor owner’s suite
- Signature architectural details
- Energy-efficient windows
- Walk-in kitchen pantry
- First floor laundry room
- Features of universal design
- Optional gourmet kitchen
- Optional deluxe kitchen
- Optional tray ceiling in owner’s suite
- Optional zero-entry shower
Experience the Oxford
Choose an option below to get a closer look at your future home.
The Courtyards at Carr Farms
Monday: 11:30am-6:00pm
Tuesday-Wednesday: Call for Appointment
Thursday-Saturday: 11:00am-6:00pm
Sunday: 12:00pm-6:00pm

