The Courtyards at the Oaks, Derby, Kansas
The Courtyards at the Oaks, Derby, Kansas
Casina
Call for pricing
- 2-3 Bedrooms
- 2-3.5 Bathrooms
- ~2,112-2,826 Sq. Ft.
The Casina was designed with luxury, flexibility, and convenience in mind. With an impressive entry gallery, spacious butler’s pantry, large flex room, and easy access from the owner’s suite through to the laundry room, the Casina makes the perfect home to enjoy your privacy while entertaining your loved ones.
- Enhance your outdoor experience by adding a fireplace or grill station area
- Turn your utility room into a doggie spa by adding a wash station and other options
- Add a bonus suite to expand your livable space
Truly smart living, the Casina can be personalized to fit all of your needs in luxury, style, and convenience.
Home Design Features
- Private, outdoor courtyard with optional screened porch or covered porch off owner's suite
- Interior features - flex room, open concept living area, dining area, and gourmet kitchen with island
- Optional sitting room leading to courtyard, deluxe owner's suite available
- Optional 2nd floor bonus suite available
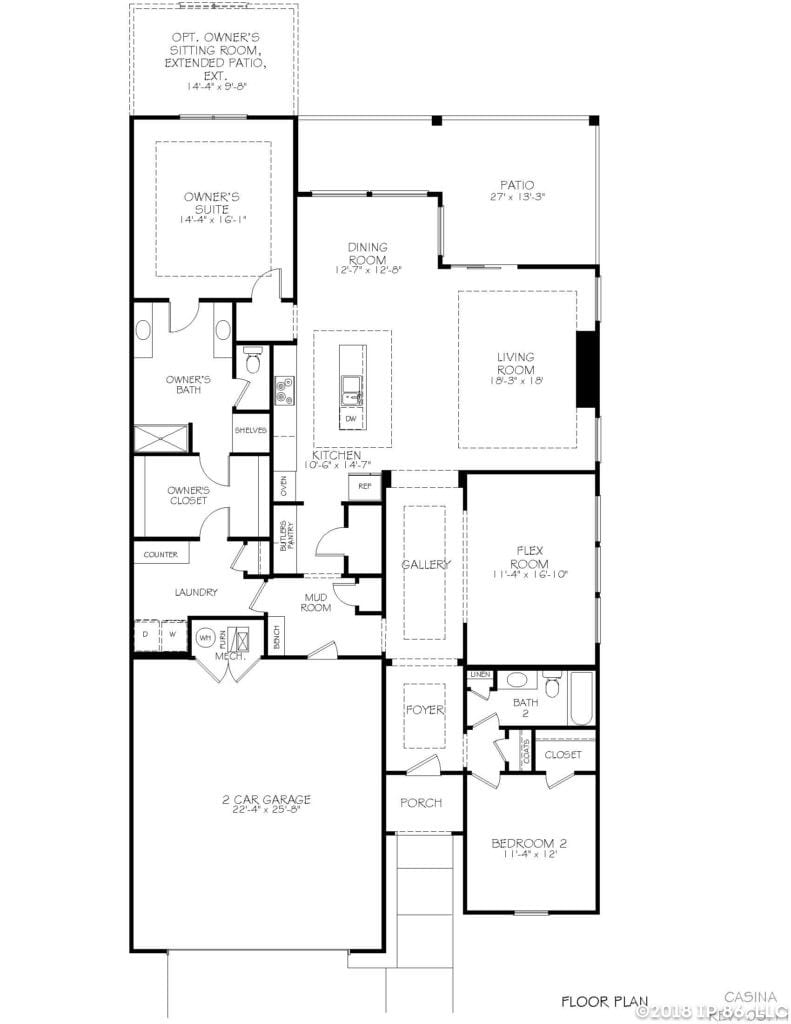
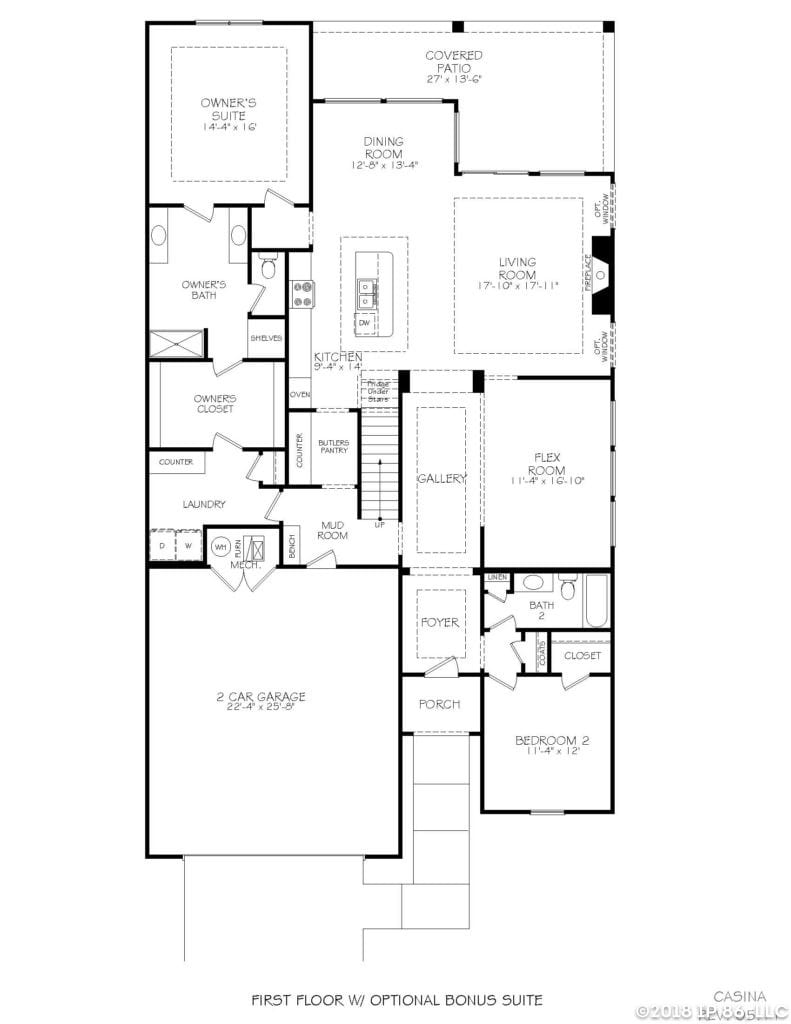
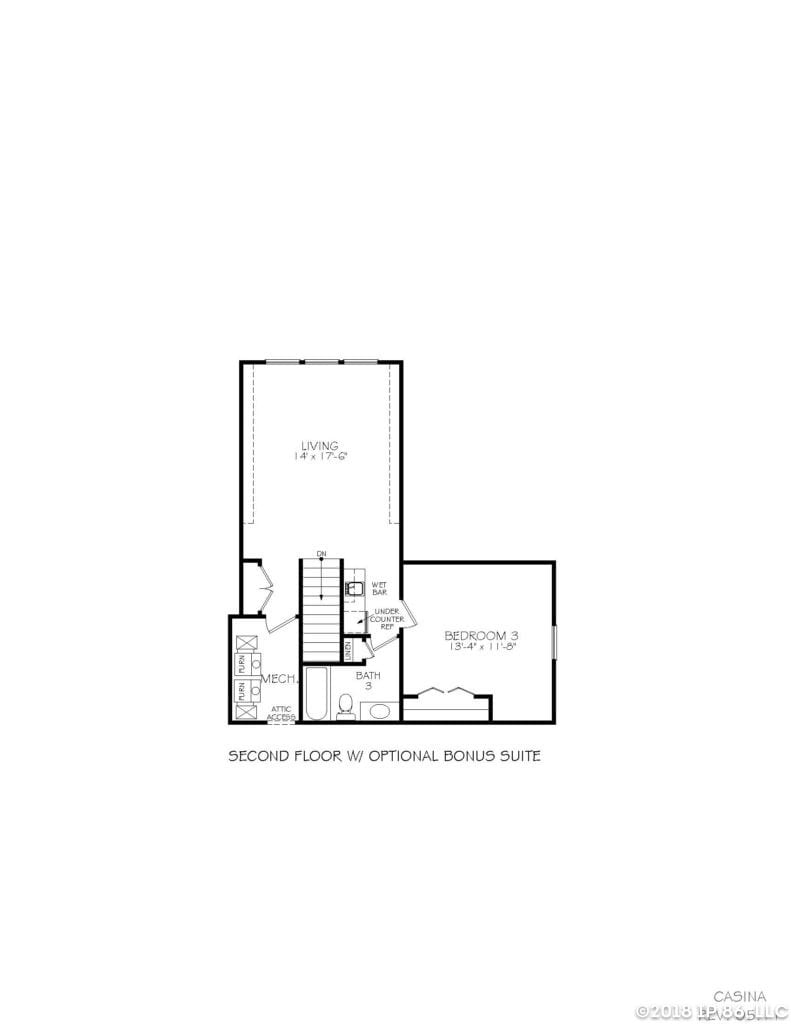
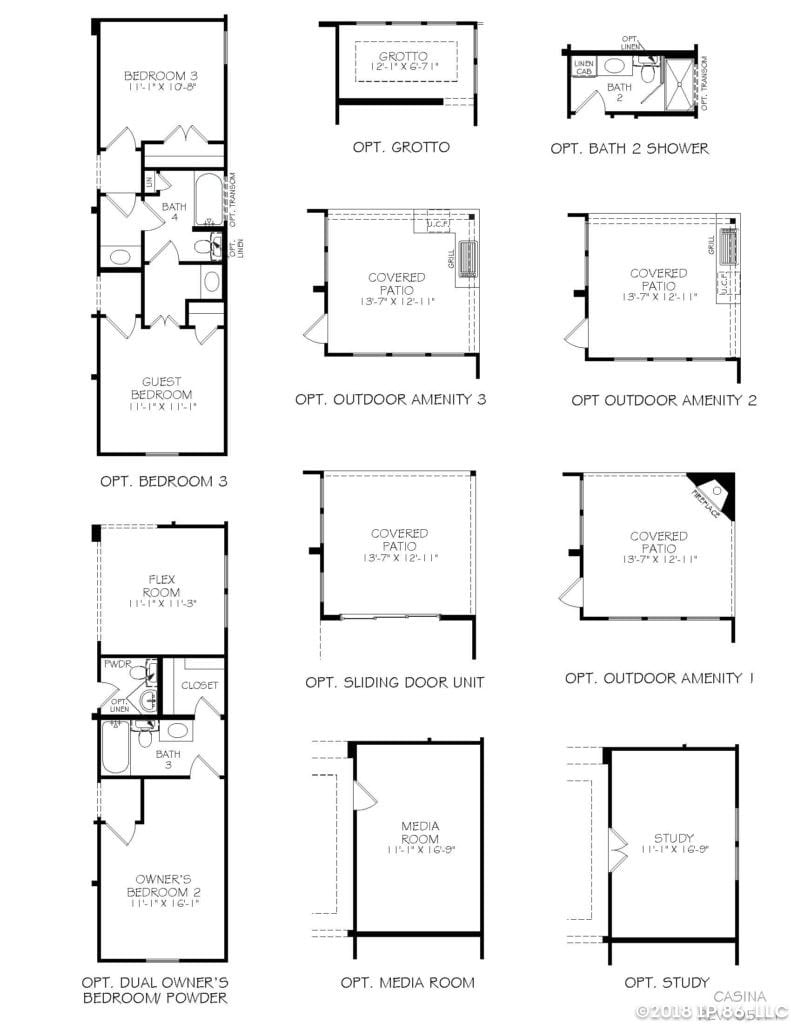
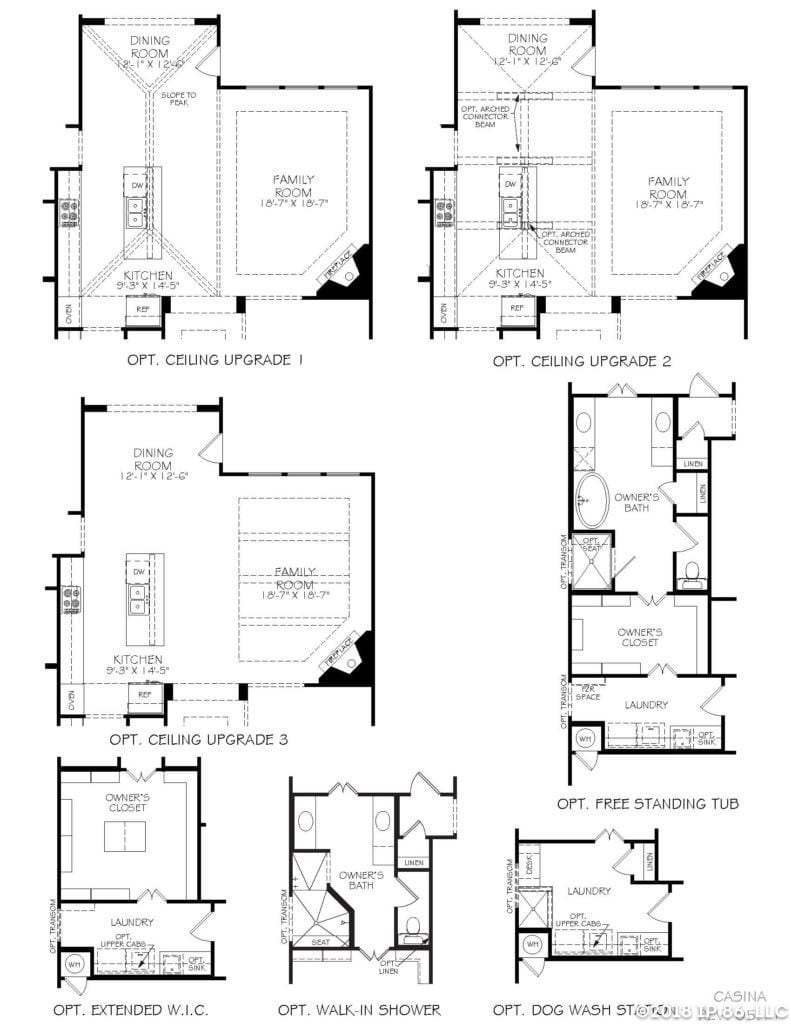





*Although all floor plans, illustrations, and specifications are believed correct at the time of publication, the right is reserved to make changes, without notice or obligation. Windows, doors, ceilings, layout and room sizes may vary depending on the options and elevations selected. This information is for illustrative purposes only and not part of a legal contract.
Home Design Features
- Private, outdoor courtyard with optional screened porch or covered porch off owner's suite
- Interior features - flex room, open concept living area, dining area, and gourmet kitchen with island
- Optional sitting room leading to courtyard, deluxe owner's suite available
- Optional 2nd floor bonus suite available
The Courtyards at the Oaks
AVAILABLE HOURS:
Monday-Sunday: 1:00pm-5:00pm
