Discover the floorplan that speaks to you.
Capri
2 Bedrooms | 2 Bathrooms
~1,330-1,500 Sq. Ft.
The Capri delivers a remarkable living experience built to please the lifestyle you crave. Whether you are enjoying the peace and quiet of the sunroom or entertaining guests in the private courtyard, you will feel perfectly at home in the Capri.
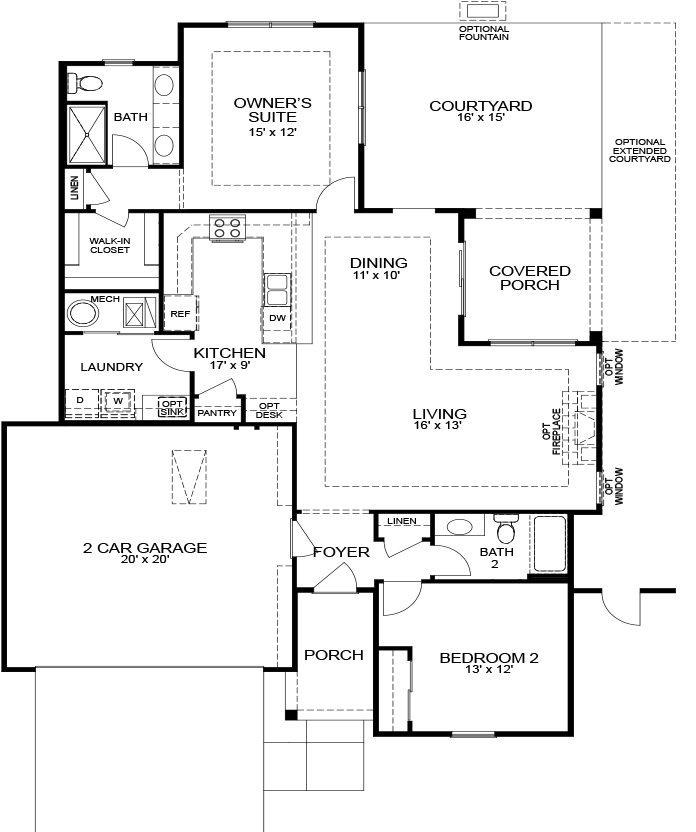
Capri

Capri III
2 Bedrooms | 2 Bathrooms
~1,368-1,508 Sq. Ft.
The Capri III, a close relative of the original Capri floor plan, features a fusion of luxurious design and modern functionality built with you in mind. Take control of your lifestyle with a modern and lively home that fits your needs and satisfies your wants.
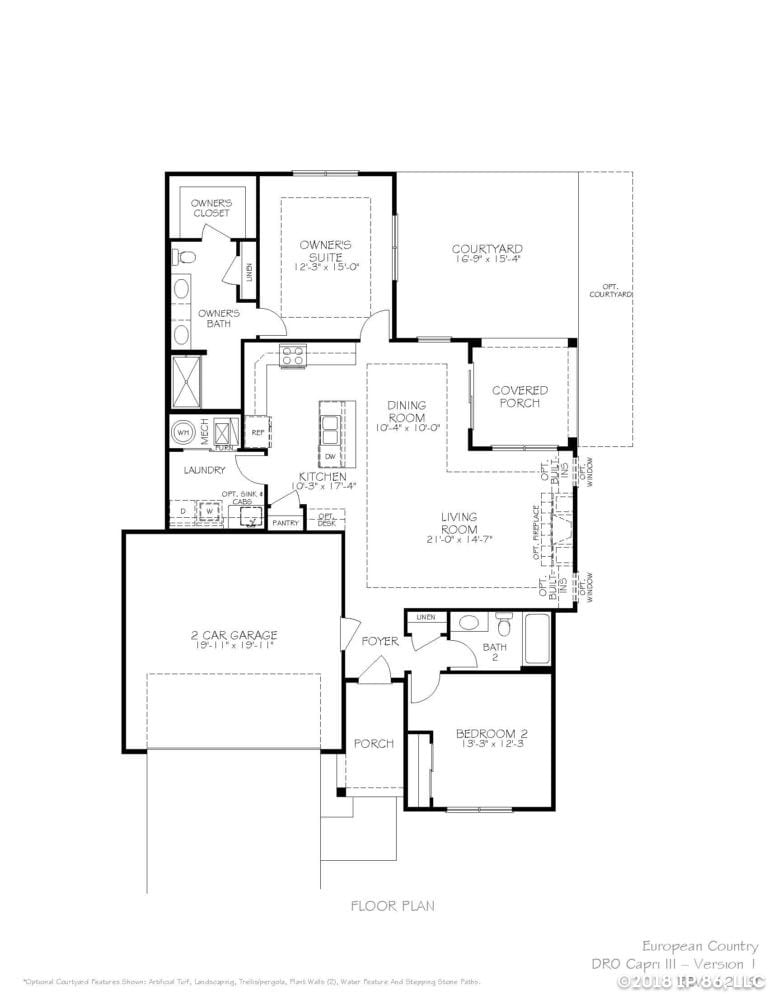
Capri III

Capri IV
2-3 Bedrooms | 2-3 Bathrooms
~1,418-1,925 Sq. Ft.
The Capri IV delivers a remarkable living experience built to please the lifestyle you crave. Whether you are enjoying the peace and quiet of the sunroom or entertaining guests in the private courtyard, you will feel perfectly at home in the Capri IV.
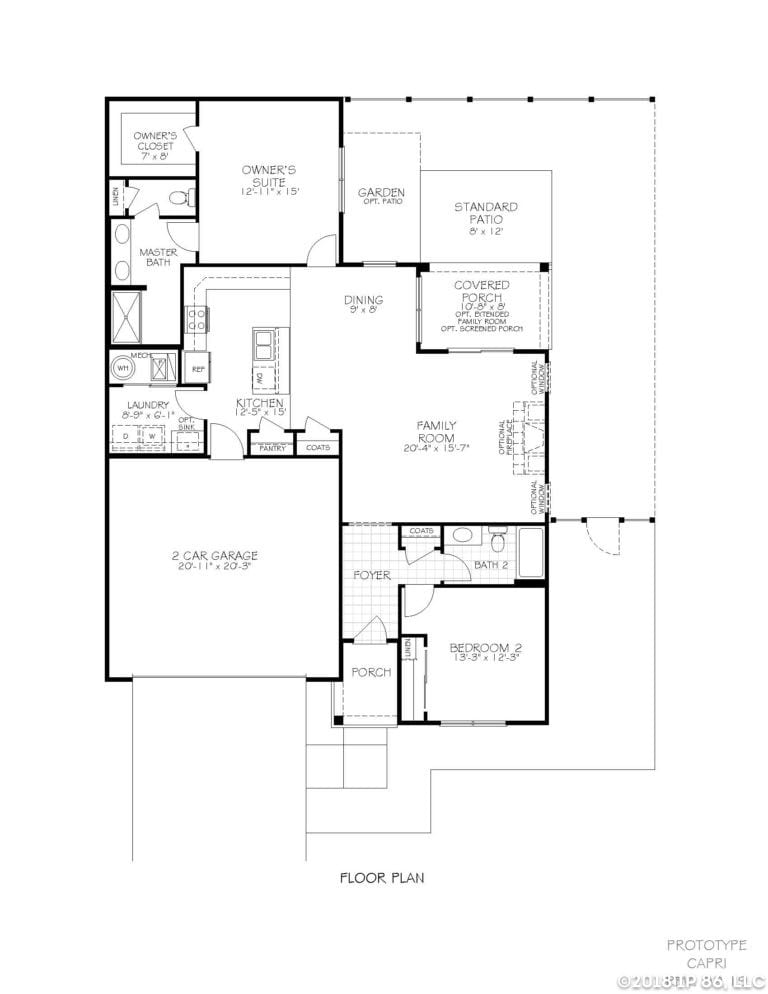
Capri IV

Casina
2-3 Bedrooms | 2-3.5 Bathrooms
~2,112-2,826 Sq. Ft.
The Casina was designed with luxury, flexibility, and convenience in mind. With an opulent entry gallery, butler's pantry, large flex room, and convenient access from the owner's suite to the laundry room, the Casina makes the perfect home to enjoy your privacy and entertain your loved ones.
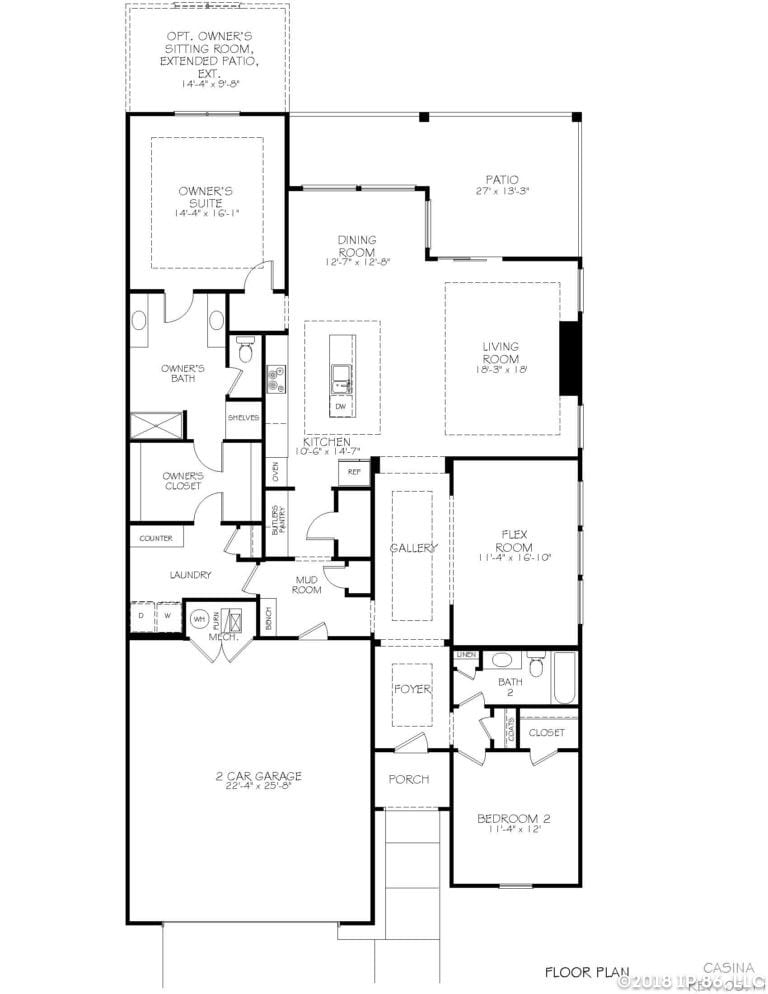
Casina

Palazzo
2-3 Bedrooms | 2-3 Bathrooms
~1,519-2,034 Sq. Ft.
The Palazzo is built to please and empower the lifestyle you crave. Whether you enjoy relaxing by a warm fireplace, reading a good book in a comfortable sitting room, or entertaining guests in a lively sunroom, the Palazzo grants you the authority to build the home of your dreams, piece by piece.
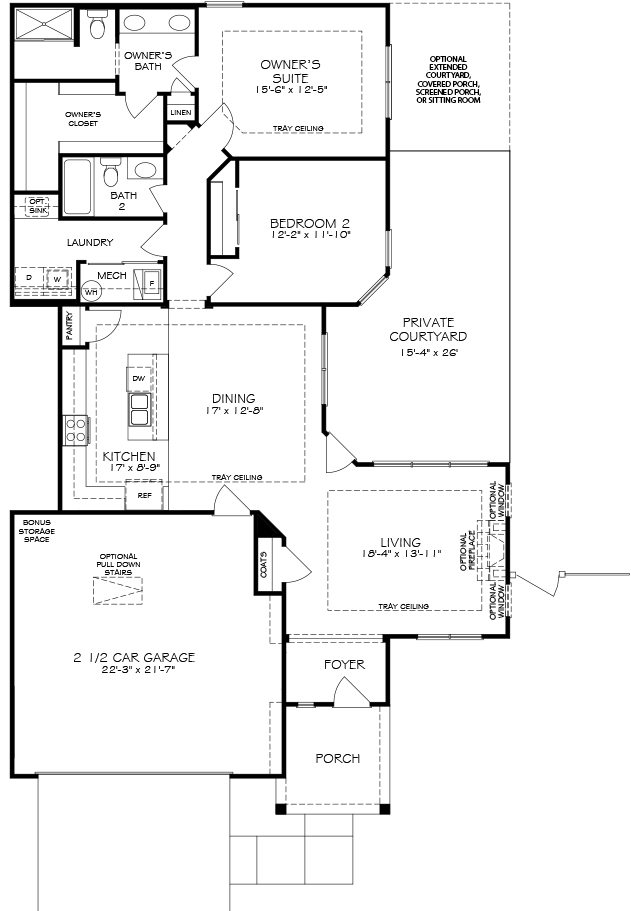
Palazzo

Portico
2-3 Bedrooms | 2-3 Bathrooms
~1,776-2,468 Sq. Ft.
The Portico is a stunning freestanding home designed for today’s casual lifestyle. The true single-level, open architecture makes efficient use of space and channels natural light. The highlight of this home is the private courtyard, with fire pit and covered porch options. The Portico excels at comfort and quality without sacrificing functionality and flexibility.
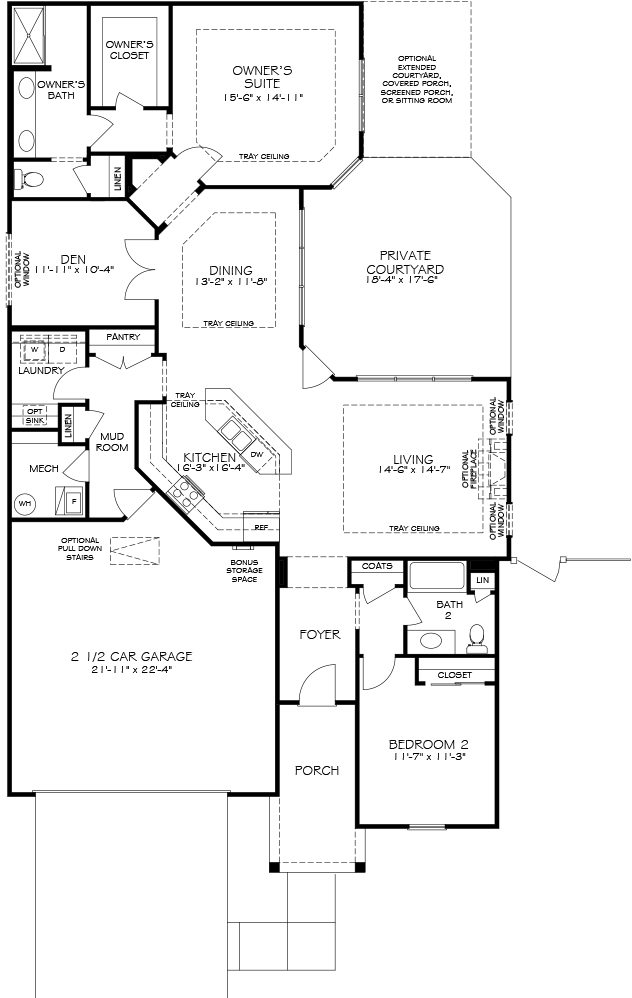
Portico

Portico +
2-3 Bedrooms | 2-3 Bathrooms
~1,916-2,762 Sq. Ft.
The Portico + is the close relative of our original Portico. The Portico+ has a larger living room and kitchen than the Portico emphasizing the increased flexibility of these spaces. Should you select to do a bonus suite it would also create additional space. Dramatic transitions like the formal entryway highlight the elegance and quality of the open, efficient design. Complementing the exquisiteness of the home are such amenities as the gourmet kitchen and private den that allow you to live in comfort with all the conveniences you desire.
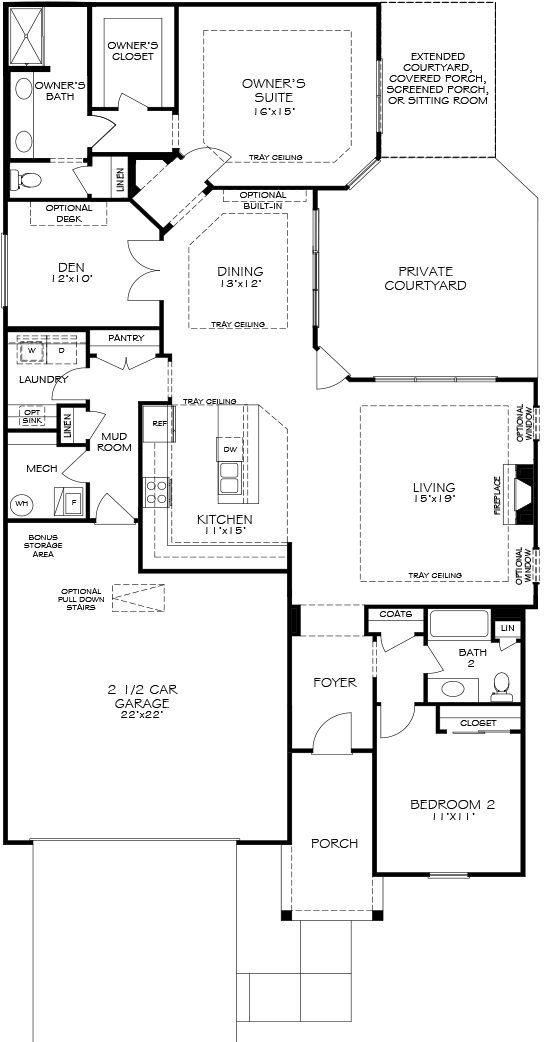
Portico +

Portico Tandem Garage
2-3 Bedrooms | 2-3 Bathrooms
~1,776-2,585 Sq. Ft.
The next iteration of The Portico, The Portico Tandem has all the same great features as the Portico+, with the added comfort and convenience of an extended tandem garage and entry to the home from the garage at the foyer. Enjoy dramatic transitions like the formal entryway highlighting the elegance and quality of the open, efficient design. Complementing the exquisiteness of the home are such amenities as the gourmet kitchen and private den that allow you to live in comfort with all the luxuries you desire.
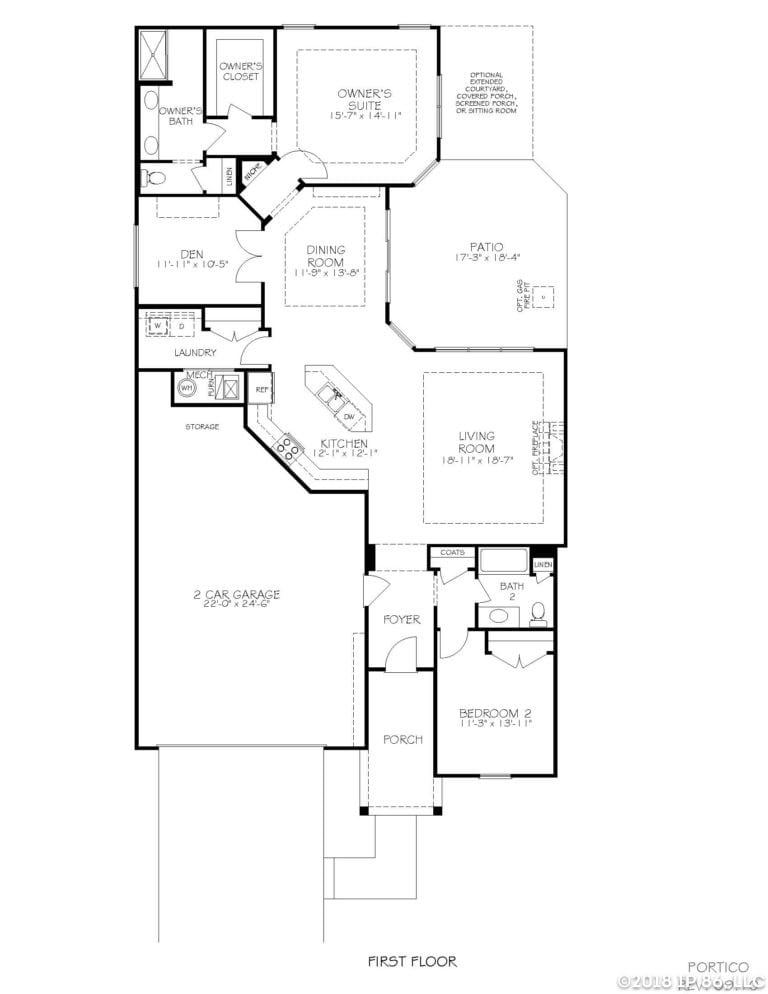
Portico Tandem Garage

Promenade
2-3 Bedrooms | 2-3 Bathrooms
~1,995-2,769 Sq. Ft.
The Promenade delivers a grand and elegant living experience thanks to its stunning dimensions and cherished features like a wall of windows overlooking your private courtyard. With a great variety of custom room options including a bonus suite, this home is the delight of those who love to entertain in style and live without compromise.
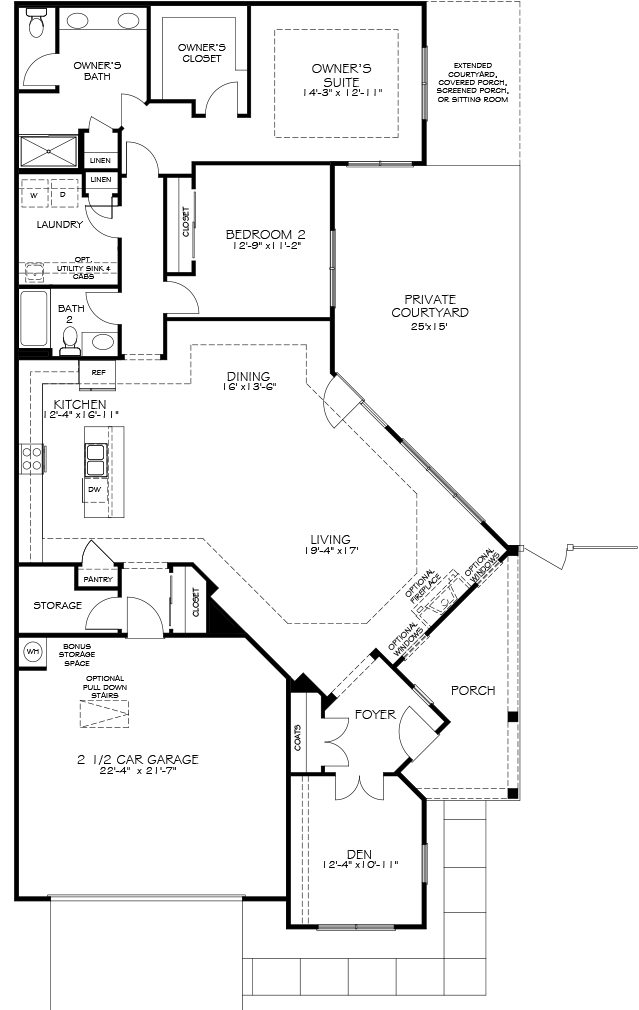
Promenade

Promenade III
2-4 Bedrooms | 2-3 Bathrooms
~2,058-2,832 Sq. Ft.
Welcome to the Promenade III, one of our largest and most spectacular homes. The Promenade III is an elegant, open home with plenty of room for your oversized sofas and dining room furniture. The gourmet kitchen with center island and walk-in pantry make it the ideal place to have a quick meal or prepare a grand feast for family and friends. An optional bonus suite adds flexibility and comfort for guests that visit.
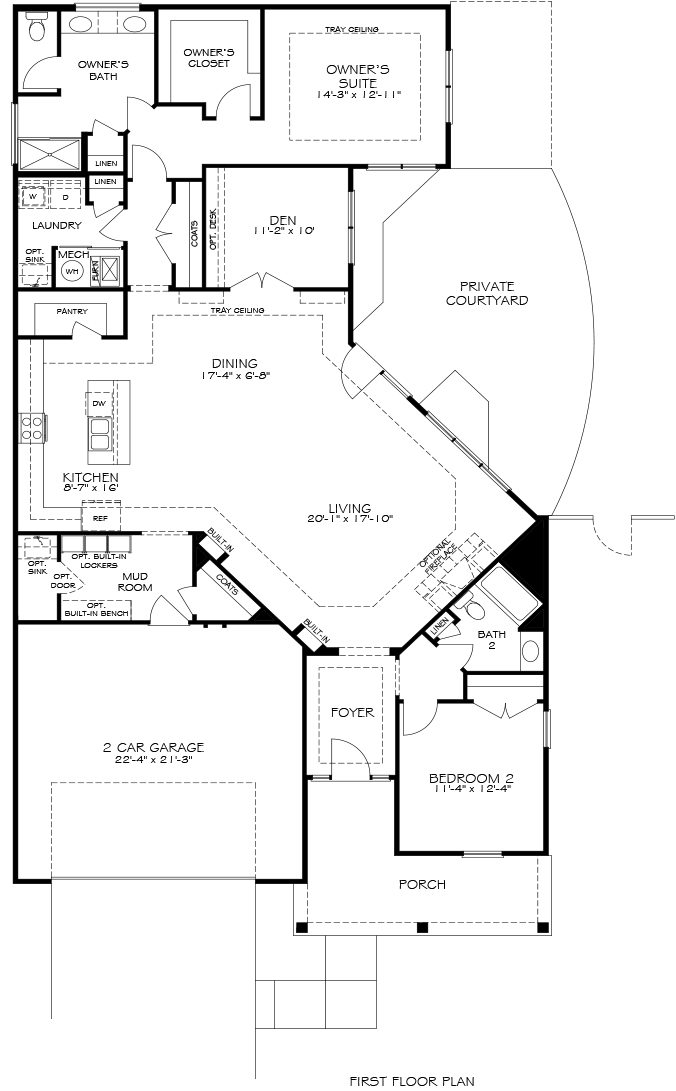
Promenade III

Provenance
2-3 Bedrooms | 2.5-3.5 Bathrooms
~2,847-4,060 Sq. Ft.
The Provenance invites you to live larger. With unique features like two first floor owner’s suites and a 3-car garage, it offers more space than any other Epcon floor plan, and it’s our grandest home yet. Built for entertaining, the luxurious design and highly personalized finishes will impress guests and make each day more convenient for you. The flexible floor plan options truly bring living well to life.
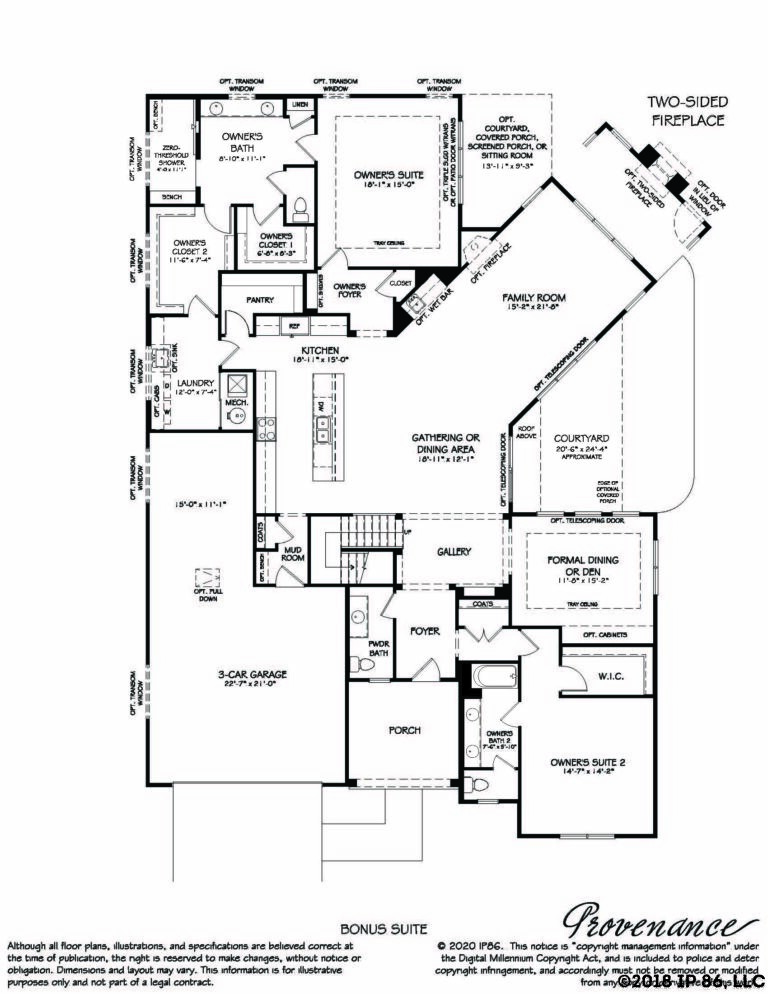
Provenance

Salerno
2-3 Bedrooms | 2-3 Bathrooms
~1,643-2,247 Sq. Ft.
The Salerno is a stunning freestanding home designed for our boutique-style lots. The open architecture makes efficient use of space and channels natural light. The highlight of this home is the customized access to your very own private courtyard. The Salerno excels at beauty and quality without sacrificing functionality and flexibility.
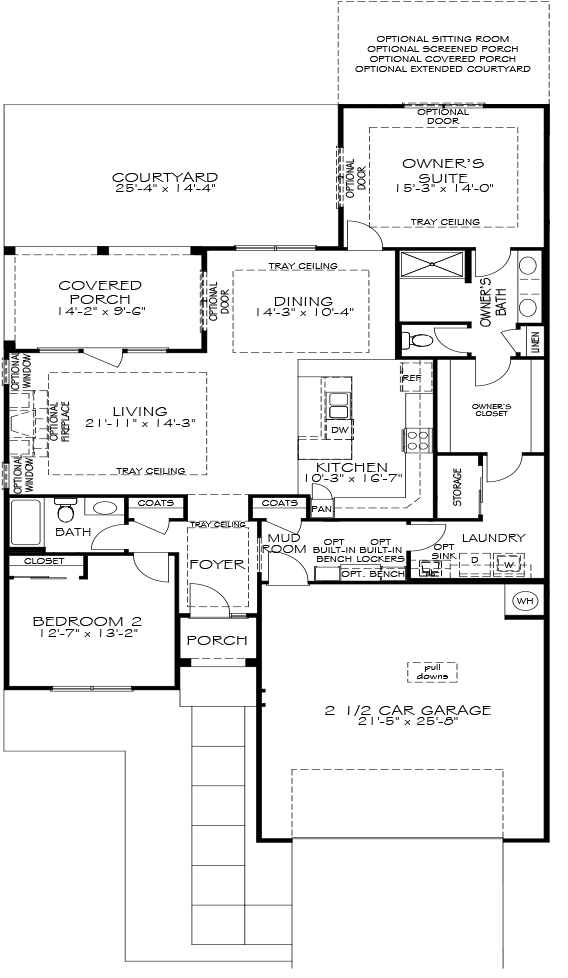
Salerno

Torino II
2-3 Bedrooms | 2-3 Bathrooms
~1,888-2,588 Sq. Ft.
The Torino delivers an elegant and functional living experience thanks to its stunning dimensions and cherished features like an expansive front porch to welcome you home. With a great variety of custom room options including a bonus suite, this home is the delight of those who love to entertain in style and live without compromise.
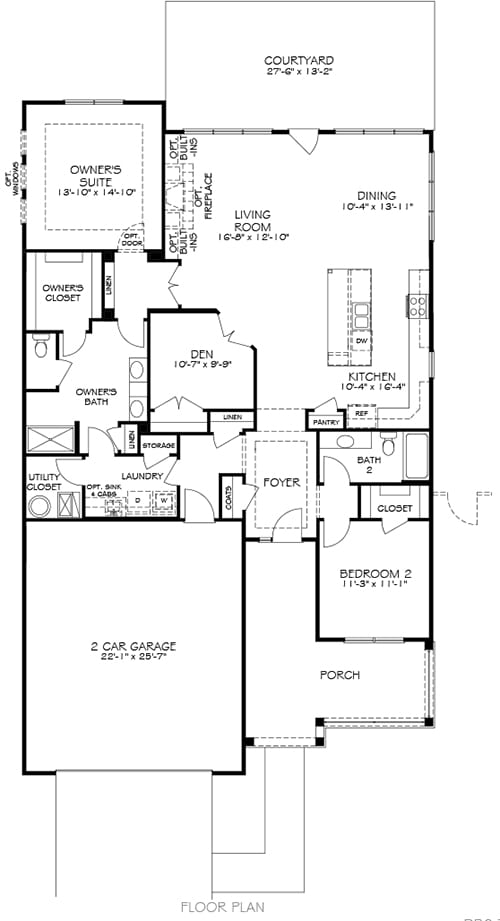
Torino II

Verona
2-3 Bedrooms | 2-3 Bathrooms
~2,114-2,930 Sq. Ft.
The Verona is an inviting, comfortable home hallmarked by its functional layout and endless options. The thoughtful design of this home extends into every corner of every room, including the open living area, generous bathrooms, and optional bonus room. When you are ready for a remarkable living experience, the Verona is capable and waiting.
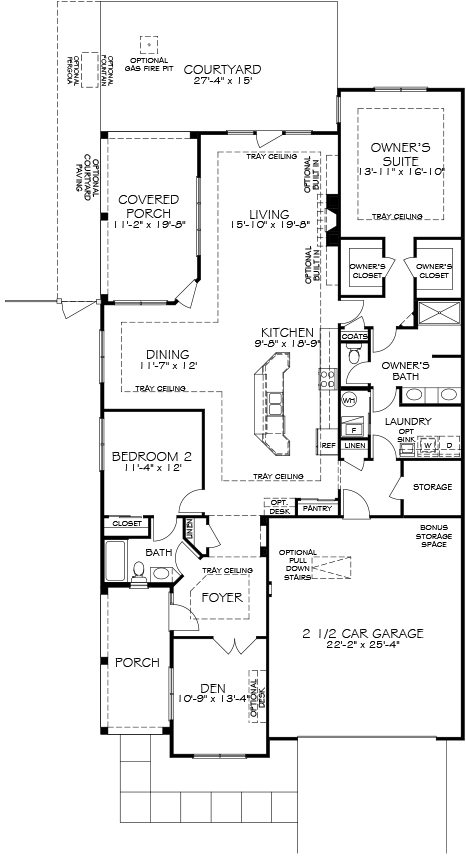
Verona

The Courtyards at the Oaks
Monday-Sunday: 1:00pm-5:00pm
