Starting at $711,900
- 2-3 Bedrooms
- 2-3 Bathrooms
- ~2,847-4,060 Sq. Ft.
With features like an extended front porch, two first-floor owner’s suites and a 3-car garage, it offers more space than any other Epcon floorplan, and it’s our grandest home yet. Built for entertaining, the luxurious design and highly personalized finishes will make each day more convenient for you. The flexible floorplan options truly bring living well to life.
- 2-3 Bedrooms
- 2-3 Baths
- 2,847-4,060 sq. ft.
- Optional second floor bonus suite featuring a third bedroom and a full bath
- Spacious, light-filled design
- Expansive kitchen with island and walk-in pantry
- Formal dining room or den
- Abundant storage space
- Private, outdoor courtyard
- Optional sitting room, screened porch or second courtyard off owner's suite
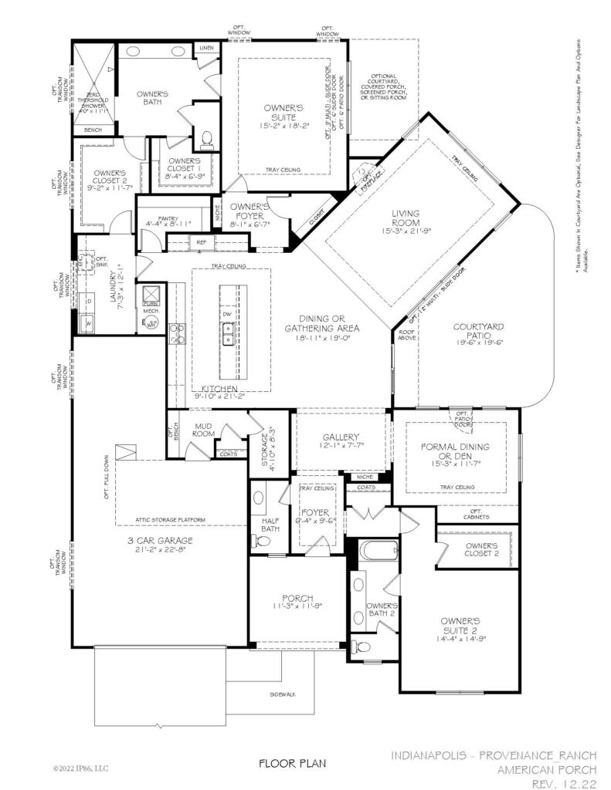
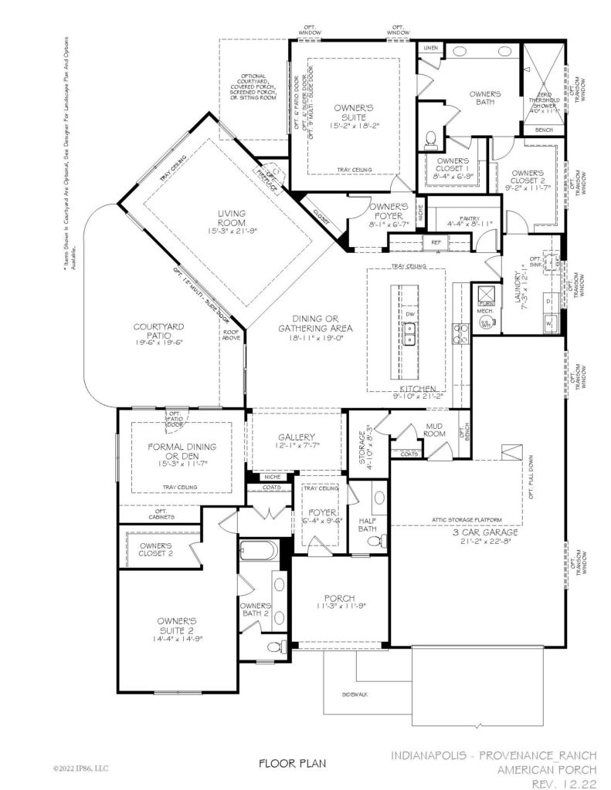
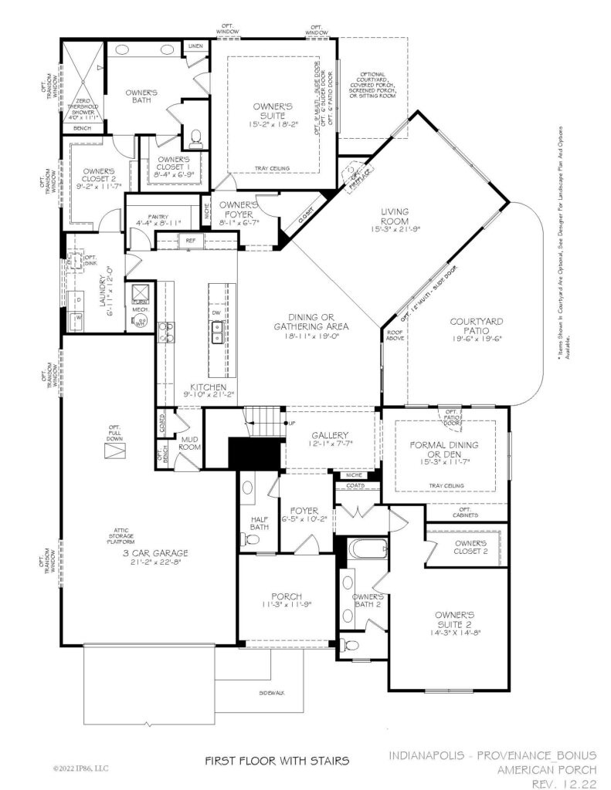
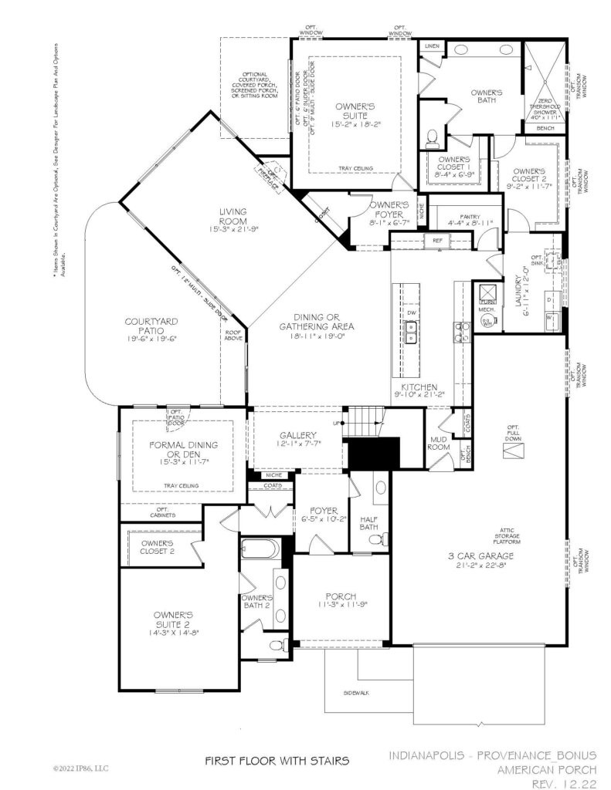
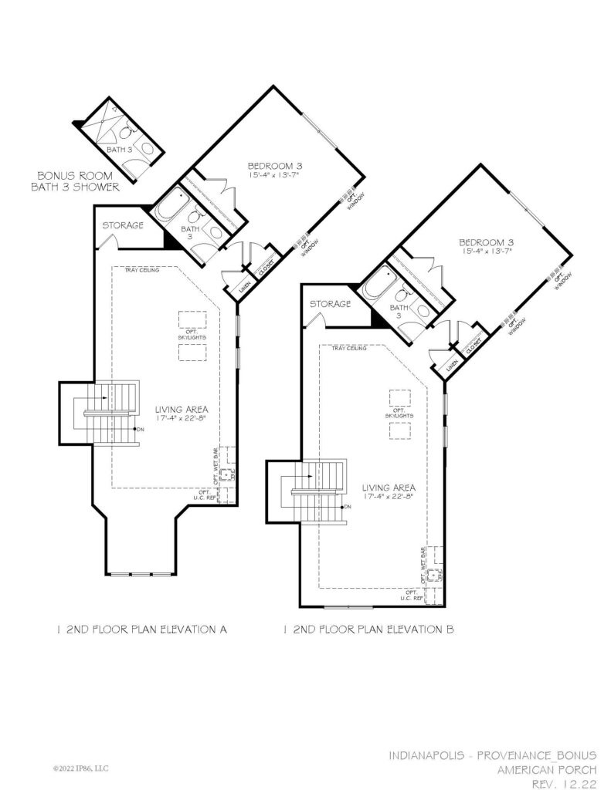
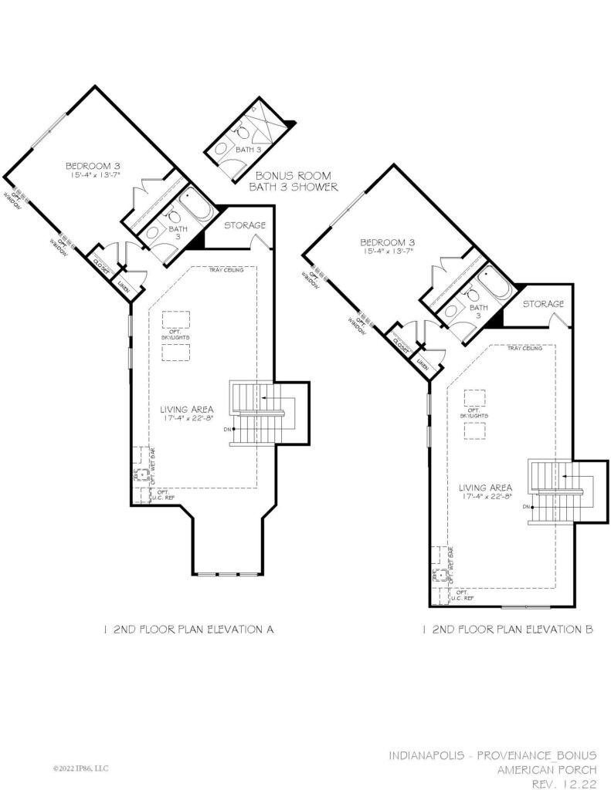
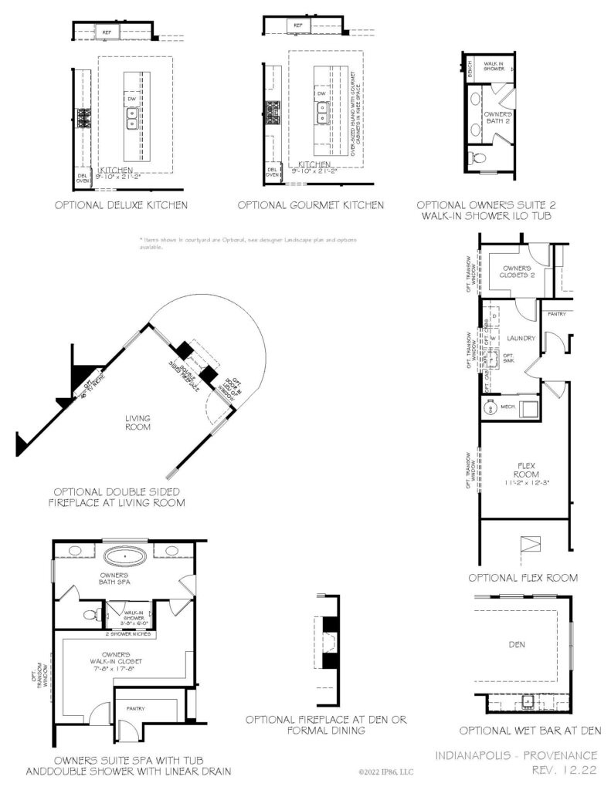
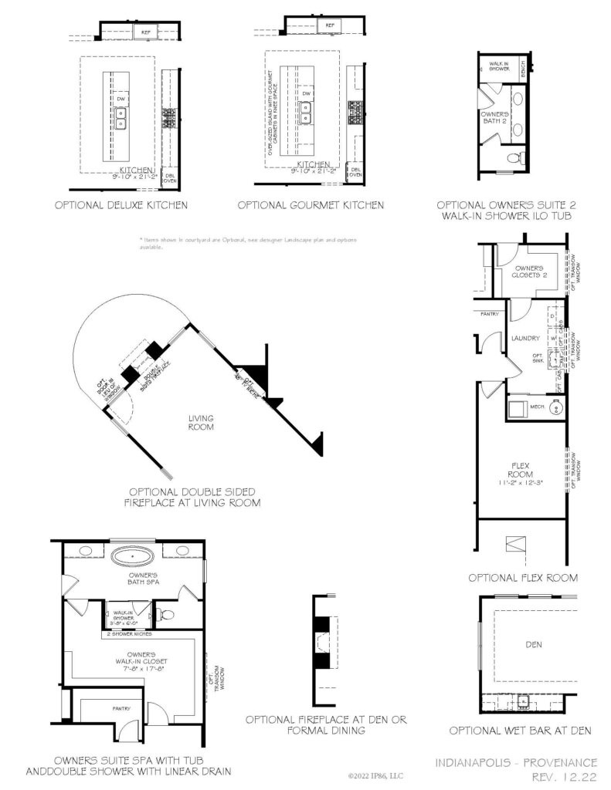
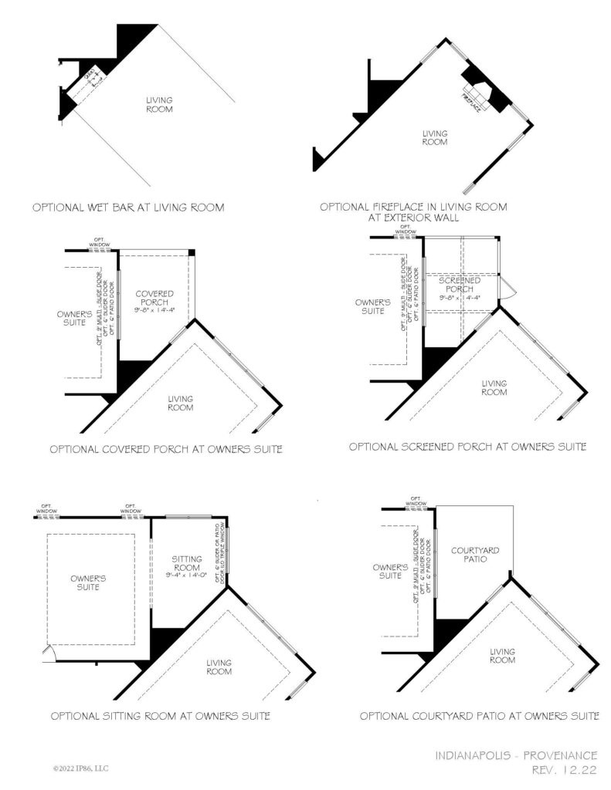
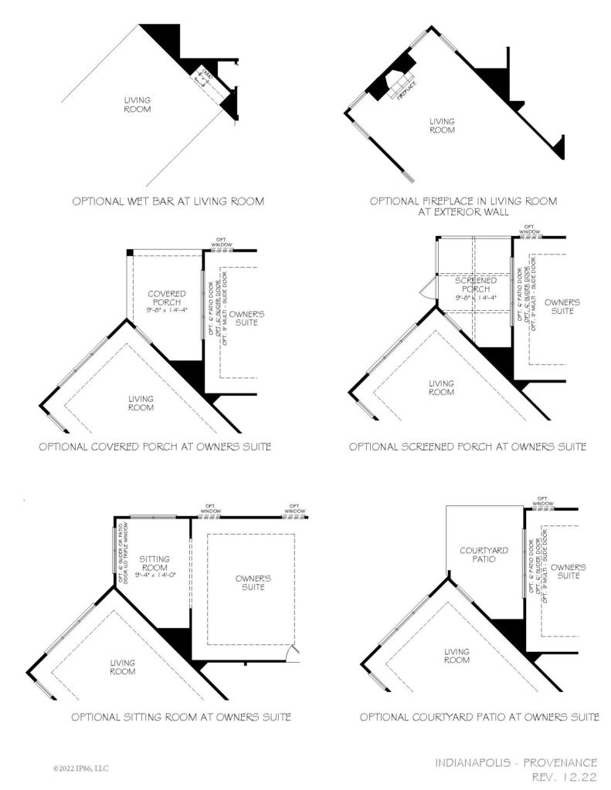
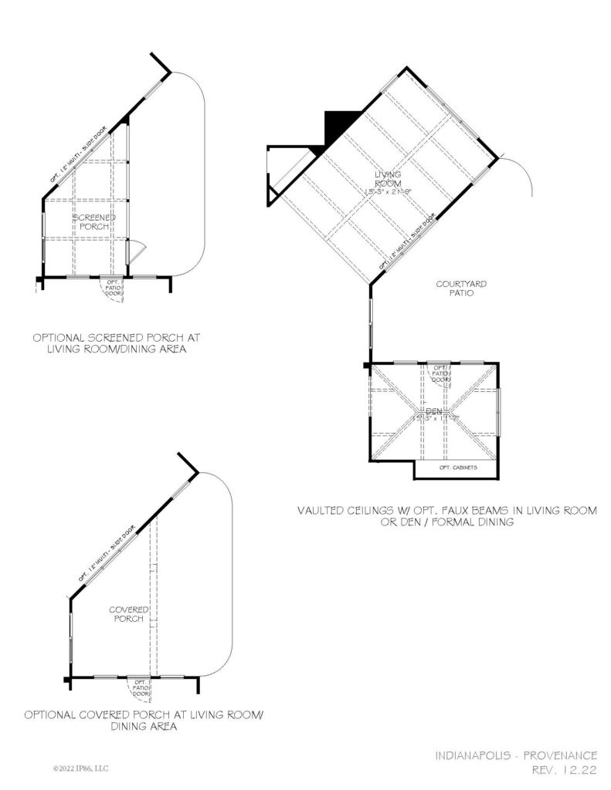
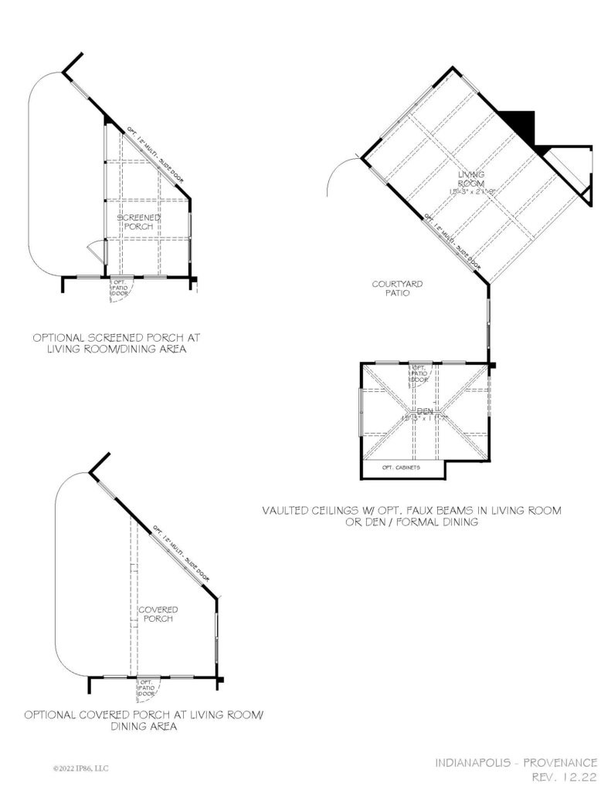
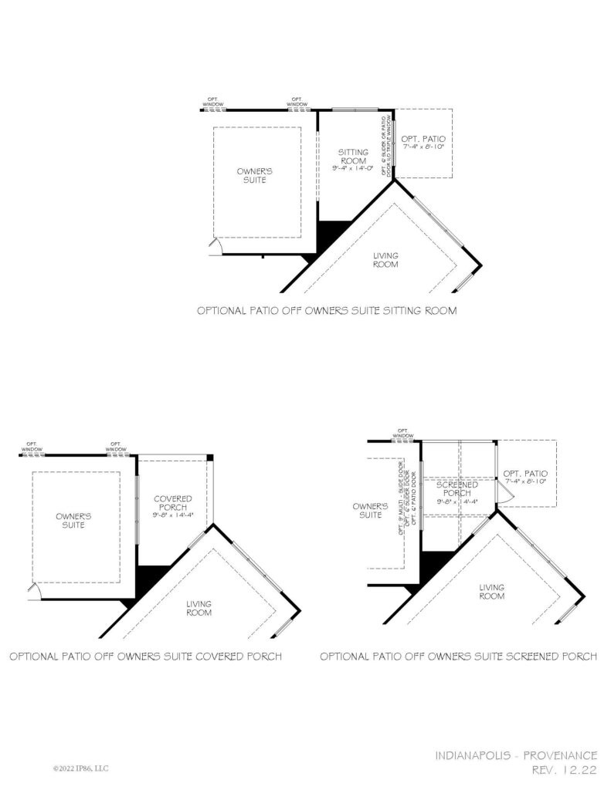
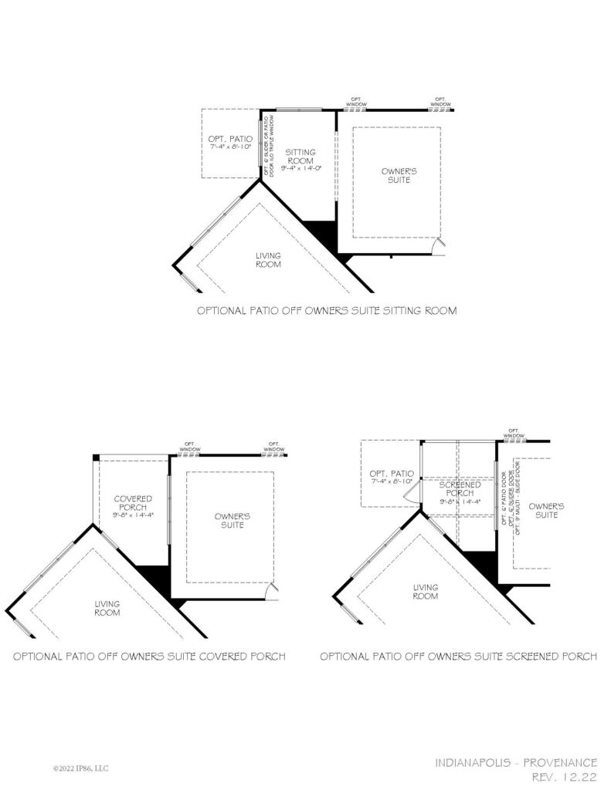
- 2-3 Bedrooms
- 2-3 Baths
- 2,847-4,060 sq. ft.
- Optional second floor bonus suite featuring a third bedroom and a full bath
- Spacious, light-filled design
- Expansive kitchen with island and walk-in pantry
- Formal dining room or den
- Abundant storage space
- Private, outdoor courtyard
- Optional sitting room, screened porch or second courtyard off owner's suite
Experience the Provenance
Choose an option below to get a closer look at your future home.
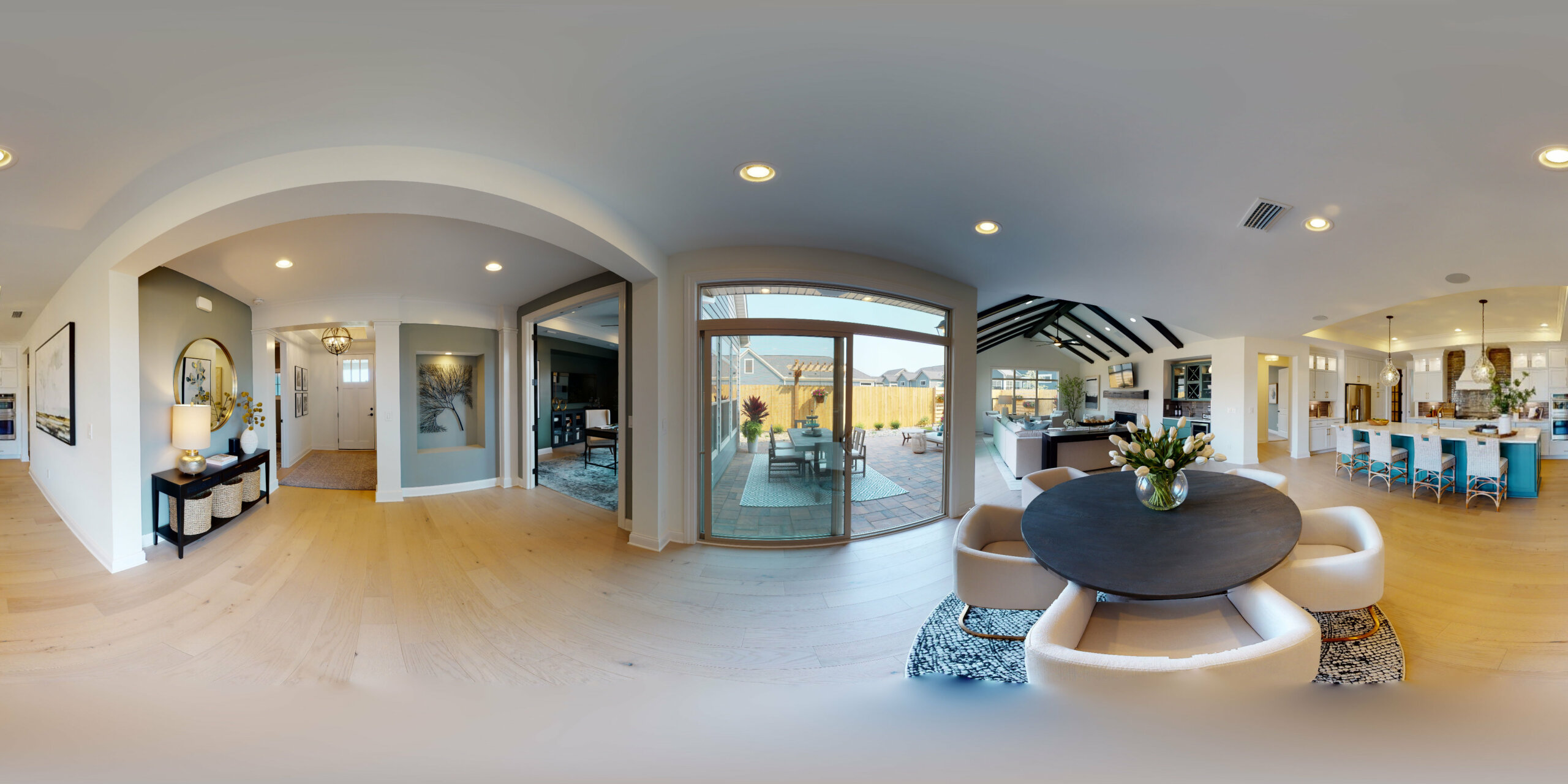 Living Area
Living Area
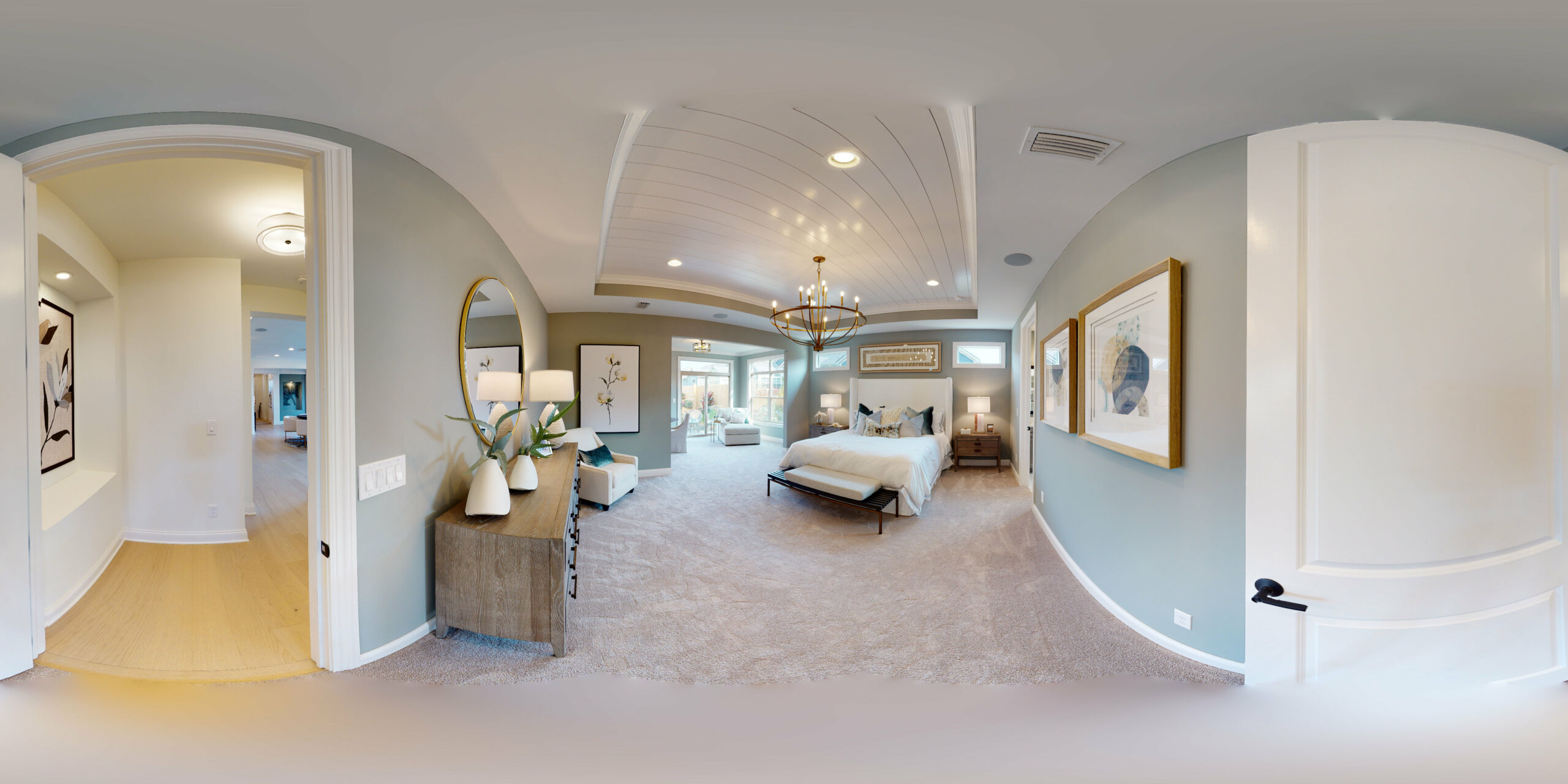 Owner's Suite
Owner's Suite
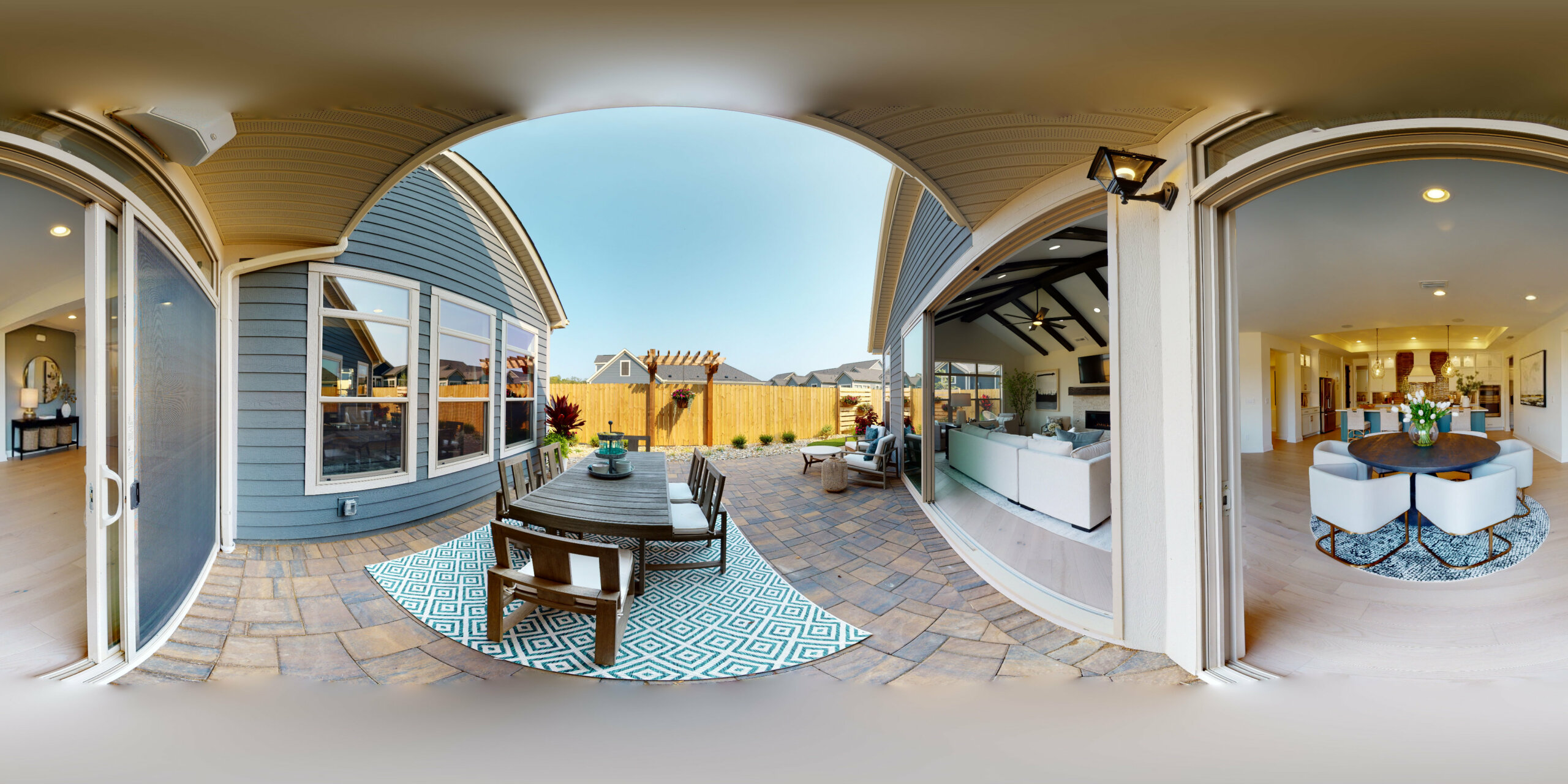 Courtyard
Courtyard
The Courtyards of Carmel
Monday: 12:00pm-6:00pm
Tuesday-Saturday: 11:00am-6:00pm
Sunday: 12:00pm-6:00pm
