Call for pricing
- 2-3 Bedrooms
- 2-3 Bathrooms
- ~2,114-2,930 Sq. Ft.
In the Verona, everything is exactly where you want it. An integrated living space provides the room you want with the flexibility you need. Two bedrooms, two bathrooms, a den, and an optional bonus suite enable you to grow into your new home without the fuss and frustration of conventional homes.
• Invite guests into your home with a welcoming front porch and large entry foyer
• Enjoy an intuitive floor plan that makes entertaining easy and relaxing a breeze
• Experience the satisfaction of having smart storage features always within reach
From preparing delicious meals in the modern kitchen to entertaining your closest friends in the open living room, you will enjoy life’s everyday moments in a comfort you have never known before. When you desire a home to feature the finest, look no further than the Verona.
- Private, rear-facing courtyard
- Covered courtyard porch
- First floor owner’s suite
- Dual owner’s suite closets
- First floor laundry room
- Extra-large garage
- Built-in shelves in living room
- Single-level living
- Features of universal design
- Signature architectural details
- Flexible living space
- Energy-efficient windows
- Abundant natural light
- Spacious entertainment areas
- Optional deluxe kitchen
- Optional sitting room off of owner’s suite
- Optional screened porch off of owner’s suite
- Optional covered porch off of owner’s suite
- Optional tray ceiling
- Optional zero-threshold shower
- Optional second floor bonus suite
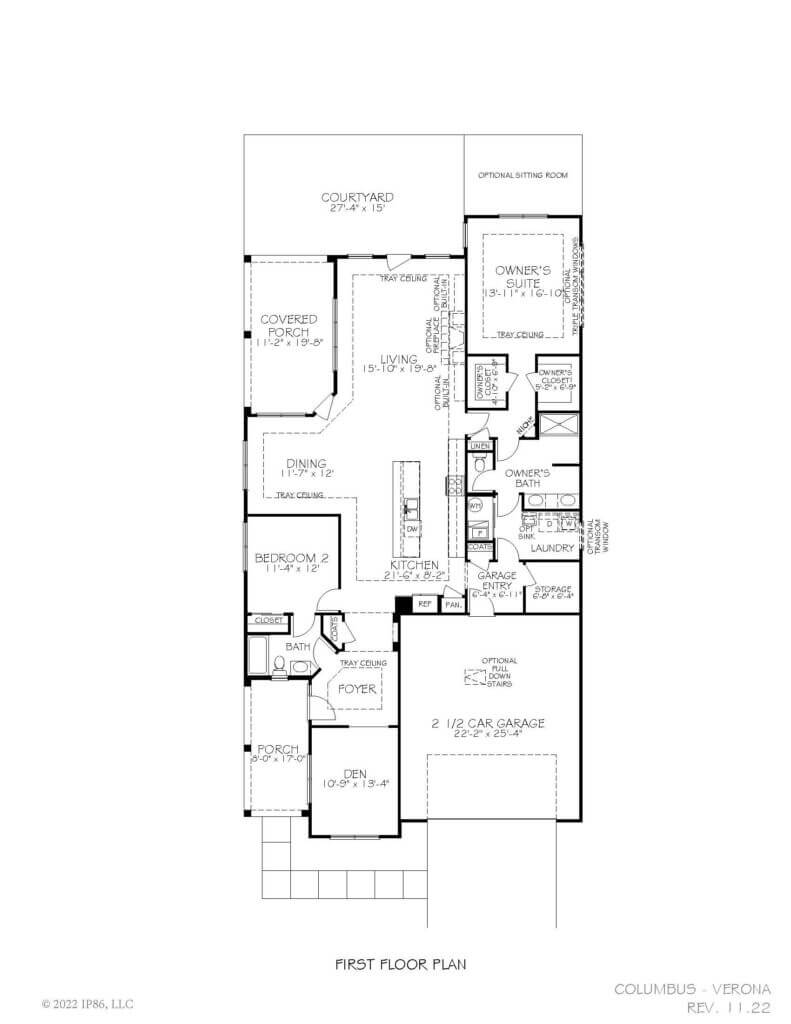
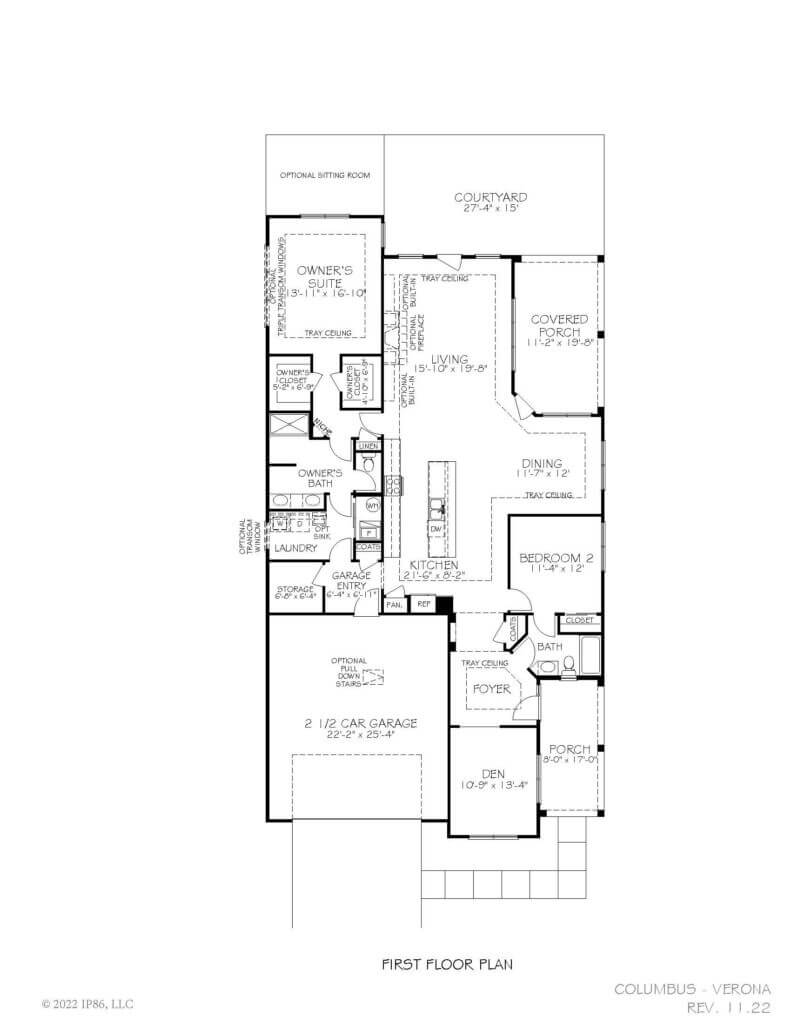
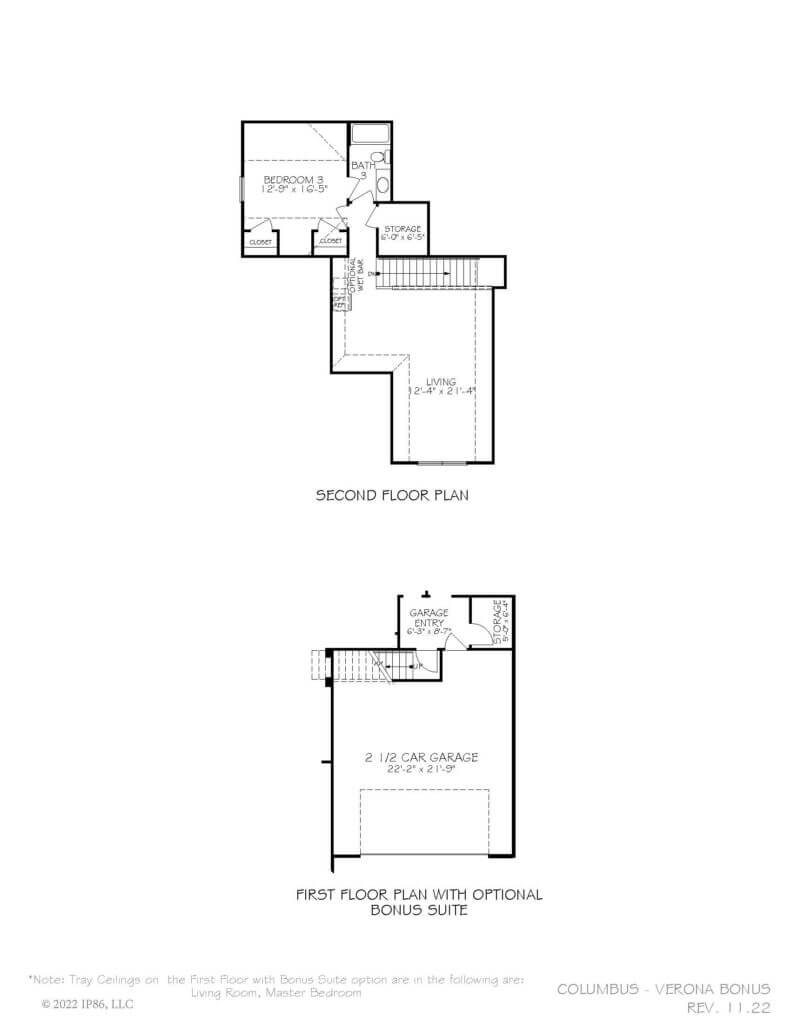
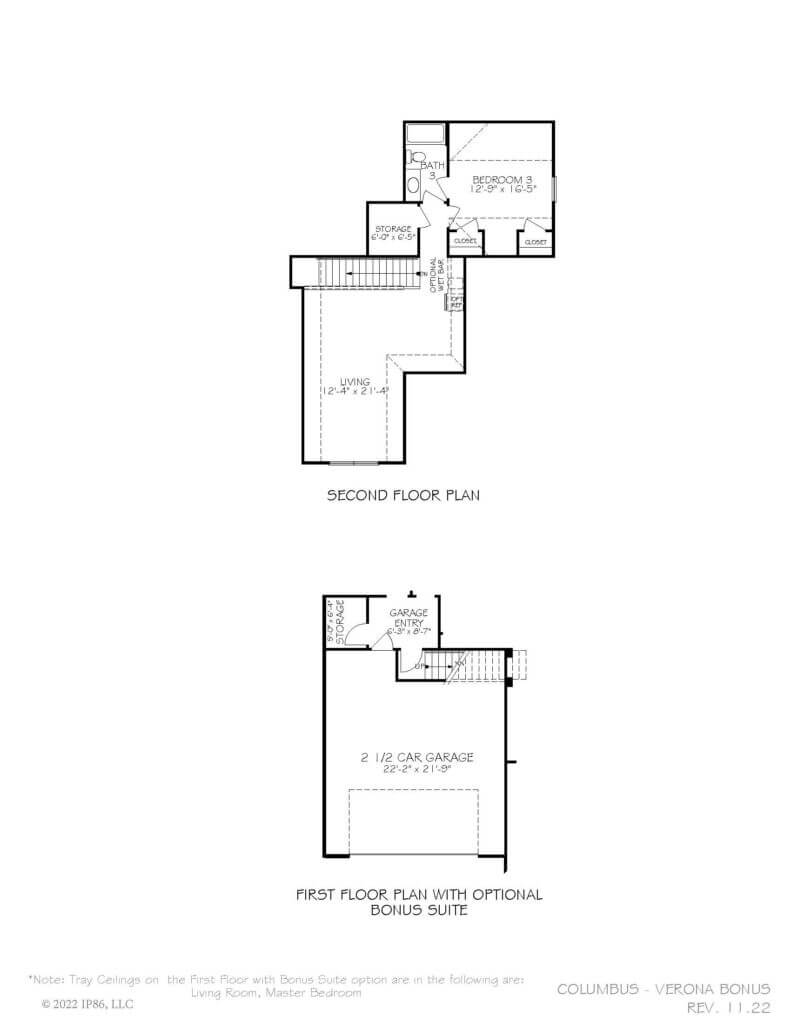
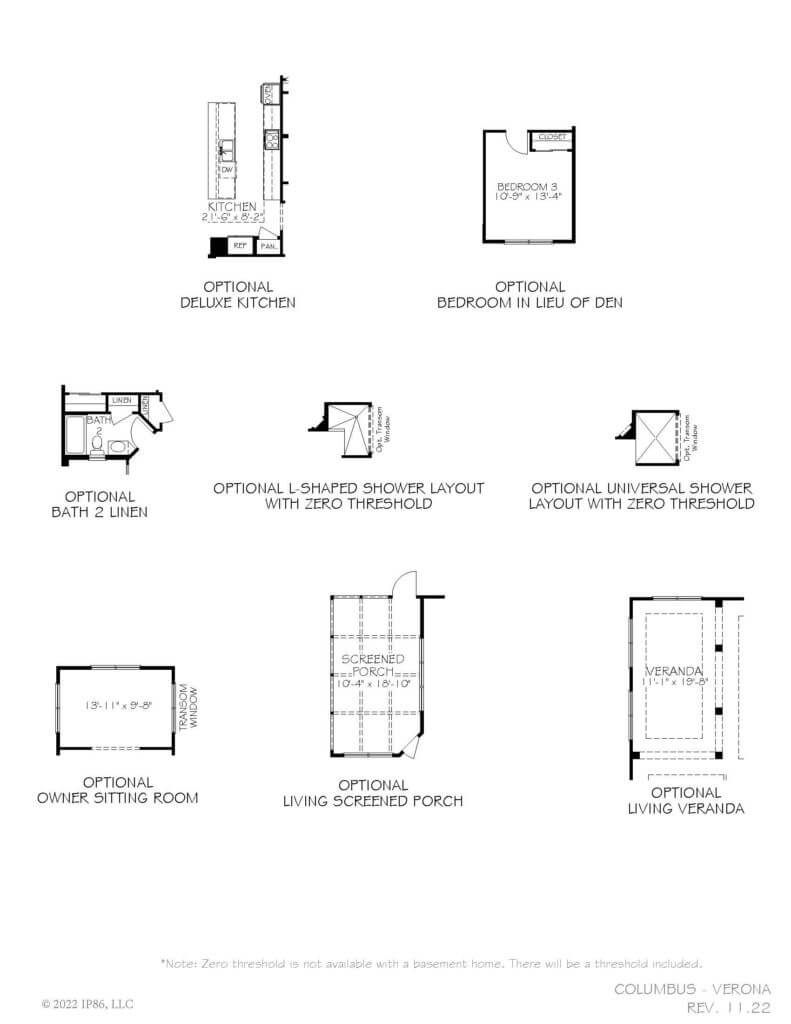
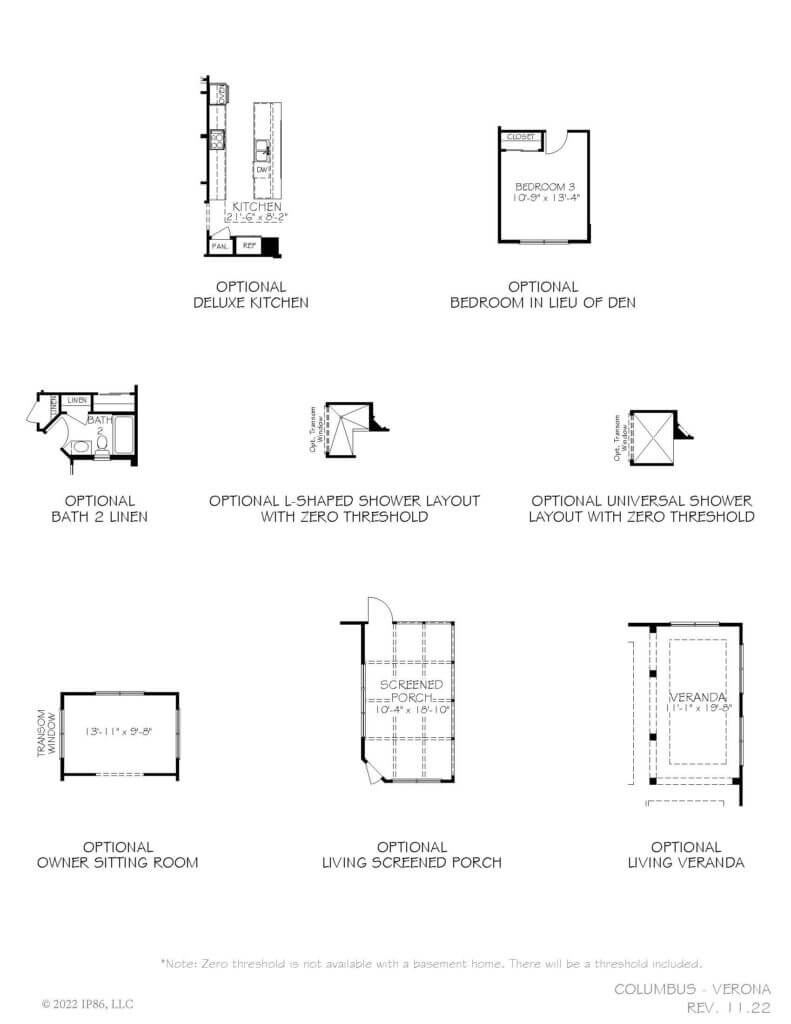
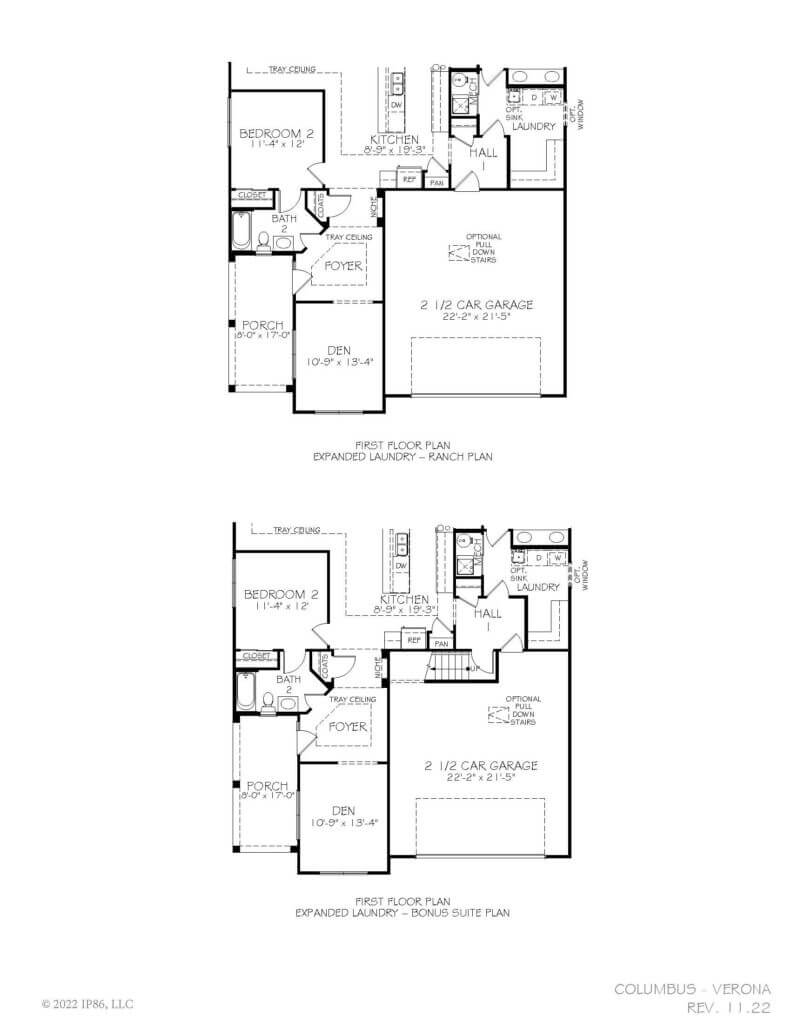
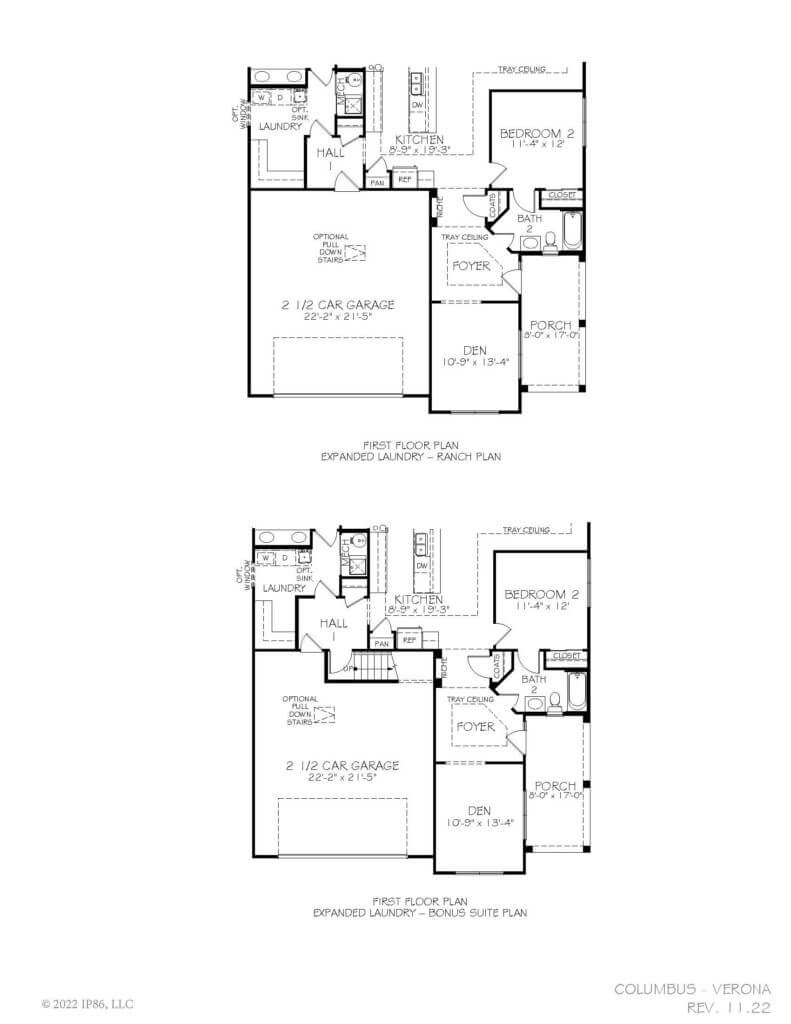








- Private, rear-facing courtyard
- Covered courtyard porch
- First floor owner’s suite
- Dual owner’s suite closets
- First floor laundry room
- Extra-large garage
- Built-in shelves in living room
- Single-level living
- Features of universal design
- Signature architectural details
- Flexible living space
- Energy-efficient windows
- Abundant natural light
- Spacious entertainment areas
- Optional deluxe kitchen
- Optional sitting room off of owner’s suite
- Optional screened porch off of owner’s suite
- Optional covered porch off of owner’s suite
- Optional tray ceiling
- Optional zero-threshold shower
- Optional second floor bonus suite
Experience the Verona
Choose an option below to get a closer look at your future home.
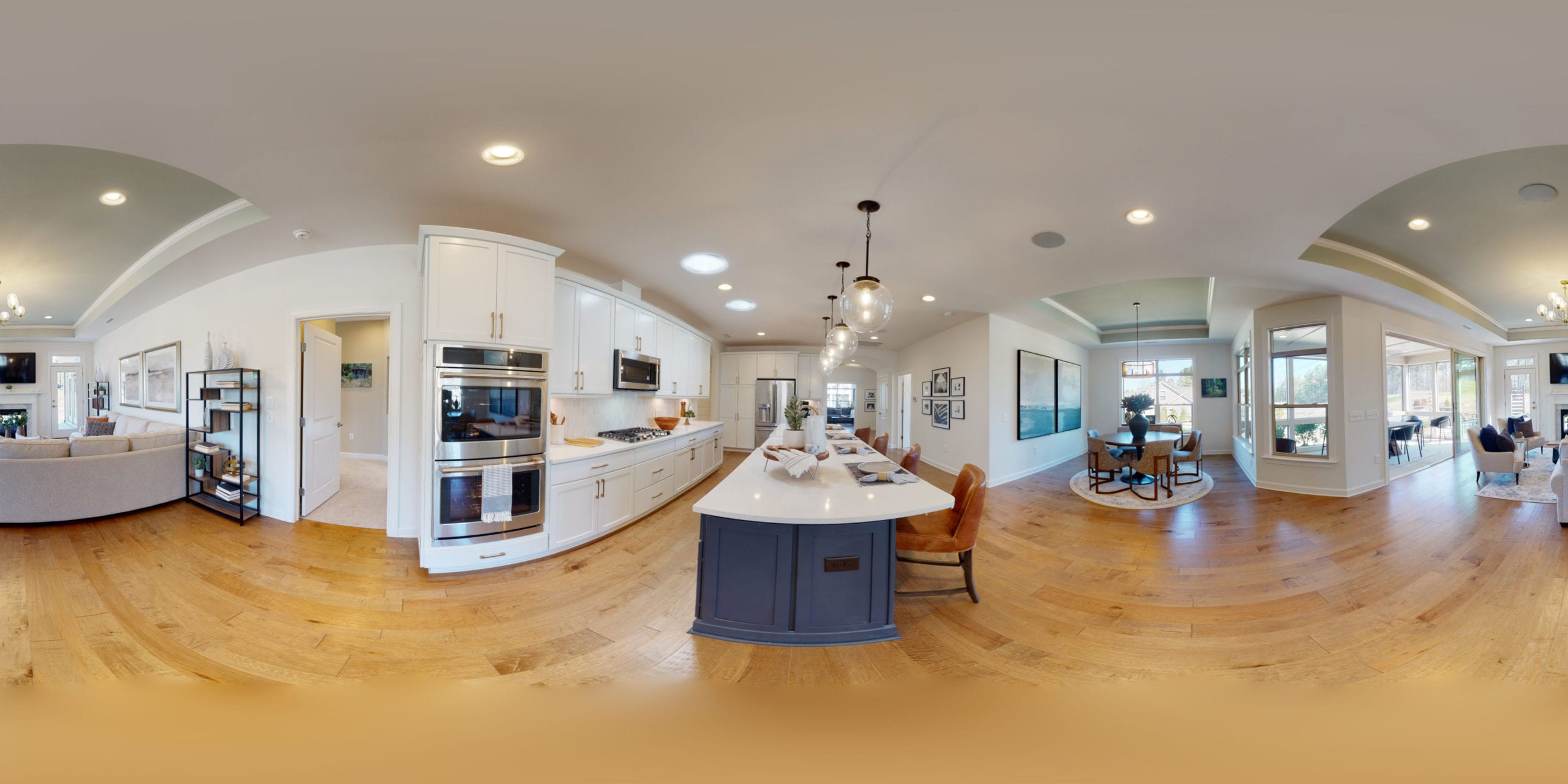 Living Area
Living Area
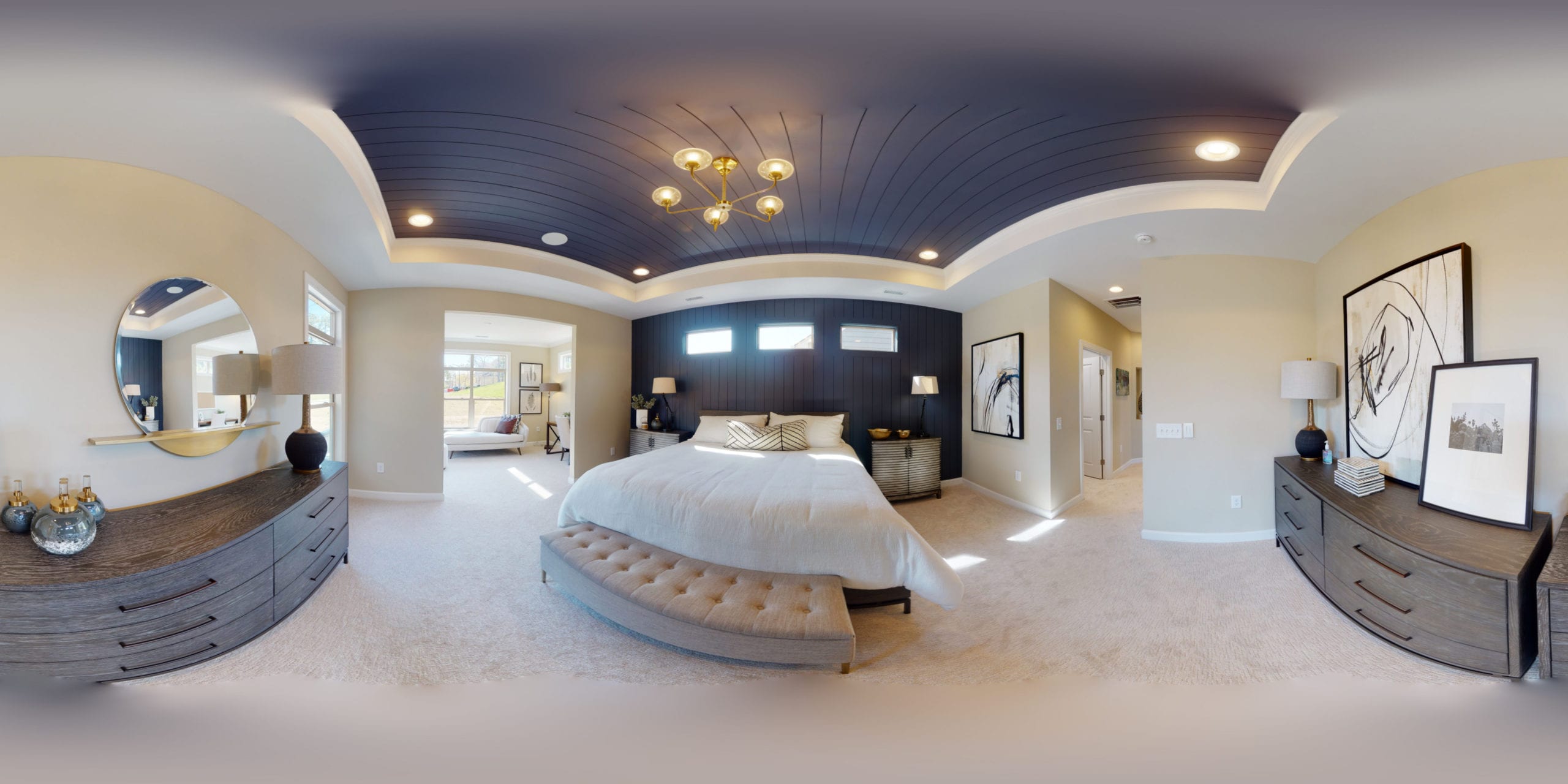 Owner's Suite
Owner's Suite
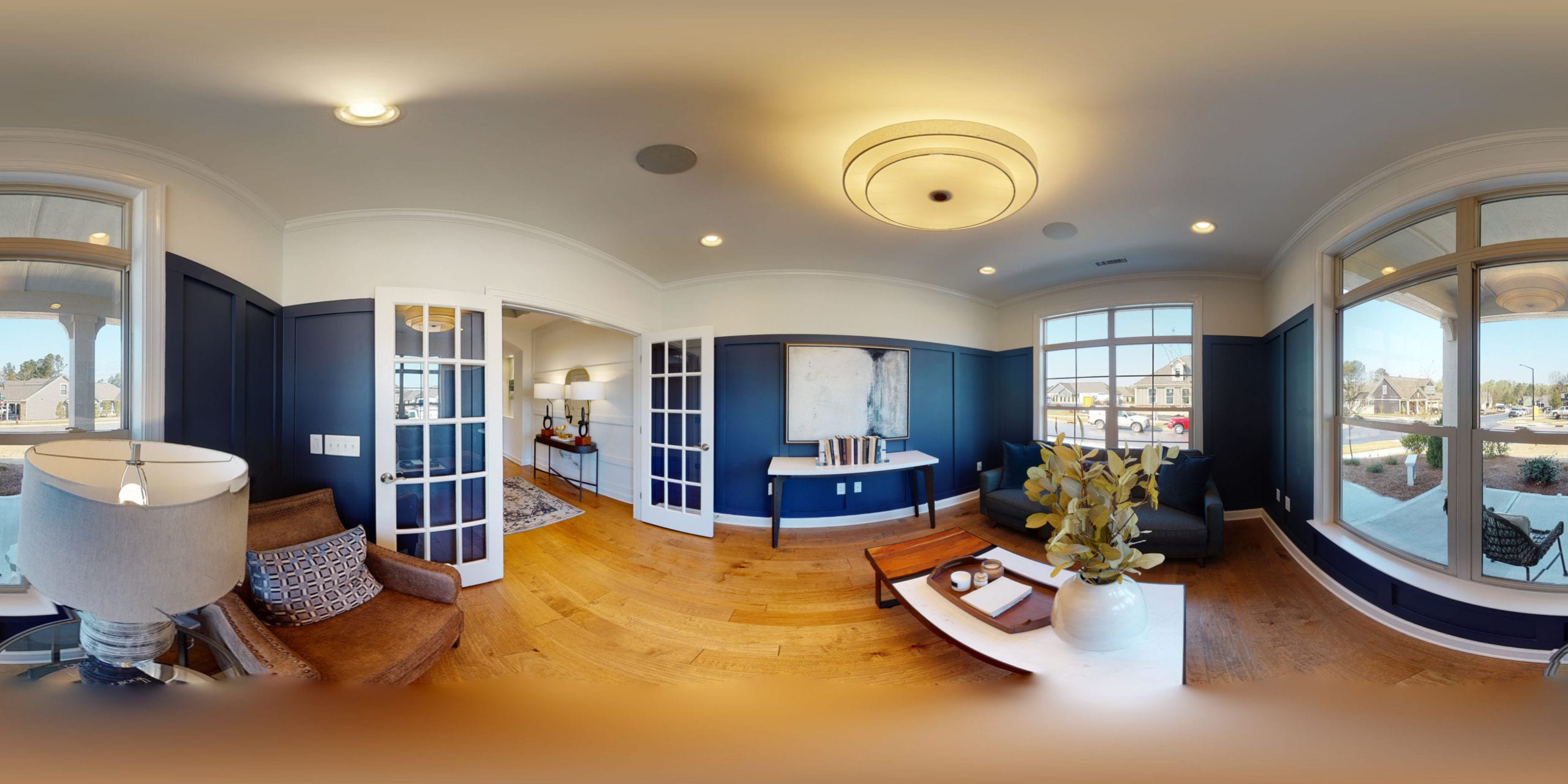 Four Seasons Room
Four Seasons Room
The Bungalows of De Pere
Monday: 10:00am-5:00pm
Tuesday: Closed
Wednesday: 10:00am-5:00pm
Thursday: Closed
Friday: 10:00am-5:00pm
Saturday: 10:00am-1:00pm
Sunday: 2:00pm-5:00pm
