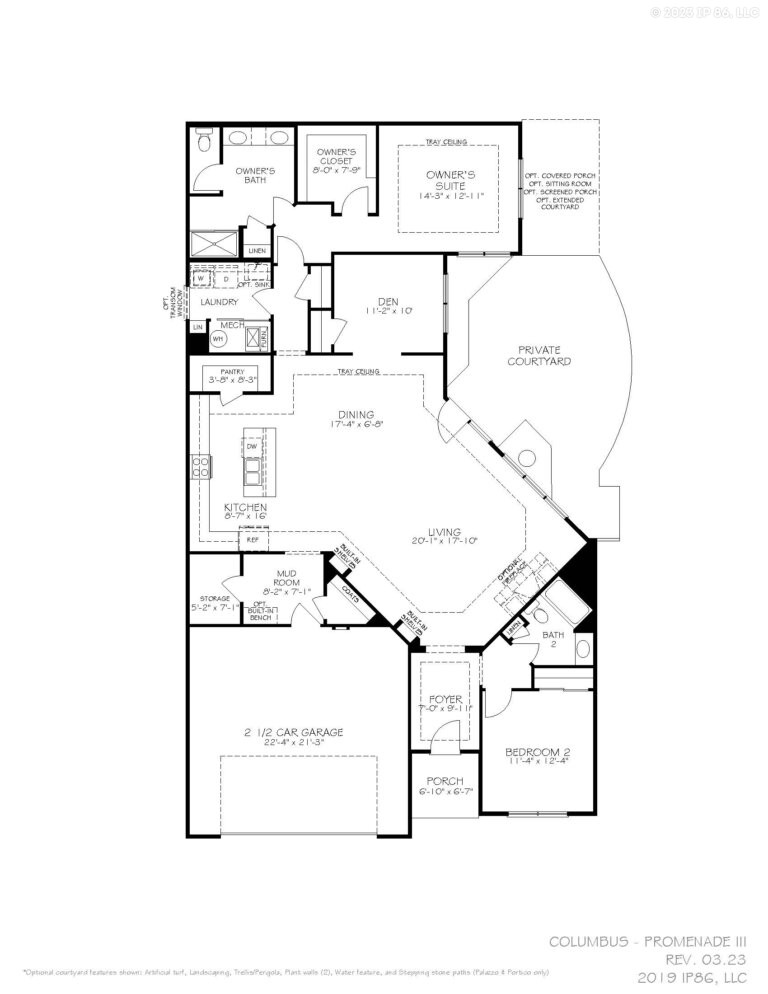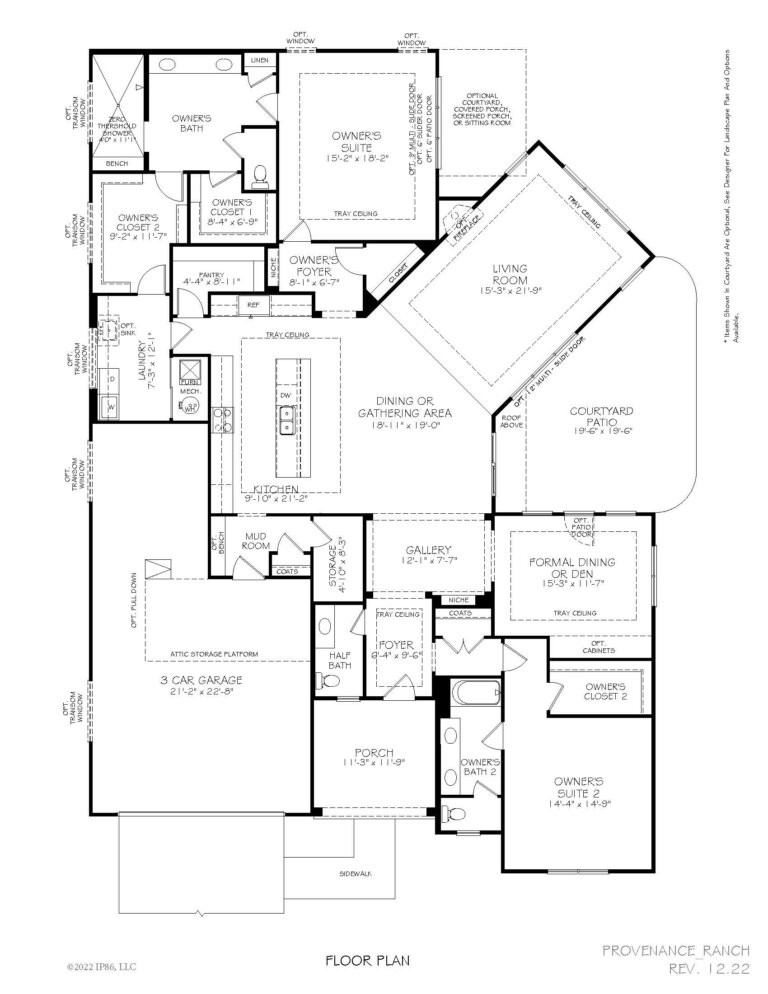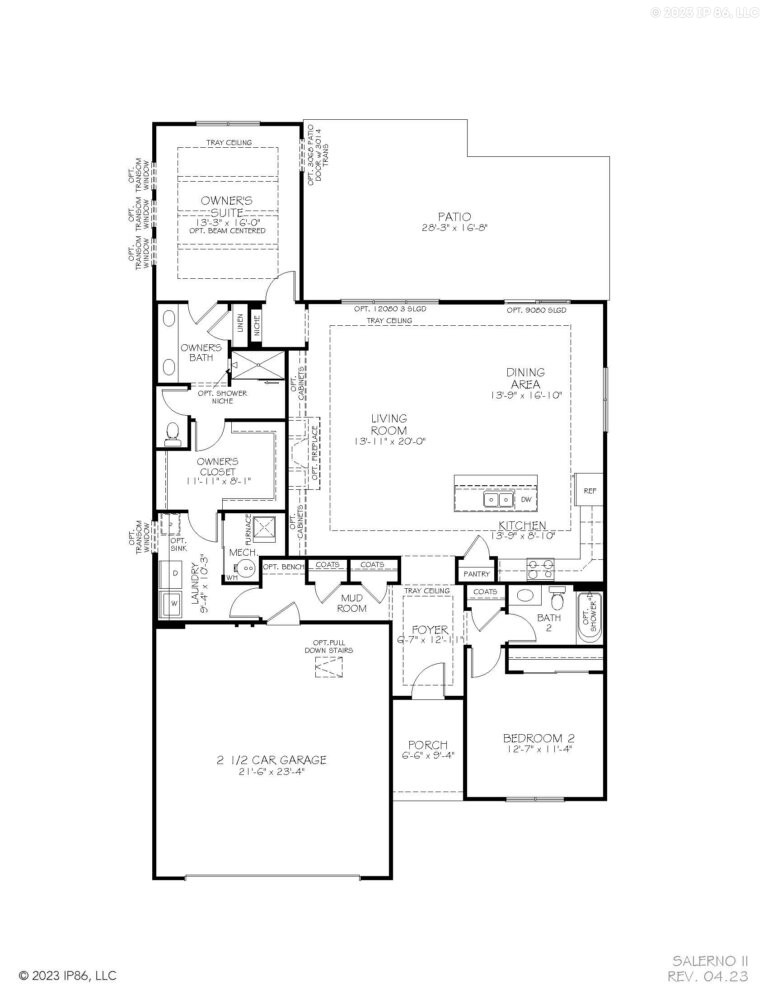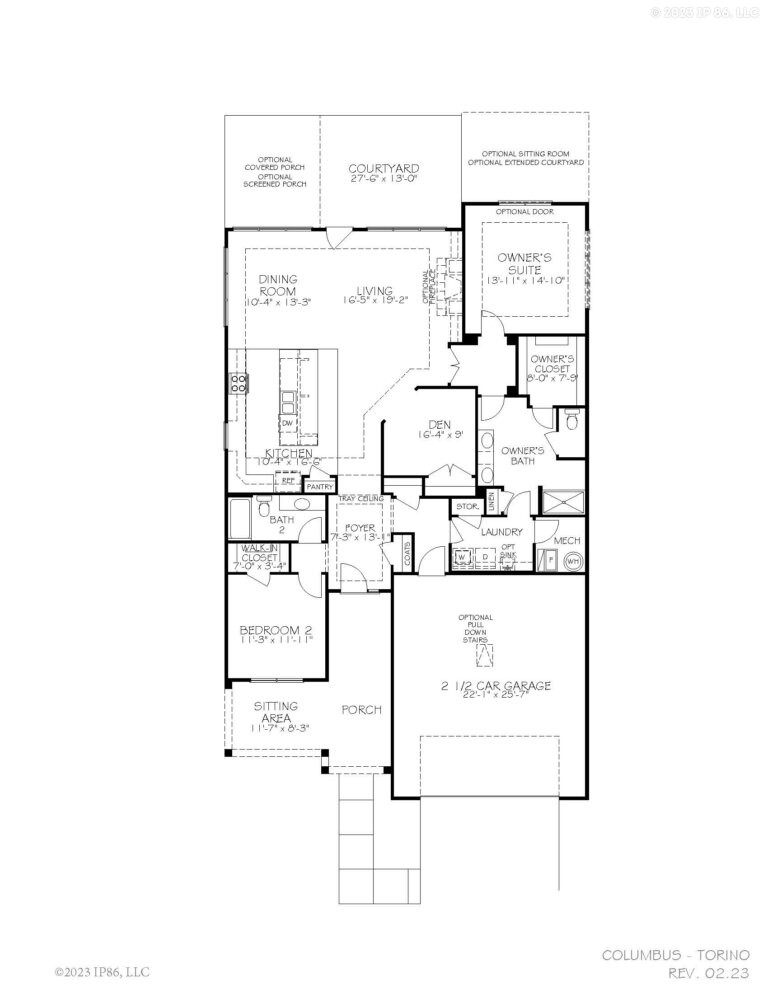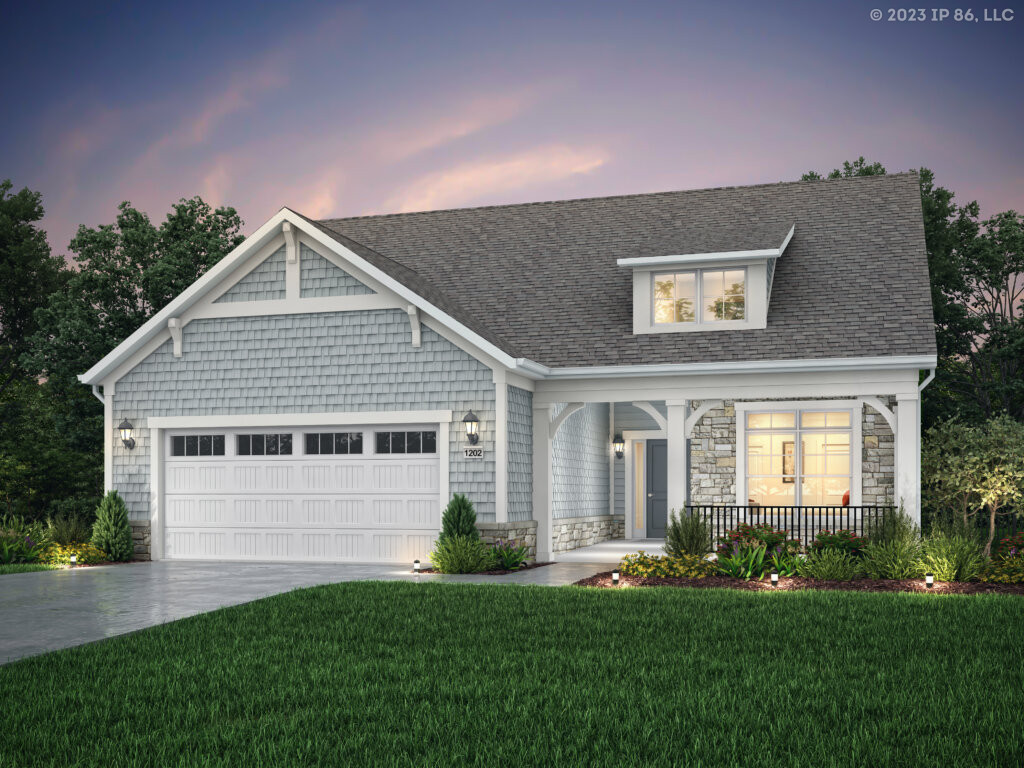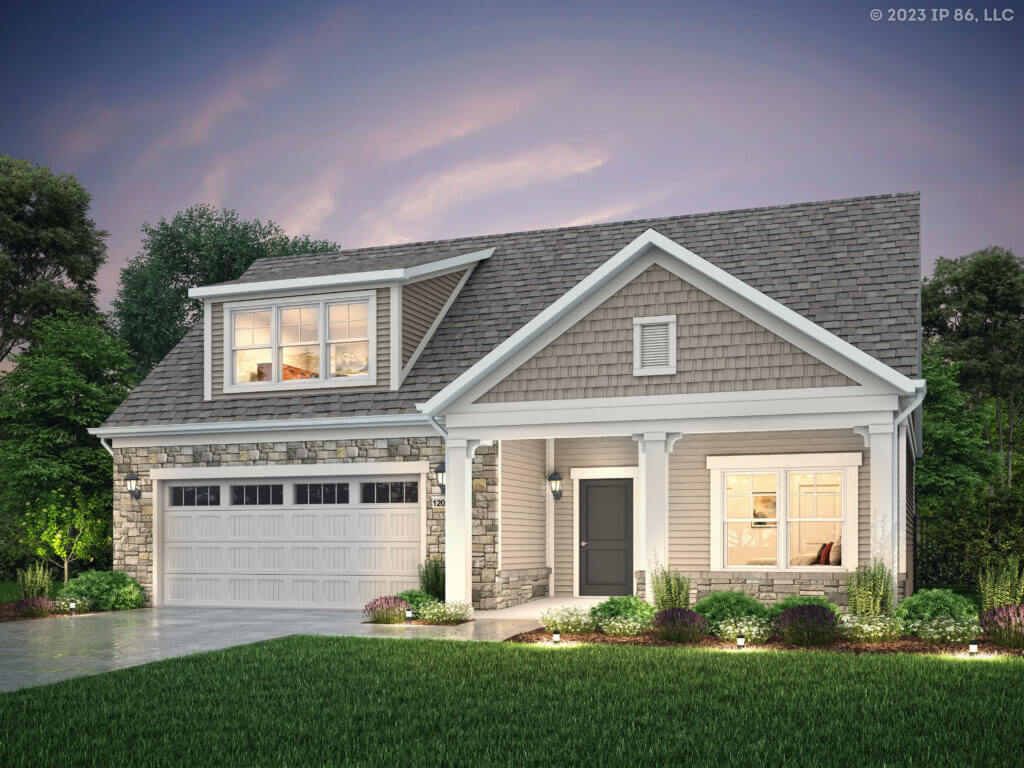Discover the floorplan that speaks to you.
2-4 Bedrooms | 2-3 Bathrooms
~2,058-2,832 Sq. Ft.
The Promenade III is an elegant, open home with plenty of room for your oversized sofas and your dining room furniture. The gourmet kitchen with center island and pantry make it the ideal place to have a quick meal or prepare a grand feast for family and friends. An optional bonus suite adds flexibility and comfort for guests that visit. For those who believe that home is where the heart is, rejoice with Promenade III.
Learn More
Promenade III
Print
Learn More
Enlarge
Provenance
2-3 Bedrooms | 2.5-3.5 Bathrooms
~2,847-4,060 Sq. Ft.
The Provenance invites you to live larger. With unique features like two first floor owner’s suites and a 3-car garage, it offers more space than any other Epcon floor plan, and it’s our grandest home yet. Built for entertaining, the luxurious design and highly personalized finishes will impress guests and make each day more convenient for you. The flexible floor plan options truly bring living well to life.
Learn More
Provenance
Print
Learn More
Enlarge
Salerno II
2-3 Bedrooms | 2-3 Bathrooms
~1,746-2,377 Sq. Ft.
The Salerno II is a beautiful, single-level home designed for your lifestyle now and for years to come. The open floorplan features abundant natural light and a private, garden courtyard.
Learn More
Salerno II
Print
Learn More
Enlarge
Torino II
2-3 Bedrooms | 2-3 Bathrooms
~1,888-2,588 Sq. Ft.
The Torino II delivers an elegant and functional living experience thanks to its stunning dimensions and cherished features like an expansive front porch to welcome you home. With a great variety of custom room options including a bonus suite, this home is the delight of those who love to entertain in style and live without compromise.
Learn More
Torino II
Print
Learn More
Enlarge
*Although all floor plans, illustrations, and specifications are believed correct at the time of publication, the right is reserved to make changes, without notice or obligation. Windows, doors, ceilings, layout and room sizes may vary depending on the options and elevations selected. This information is for illustrative purposes only and not part of a legal contract.
Ready Oct/Nov/Dec
Torino II
$899,775
131 Glenshire Circle
Home Site 15
Sitting Rm, Covered Porch, W/O Basement
Array
(
[ID] => 38577
[id] => 38577
[title] => Torino II-Craftsman-B-White
[filename] => Torino-II-Craftsman-B-White-1-scaled.jpg
[filesize] => 1397550
[url] => https://epconcommunities.kinsta.cloud/wp-content/uploads/2022/10/Torino-II-Craftsman-B-White-1-scaled.jpg
[link] => /oh/granville/the-courtyards-of-glenshire/torino-ii-craftsman-b-white-2/
[alt] =>
[author] => 122
[description] =>
[caption] =>
[name] => torino-ii-craftsman-b-white-2
[status] => inherit
[uploaded_to] => 34564
[date] => 2023-06-16 20:27:21
[modified] => 2023-06-16 20:27:28
[menu_order] => 0
[mime_type] => image/jpeg
[type] => image
[subtype] => jpeg
[icon] => https://epconcommunities.kinsta.cloud/wp-includes/images/media/default.png
[width] => 2560
[height] => 1920
[sizes] => Array
(
[thumbnail] => https://epconcommunities.kinsta.cloud/wp-content/uploads/2022/10/Torino-II-Craftsman-B-White-1-150x150.jpg
[thumbnail-width] => 150
[thumbnail-height] => 150
[medium] => https://epconcommunities.kinsta.cloud/wp-content/uploads/2022/10/Torino-II-Craftsman-B-White-1-300x225.jpg
[medium-width] => 300
[medium-height] => 225
[medium_large] => https://epconcommunities.kinsta.cloud/wp-content/uploads/2022/10/Torino-II-Craftsman-B-White-1-768x576.jpg
[medium_large-width] => 768
[medium_large-height] => 576
[large] => https://epconcommunities.kinsta.cloud/wp-content/uploads/2022/10/Torino-II-Craftsman-B-White-1-1024x768.jpg
[large-width] => 1024
[large-height] => 768
[1536x1536] => https://epconcommunities.kinsta.cloud/wp-content/uploads/2022/10/Torino-II-Craftsman-B-White-1-1536x1152.jpg
[1536x1536-width] => 1536
[1536x1536-height] => 1152
[2048x2048] => https://epconcommunities.kinsta.cloud/wp-content/uploads/2022/10/Torino-II-Craftsman-B-White-1-2048x1536.jpg
[2048x2048-width] => 2048
[2048x2048-height] => 1536
)
)
Ready Oct/Nov/Dec
Promenade III
$697,840
124 Glenshire Drive
Home Site 19
Sitting Rm, Deluxe Kitchen, Courtyard
Array
(
[ID] => 38781
[id] => 38781
[title] => Promenade III-Craftsman-B Bonus-White
[filename] => Promenade-III-Craftsman-B-Bonus-White-scaled.jpg
[filesize] => 595772
[url] => https://epconcommunities.kinsta.cloud/wp-content/uploads/2022/10/Promenade-III-Craftsman-B-Bonus-White-scaled.jpg
[link] => /oh/granville/the-courtyards-of-glenshire/promenade-iii-craftsman-b-bonus-white-4/
[alt] =>
[author] => 122
[description] =>
[caption] =>
[name] => promenade-iii-craftsman-b-bonus-white-4
[status] => inherit
[uploaded_to] => 34564
[date] => 2023-07-14 19:34:23
[modified] => 2023-07-14 19:34:31
[menu_order] => 0
[mime_type] => image/jpeg
[type] => image
[subtype] => jpeg
[icon] => https://epconcommunities.kinsta.cloud/wp-includes/images/media/default.png
[width] => 2560
[height] => 1920
[sizes] => Array
(
[thumbnail] => https://epconcommunities.kinsta.cloud/wp-content/uploads/2022/10/Promenade-III-Craftsman-B-Bonus-White-150x150.jpg
[thumbnail-width] => 150
[thumbnail-height] => 150
[medium] => https://epconcommunities.kinsta.cloud/wp-content/uploads/2022/10/Promenade-III-Craftsman-B-Bonus-White-300x225.jpg
[medium-width] => 300
[medium-height] => 225
[medium_large] => https://epconcommunities.kinsta.cloud/wp-content/uploads/2022/10/Promenade-III-Craftsman-B-Bonus-White-768x576.jpg
[medium_large-width] => 768
[medium_large-height] => 576
[large] => https://epconcommunities.kinsta.cloud/wp-content/uploads/2022/10/Promenade-III-Craftsman-B-Bonus-White-1024x768.jpg
[large-width] => 1024
[large-height] => 768
[1536x1536] => https://epconcommunities.kinsta.cloud/wp-content/uploads/2022/10/Promenade-III-Craftsman-B-Bonus-White-1536x1152.jpg
[1536x1536-width] => 1536
[1536x1536-height] => 1152
[2048x2048] => https://epconcommunities.kinsta.cloud/wp-content/uploads/2022/10/Promenade-III-Craftsman-B-Bonus-White-2048x1536.jpg
[2048x2048-width] => 2048
[2048x2048-height] => 1536
)
)
The Courtyards of Glenshire
Address:
1536 Newark Granville Road, Granville, OH, 43023
Phone:
(740) 784-5364
AVAILABLE HOURS:
Monday: 11:30am-6:00pm
Tuesday-Wednesday: Call for Appointment
Thursday-Saturday: 11:00am-6:00pm
Sunday: 12:00pm-6:00pm
