Call for pricing
- 2-3 Bedrooms
- 2.5-3.5 Bathrooms
- ~2,861-3,845 Sq. Ft.
The Provenance is an expansive home featuring two full first floor owner’s suites and two of our signature garden courtyards — for easy, low-maintenance living that’s twice as nice. It features the most square footage of our luxury ranch floor plans and highly personalized finishes. The increased spaciousness of the home makes it ideal for hosting loved ones. Here are a few sought-after features that add convenience and help you live well each day:
- Impress guests with distinguished curb appeal and an entry gallery at the front of your home
- Park with ease — and enjoy additional storage space — in Epcon’s first-ever 3-car garage
- Unwind in a luxurious owner’s suite complete with dual walk-in closets and a free-standing tub
Plus, flexible options are available to make this spacious home perfectly tailored to you. Enjoy outdoor living throughout the year with a two-sided fireplace. Give your family room more flair with a vaulted ceiling that creates a dramatic entertaining space. You can even take the Provenance to a new level of luxury with an optional second floor bonus suite. The bonus suite offers a third bedroom, full bath, flex room and extra storage that will be priceless for when your family comes to visit. Whatever you are looking for in a home, the flexible Provenance model has the options – and the space – to bring living well to life.
- Two private, garden courtyards
- Two first floor owner's suites
- First floor laundry room
- Formal dining room or den
- Three-car garage
- Single-level living
- Features of universal design
- Signature architectural details
- Flexible living space
- Energy-efficient windows
- Abundant natural light
- Spacious entertainment areas
- Optional gourmet kitchen
- Optional deluxe kitchen
- Optional sitting room off of owner’s suite
- Optional screened porch off of owner’s suite
- Optional covered porch off of owner’s suite
- Optional tray ceiling
- Optional zero-threshold shower
- Optional second floor bonus suite
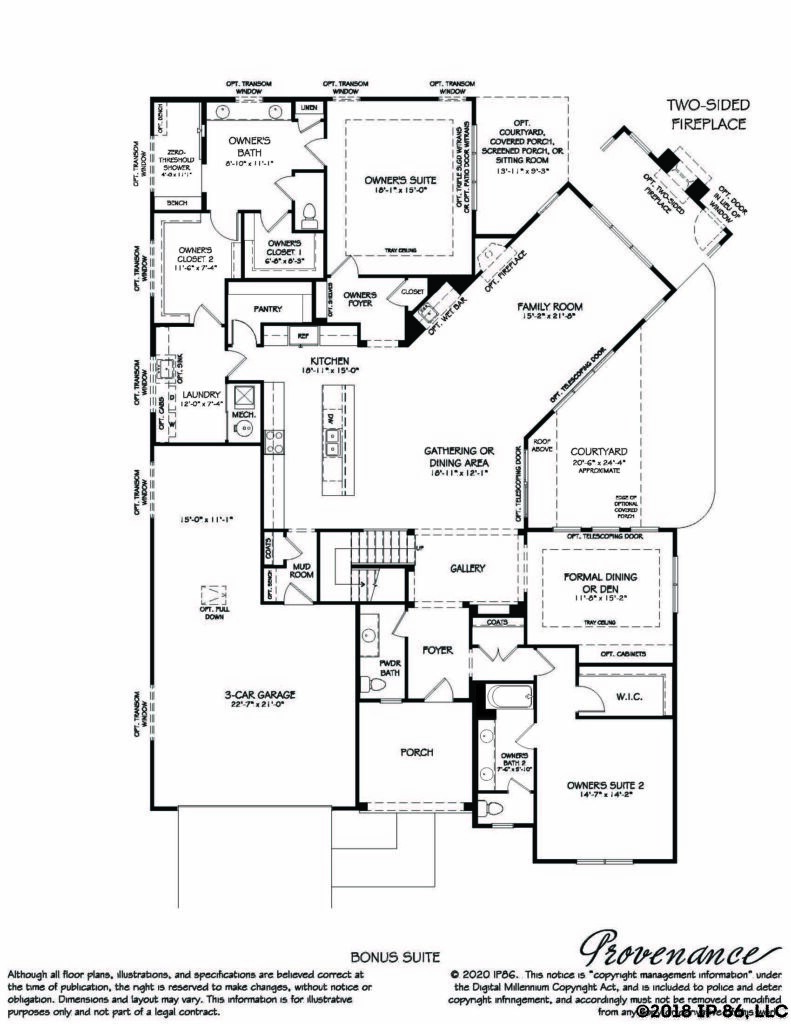
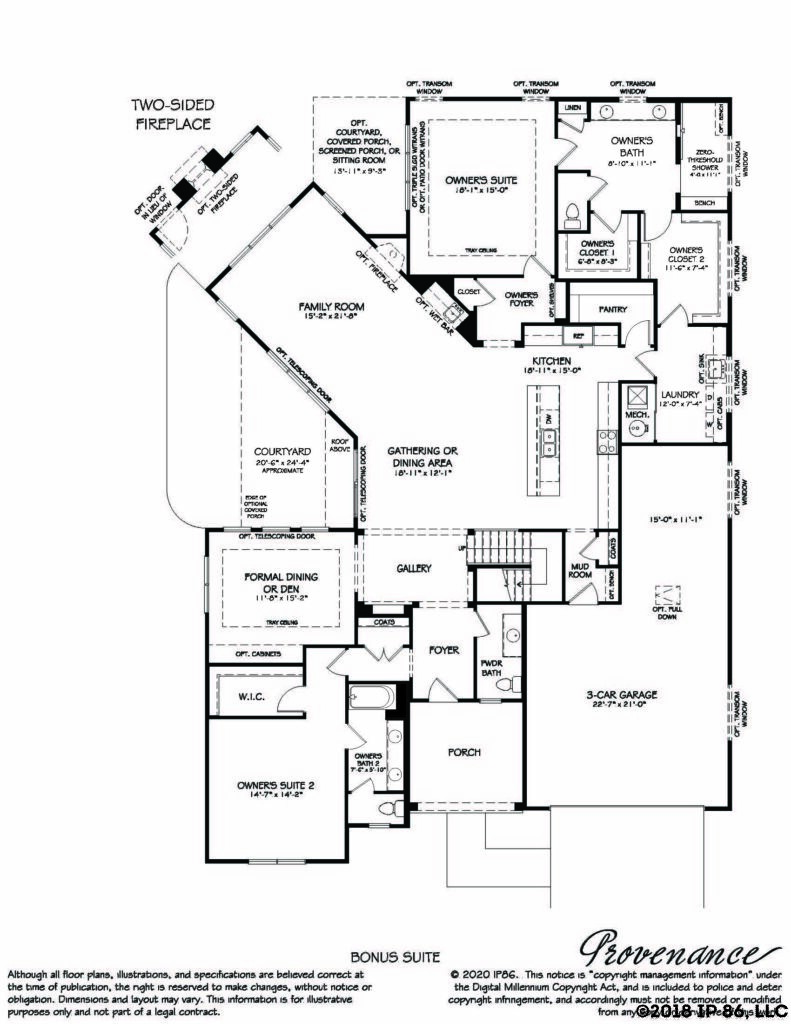
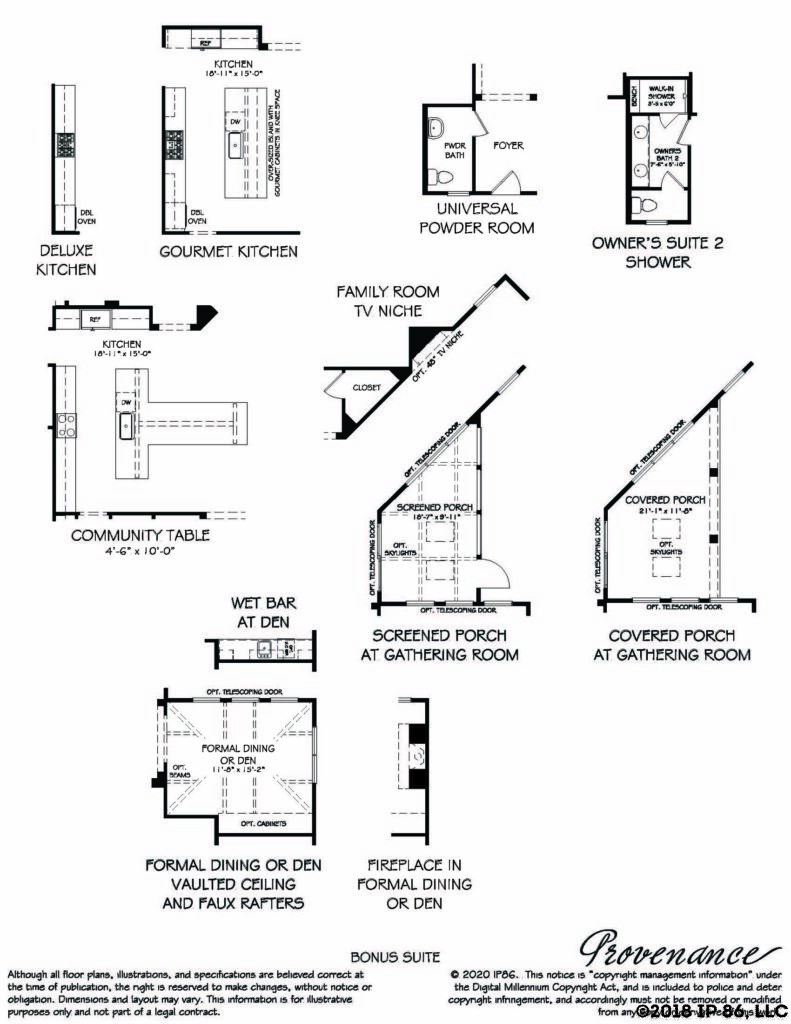
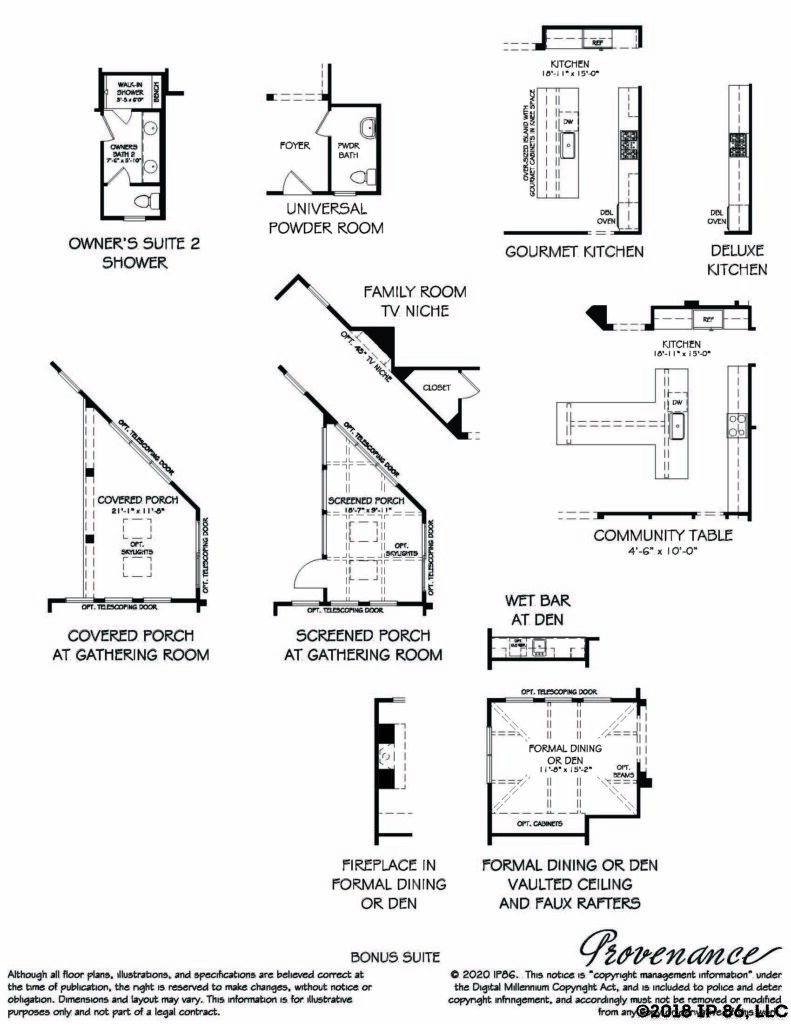
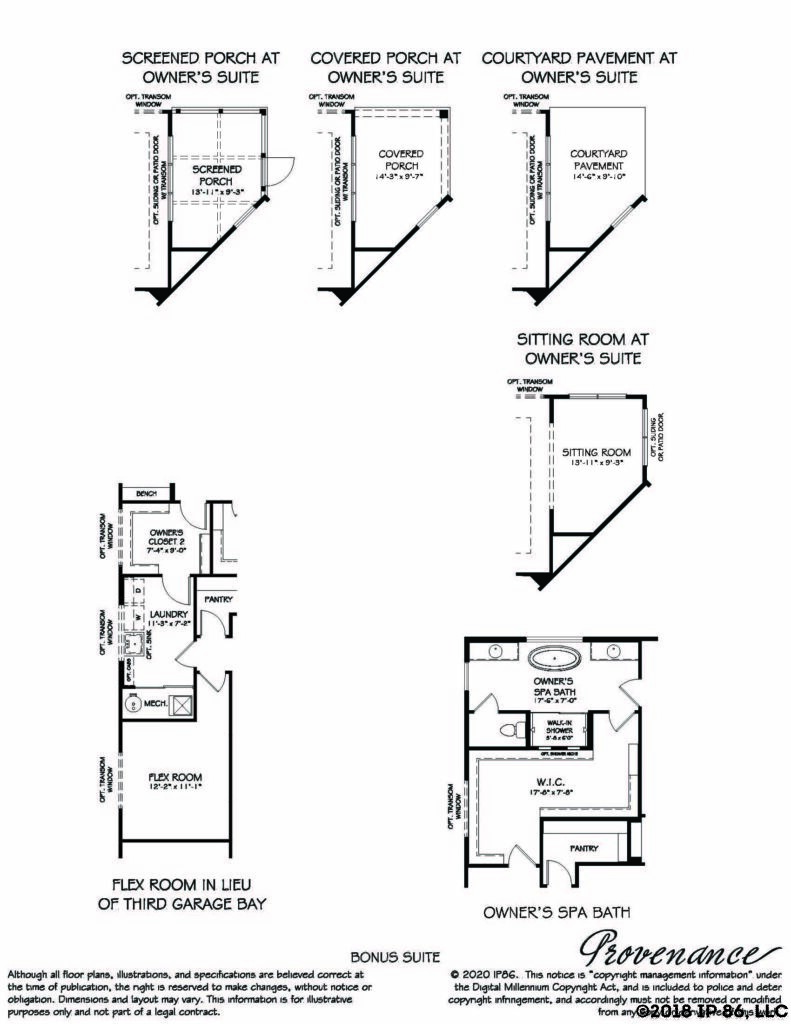
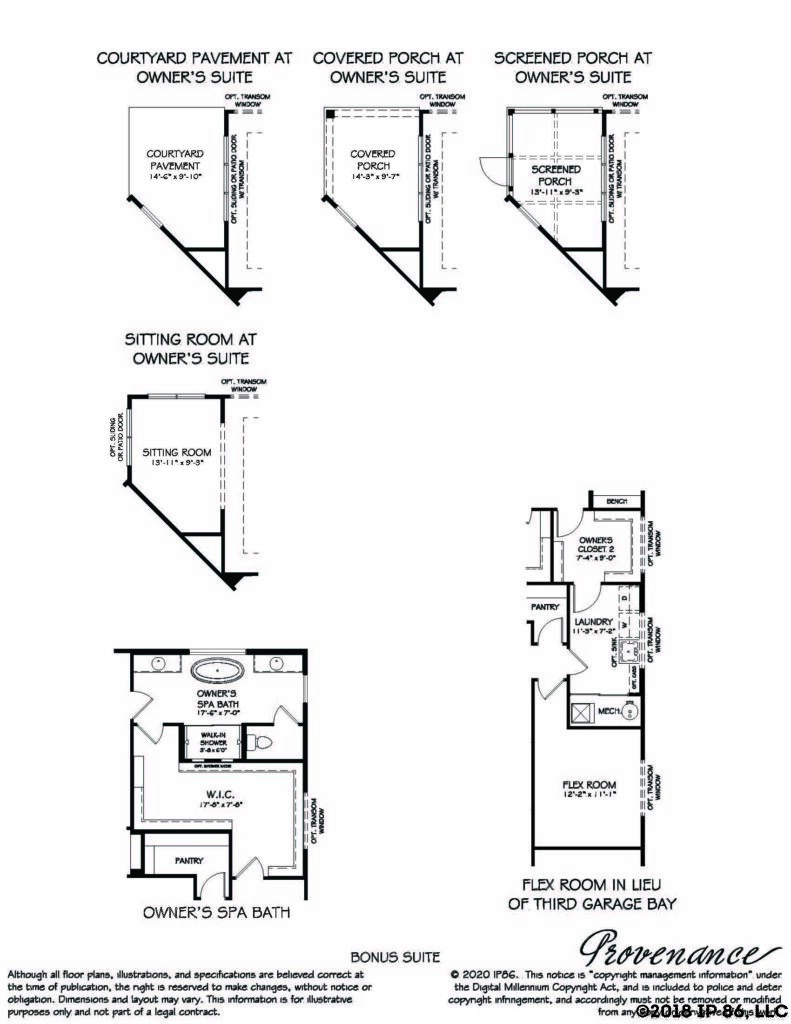
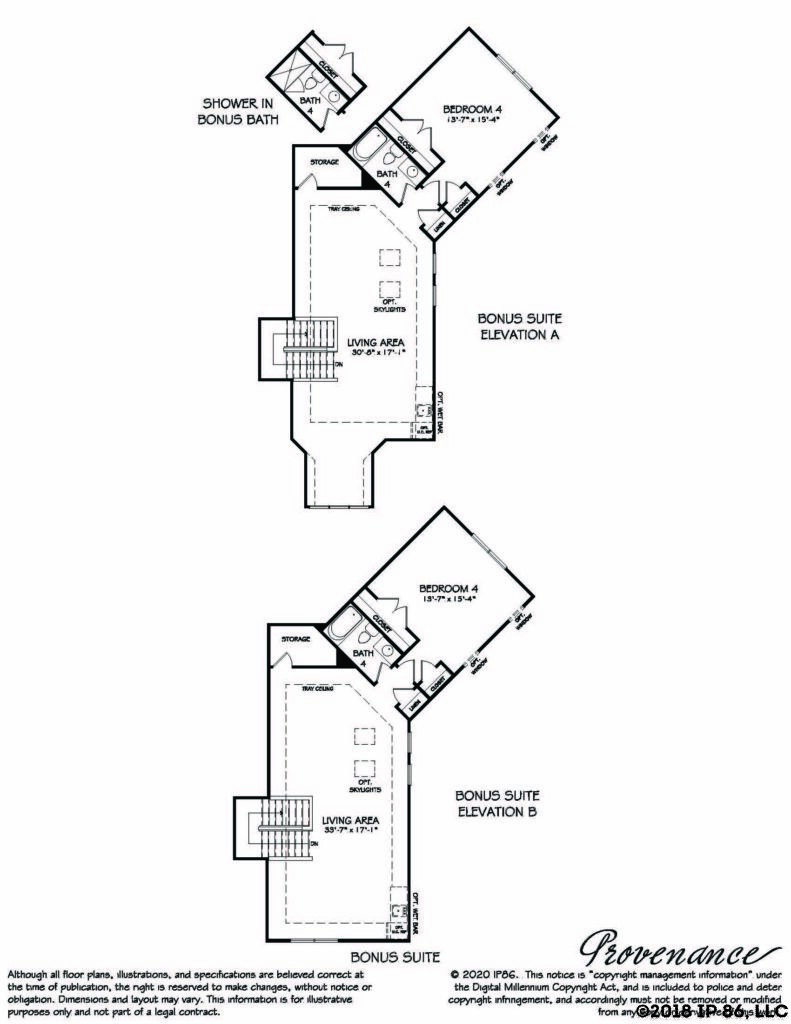
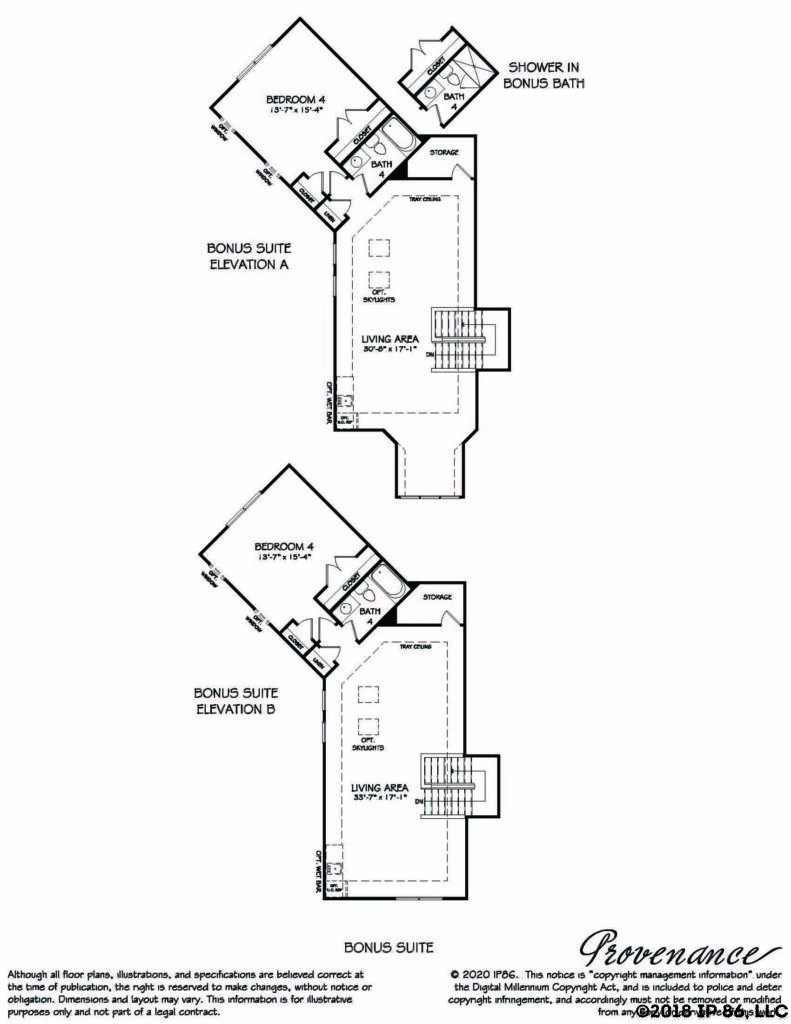








- Two private, garden courtyards
- Two first floor owner's suites
- First floor laundry room
- Formal dining room or den
- Three-car garage
- Single-level living
- Features of universal design
- Signature architectural details
- Flexible living space
- Energy-efficient windows
- Abundant natural light
- Spacious entertainment areas
- Optional gourmet kitchen
- Optional deluxe kitchen
- Optional sitting room off of owner’s suite
- Optional screened porch off of owner’s suite
- Optional covered porch off of owner’s suite
- Optional tray ceiling
- Optional zero-threshold shower
- Optional second floor bonus suite
The Ranch at The Wilds
Monday-Thursday: 12:00pm-5:00pm
Friday: Closed
Saturday: Call for Appointment
Sunday: 1:00pm-4:30pm
