Call for pricing
- 2-3 Bedrooms
- 2-3 Bathrooms
- ~1,643-2,247 Sq. Ft.
The Salerno is a beautiful and striking home designed with functional excellence and an open floor plan. Dramatic features like the 9 foot ceilings highlight the elegance and quality of the open, efficient design. Complementing the exquisiteness of the home is an expansive, open dining room and great room with access to the private outdoor living space that allow you to live in comfort with all the conveniences you desire.
• Enjoy the private owner’s suite with access to the private courtyard
• Take advantage of abundant conditioned flex storage space
• Gather with friends and family in the home’s large, centrally located kitchen
Additionally, the Salerno offers intelligent features including a large eat-in kitchen, direct access to garage, generous storage space, and the added versatility of a bonus suite perfect for a guest room. All things considered, the Salerno provides a luxurious yet casual living experience that caters to your lifestyle desires.
- Other Features - Gourmet kitchen with island, sitting room, covered porch or screened porch available
- Bonus Suite available
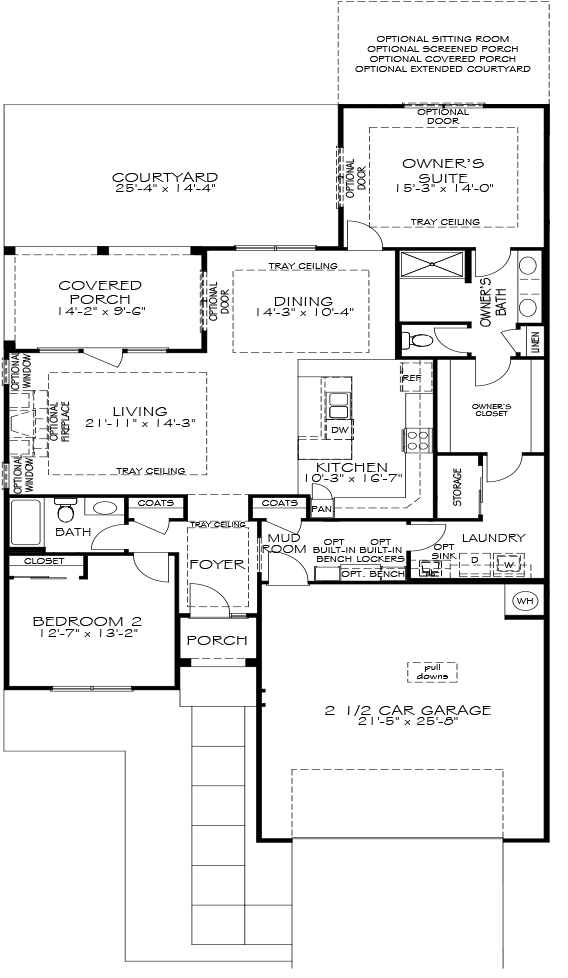
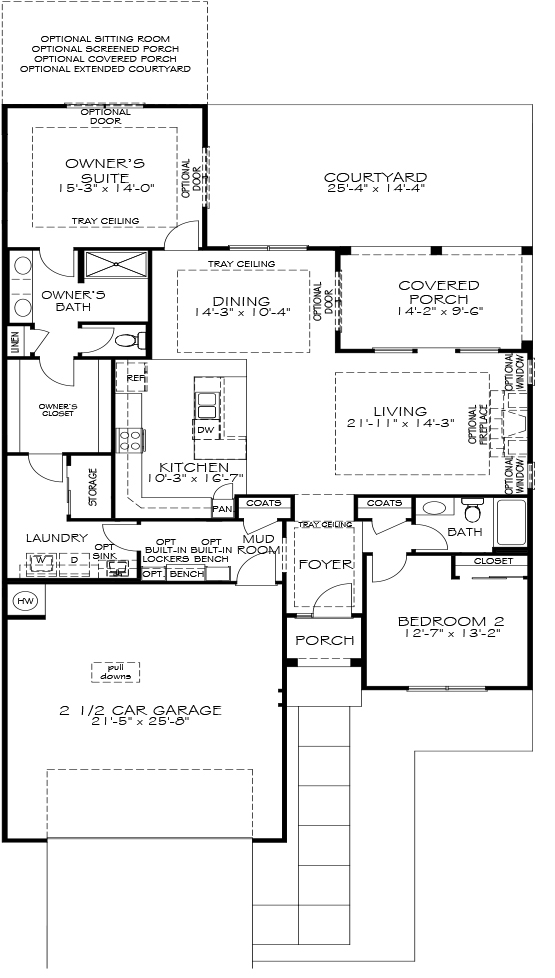
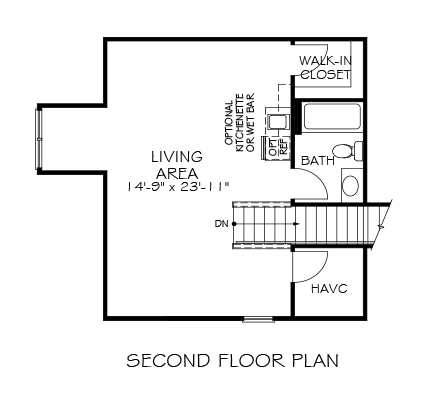
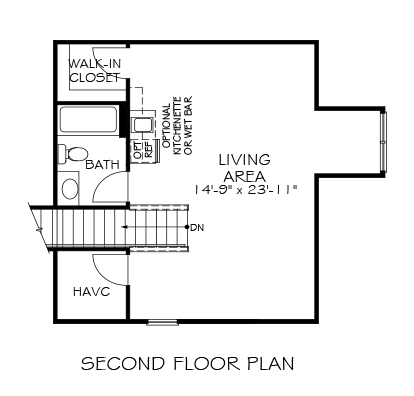
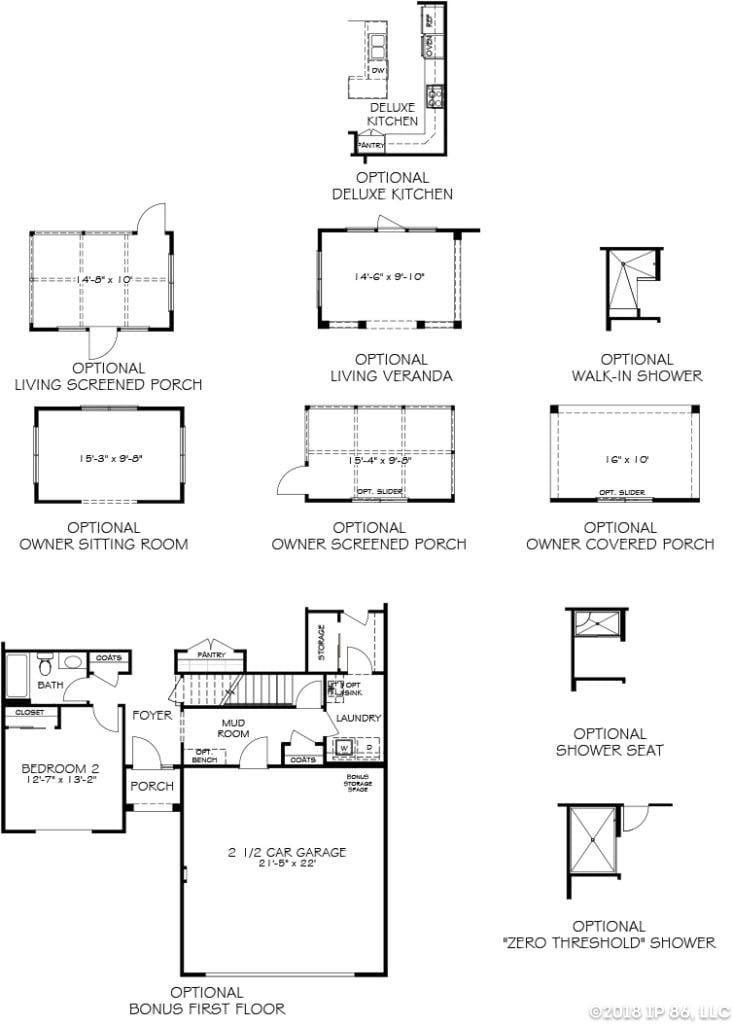
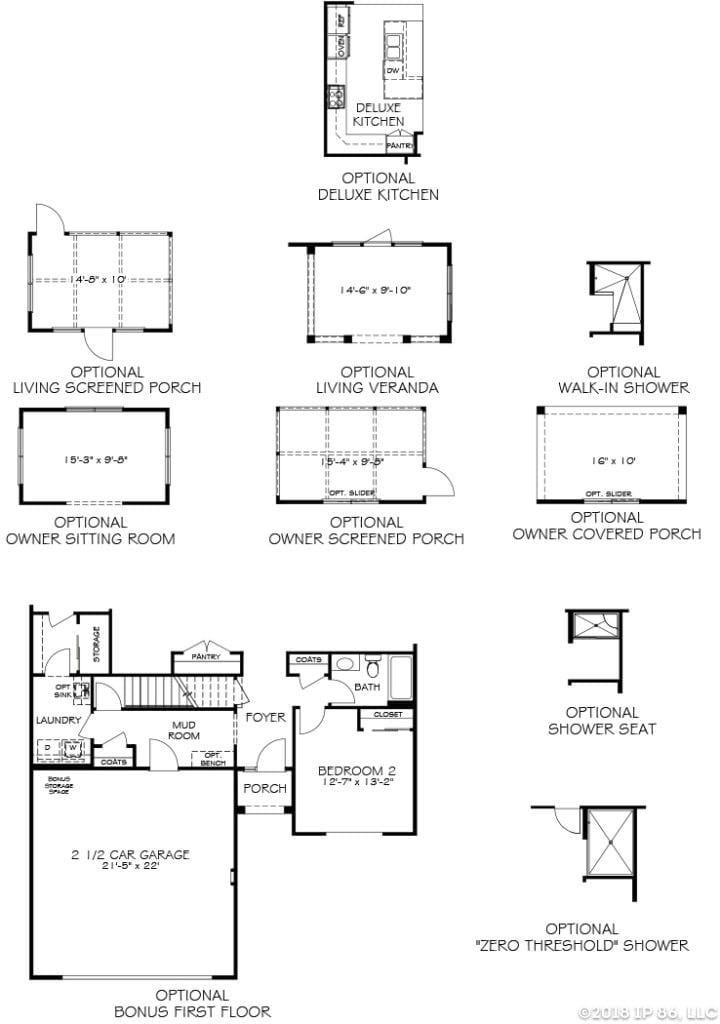






- Other Features - Gourmet kitchen with island, sitting room, covered porch or screened porch available
- Bonus Suite available
Experience the Salerno
Choose an option below to get a closer look at your future home.
The Courtyards at Curry Farms
Monday: Call for Appointment
Tuesday-Sunday: 12:00pm-5:00pm
