Call for pricing
- 2-3 Bedrooms
- 2-3 Bathrooms
- ~1,888-2,588 Sq. Ft.
The Torino II is an incredible, expansive home with features built to your exact specifications. With plenty of room for your oversized sofas, large dining room table, and room to spare, this elegant and wide open home allows you to easily and comfortably host friends and family. When you desire a home that can be built to satisfy your entertaining lifestyle, but also keep you in mind with the addition of thoughtfully-planned privacy features, look no further than the Torino II.
• Relax in peace and enjoy the view of the private courtyard
• Enjoy your delightful owner’s suite with a custom walk-in shower and double sinks with granite counters
• Welcome your guests in grand fashion thanks to the special front entry porch
Like the rest of the home, the gourmet kitchen offers plenty of room, making it the ideal place to have a quick meal or prepare a grand feast for family and friends. An optional bonus suite adds even greater flexibility and comfort for those dear guests that come to visit. For those who believe that the home is where the heart is, rejoice with the Torino II.
- Private, rear-facing courtyard
- First floor owner’s suite
- First floor laundry room
- Extra-large garage
- Built-in shelves in living room
- Single-level living
- Features of universal design
- Signature architectural details
- Flexible living space
- Energy-efficient windows
- Abundant natural light
- Spacious entertainment areas
- Optional deluxe kitchen
- Optional gourmet kitchen
- Optional sitting room off of owner’s suite
- Optional screened porch off of owner’s suite
- Optional covered porch off of owner’s suite
- Optional zero-threshold shower
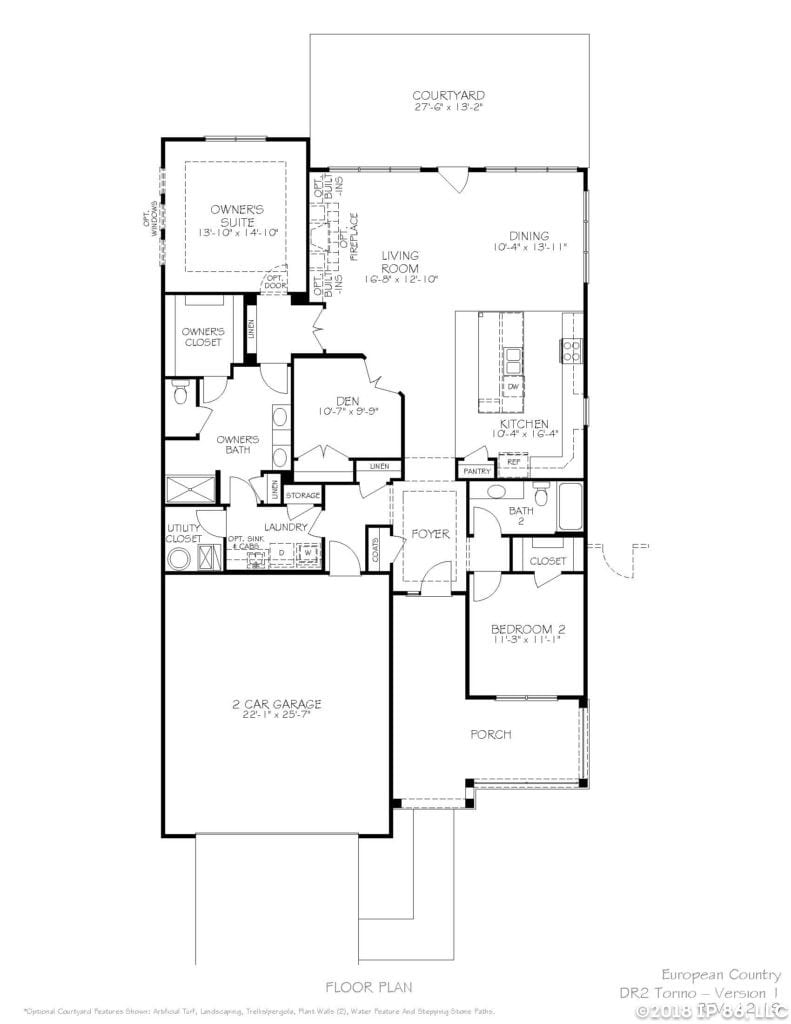
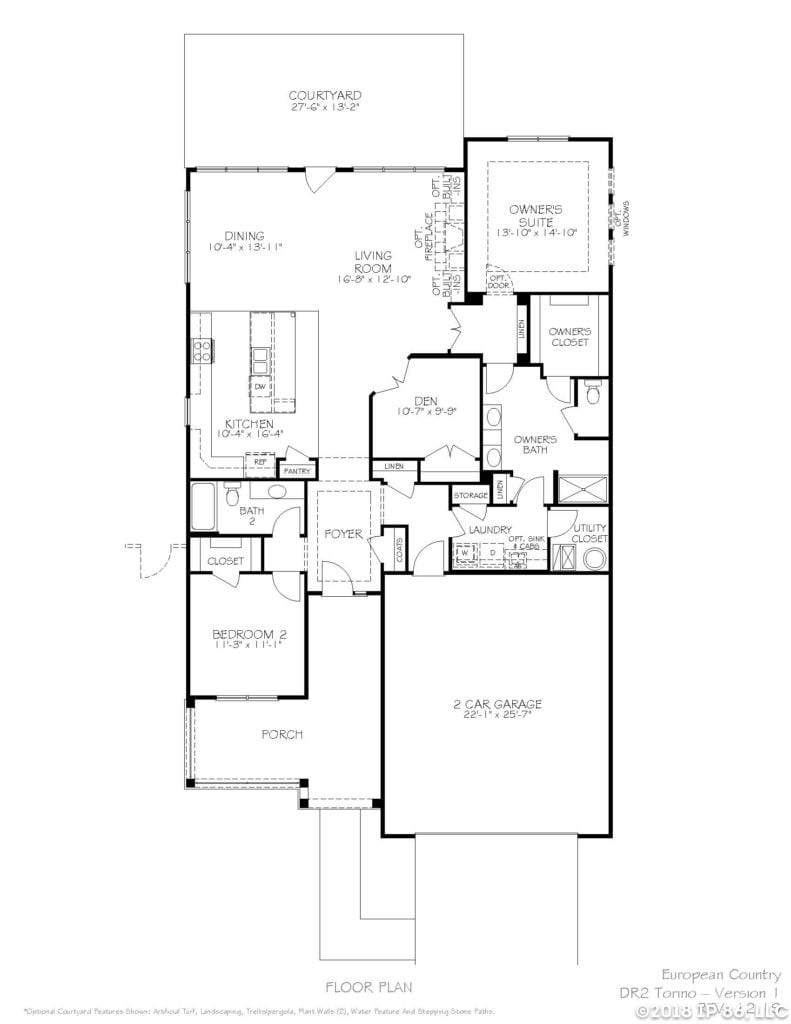
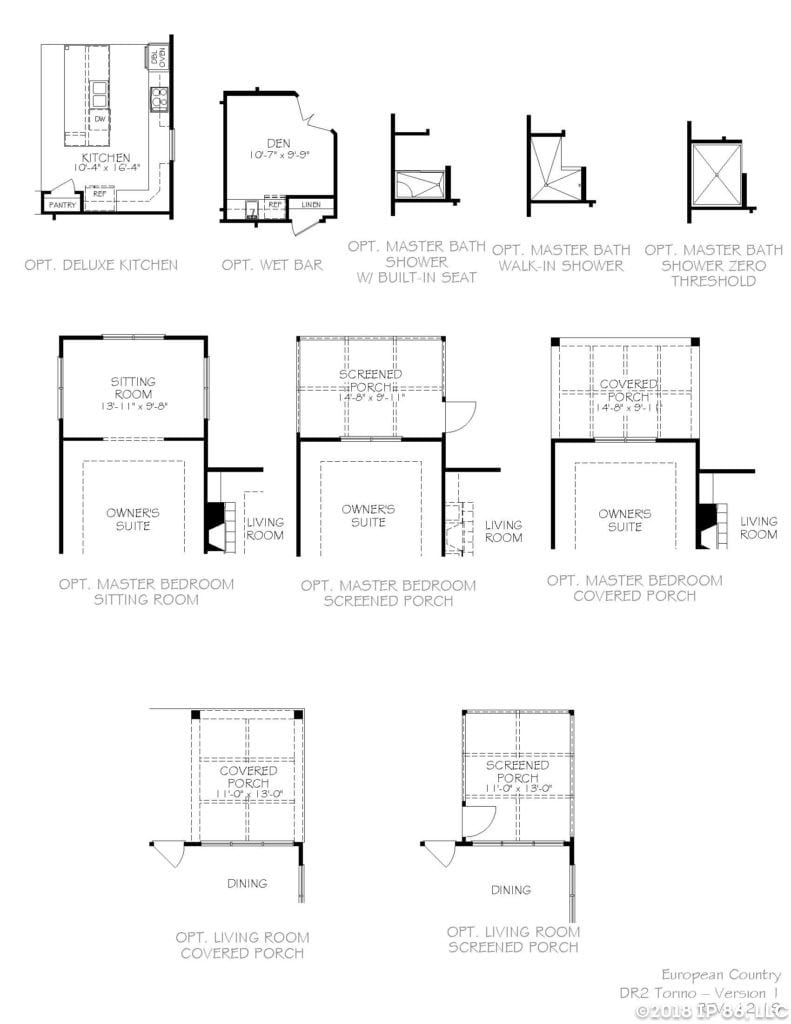
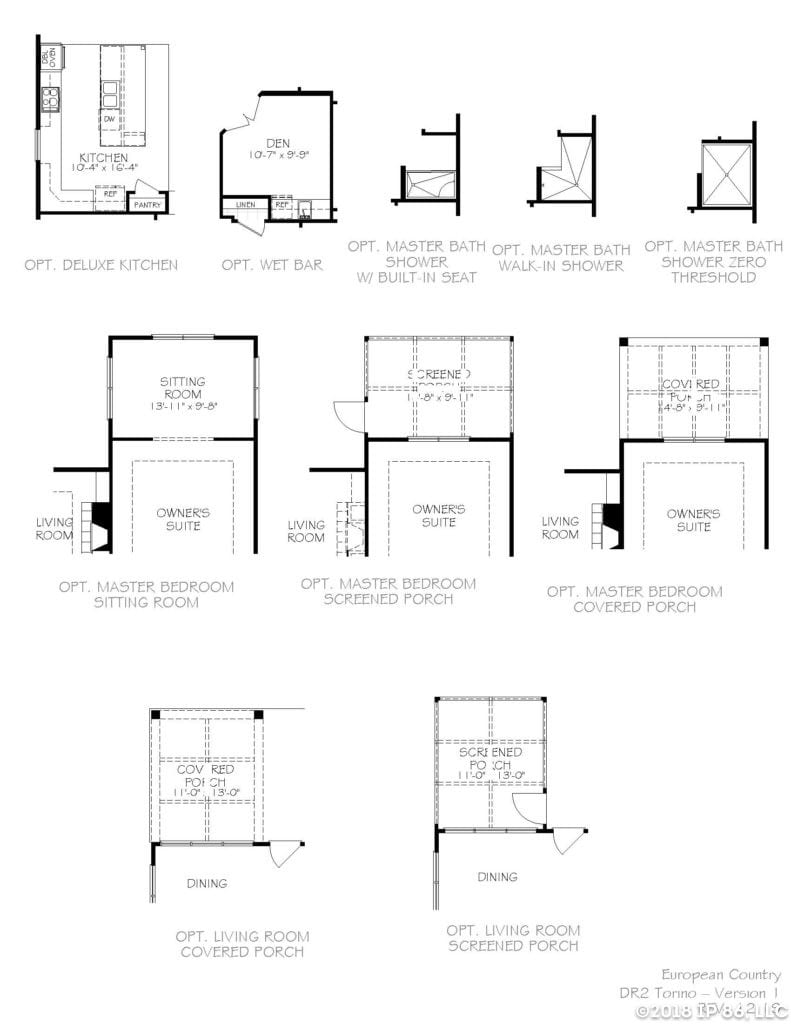




- Private, rear-facing courtyard
- First floor owner’s suite
- First floor laundry room
- Extra-large garage
- Built-in shelves in living room
- Single-level living
- Features of universal design
- Signature architectural details
- Flexible living space
- Energy-efficient windows
- Abundant natural light
- Spacious entertainment areas
- Optional deluxe kitchen
- Optional gourmet kitchen
- Optional sitting room off of owner’s suite
- Optional screened porch off of owner’s suite
- Optional covered porch off of owner’s suite
- Optional zero-threshold shower
Experience the Torino II
Choose an option below to get a closer look at your future home.
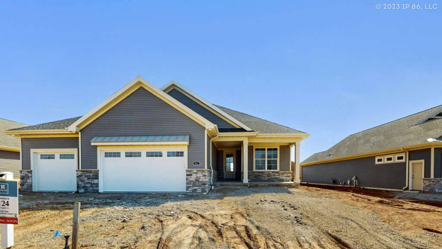
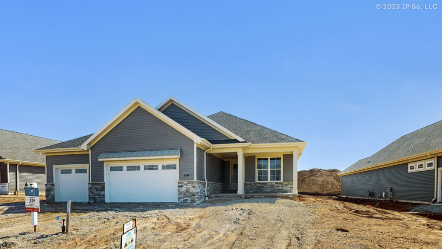
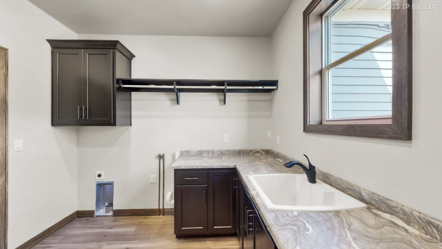
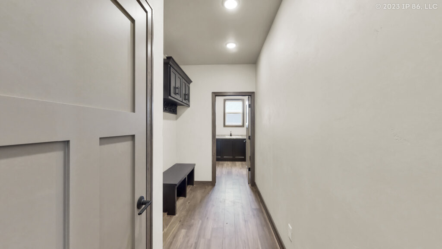
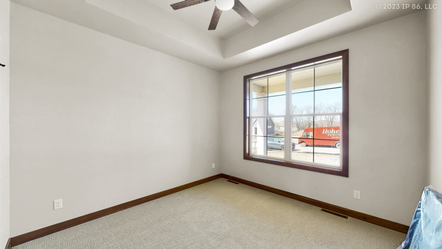
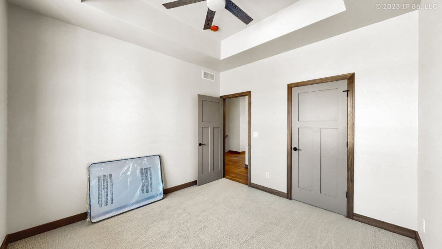
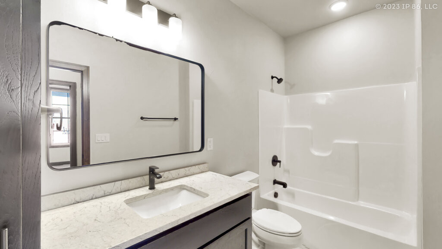
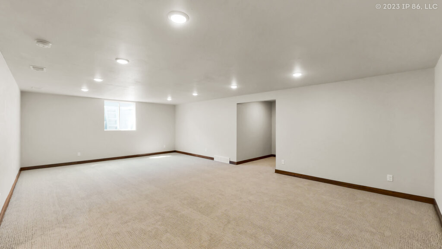
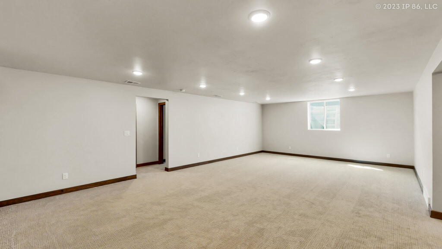
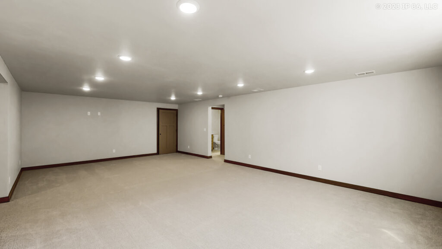
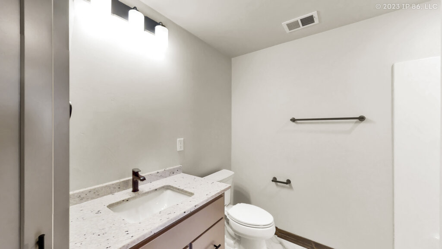
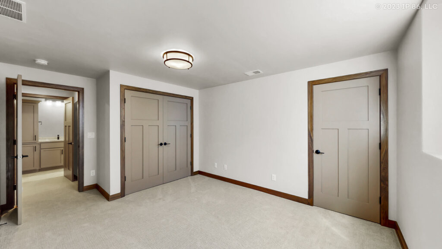
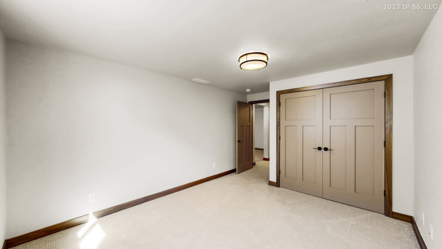
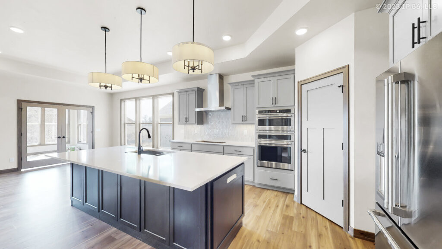
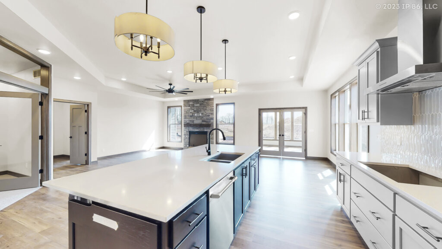
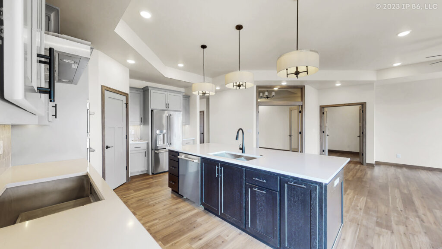
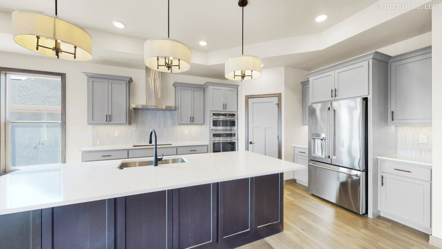
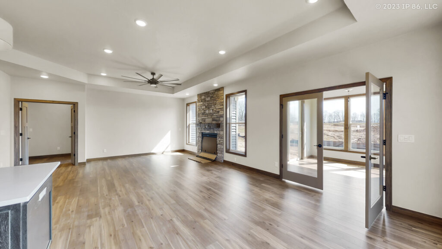
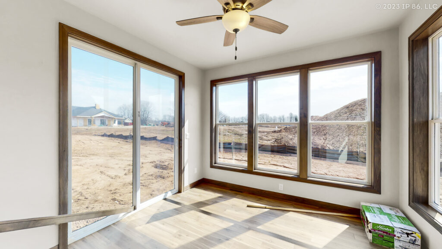
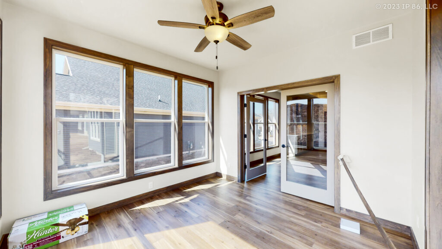
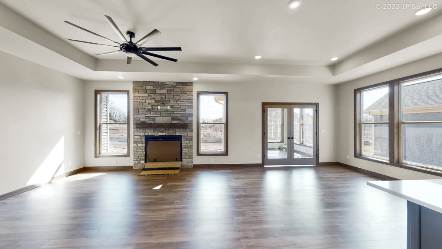
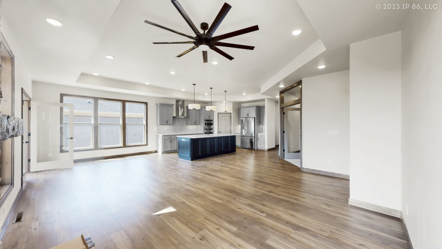
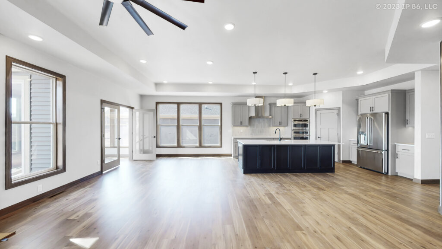
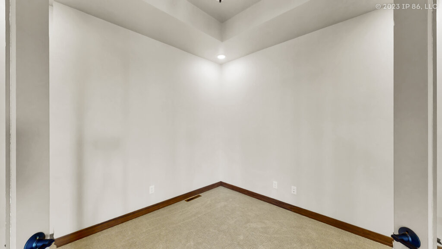
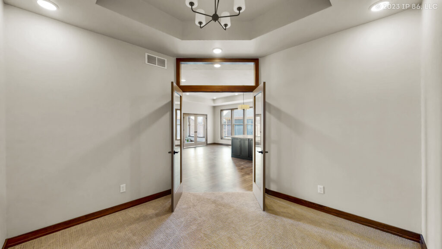
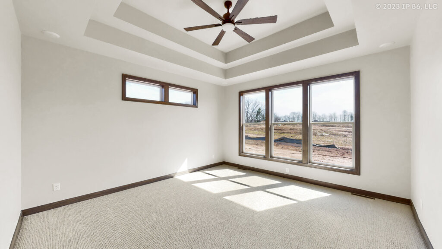
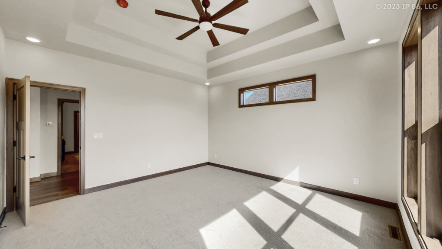
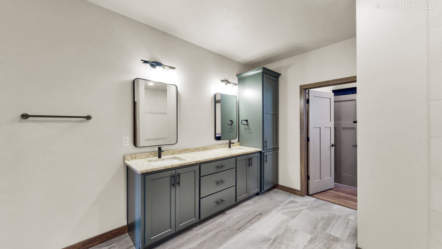
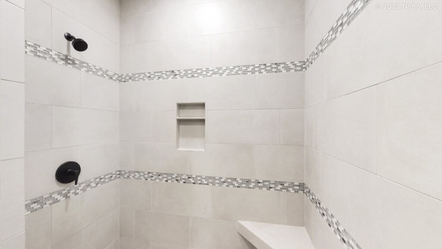
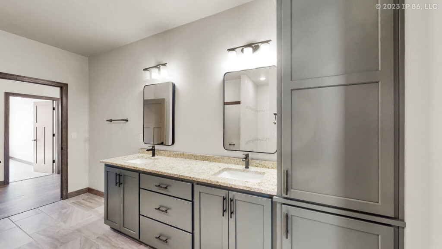
Woodland Lakes Cottages
Monday-Friday: 10:00am-5:00pm
Saturday: 2:00pm-5:00pm
Sunday: 10:00am-1:00pm
