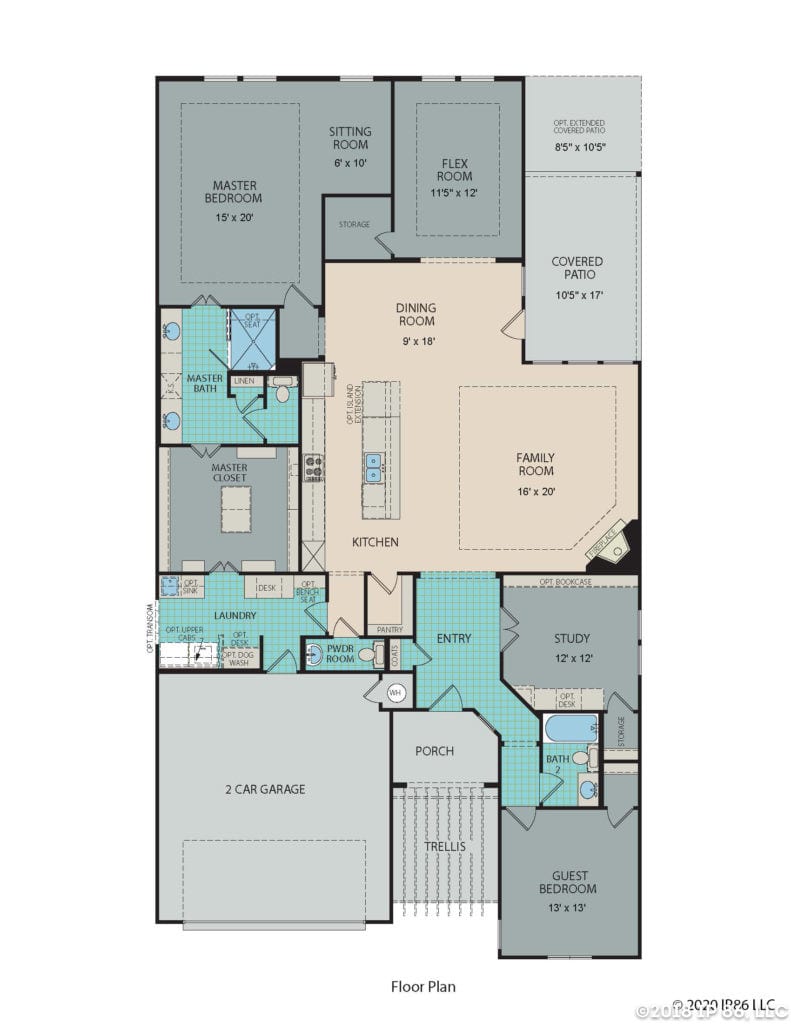Call for Pricing
- 2 Bedrooms
- 2 Bathrooms
- ~2,520 Sq. Ft.
Castella means castle, and there is no better word to describe it. At over 2500 sq ft on a single story, it is our largest and newest offering. Your guest when they visit will arrive at the front door under a slatted arbor. Ten foot ceilings welcome you as you enter the open space of the living room, kitchen and dining area. Bring your big furniture with you, this home has the space for it. If you really want to fill your senses of grandeur , choose to have the cathedral ceilings with beams packages that are available as options. Your chefs skills will be put to good use in the large gourmet kitchen. The master bedroom leads to the master bath leading to the master closet and ending with the utility room. We call this the “living line” and our owners love this smart and intelligent design. Storage is plentiful throughout the home. Next to the utility is a room that can be a secondary office or even outfitted as a craft room. Get your work done in the peace and quiet in the office off of the foyer. Coming from the garage is a convenient mud bench for your shoes and coats. The large master bathroom has room to spare with an expansive vanity and 2 lavatories. At the back of the home is a “flex” room. Imagine the possibilities of a sun room, 2nd living area, grandkids room or creating your own theatre. Take the indoors to the outside with a very large covered porch. The Castella is a smart and flexible floor plan, perfect for the owners looking to right size their life but not give up the life they have.
- Ten foot ceilings throughout
- Eleven foot tray ceilings in certain areas
- Large eat-in kitchen
- Large owner’s suite with walk-in closet
- Multiple flooring options available
- Courtyard views from dining room, kitchen, living room
- Optional screened porch or expanded covered porch
- Oversized garage


- Ten foot ceilings throughout
- Eleven foot tray ceilings in certain areas
- Large eat-in kitchen
- Large owner’s suite with walk-in closet
- Multiple flooring options available
- Courtyard views from dining room, kitchen, living room
- Optional screened porch or expanded covered porch
- Oversized garage
Ladera Rockwall
Monday-Sunday: Call for Appointment
