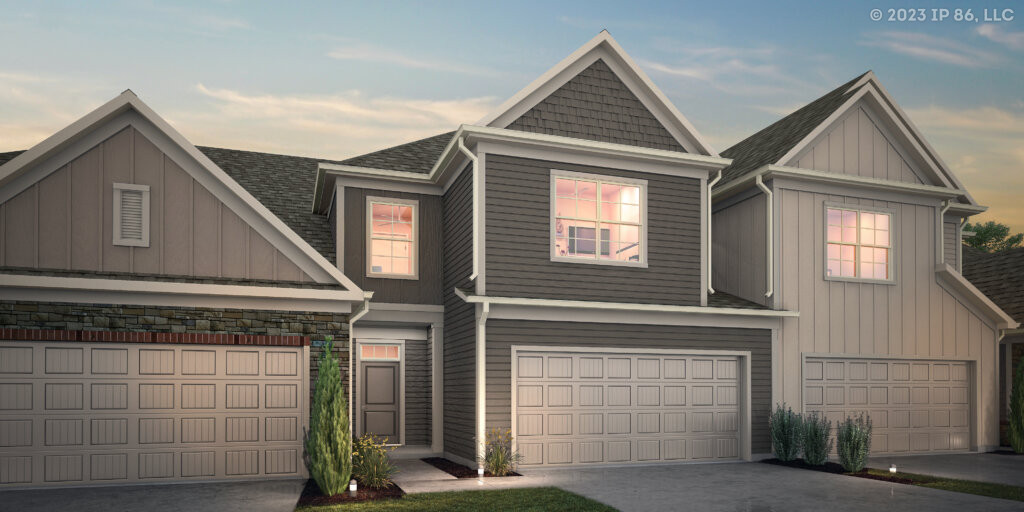Starting at $435,445
- 2-3 Bedrooms
- 2.5 Bathrooms
- ~1,812-2,319 Sq. Ft.
The Windsor is an inviting townhome with thoughtful design. The spacious kitchen flows beautifully into the dining and living room. The covered patio and patio effortlessly creates indoor/outdoor living and provides ample space for entertaining. The first-floor owner’s suite overlooks the patio. Upstairs includes a secondary bedroom suite and the option to add an additional bedroom and bonus room.
- Features of universal design
- Signature architectural details
- Energy-efficient windows
- First-floor owner’s suite
- First floor laundry room
- Walk-in kitchen pantry
- Optional tray ceiling in owner’s suite
- Optional gourmet kitchen
- Optional deluxe kitchen
- Optional zero-entry shower
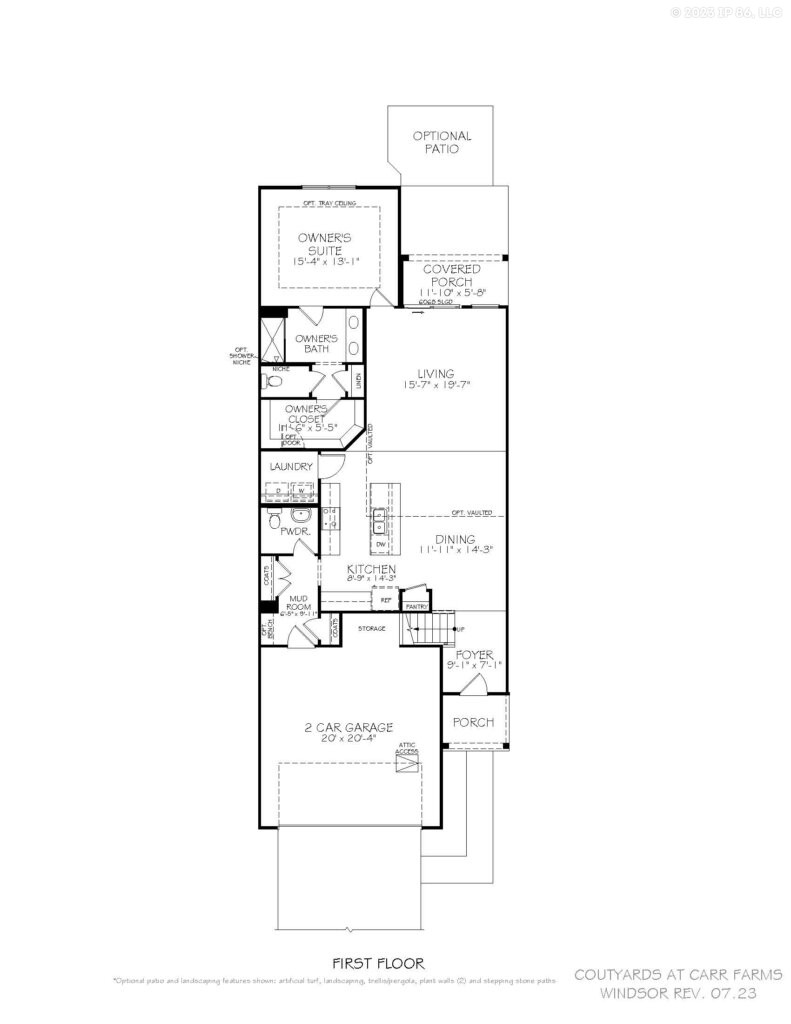
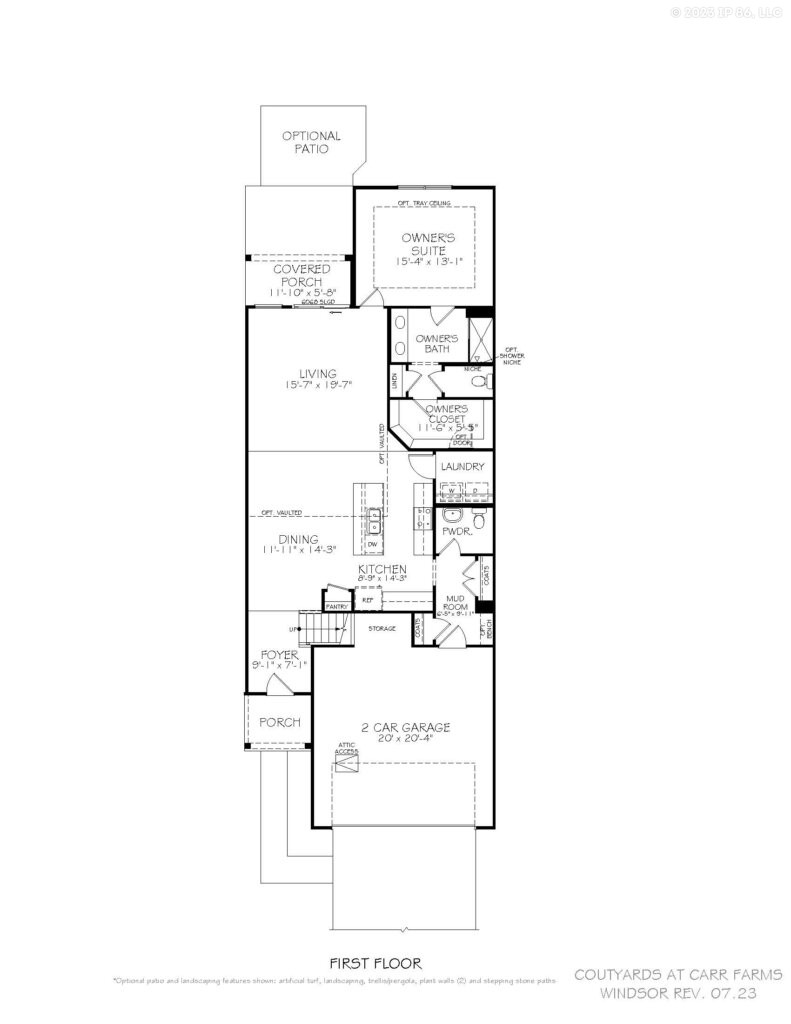
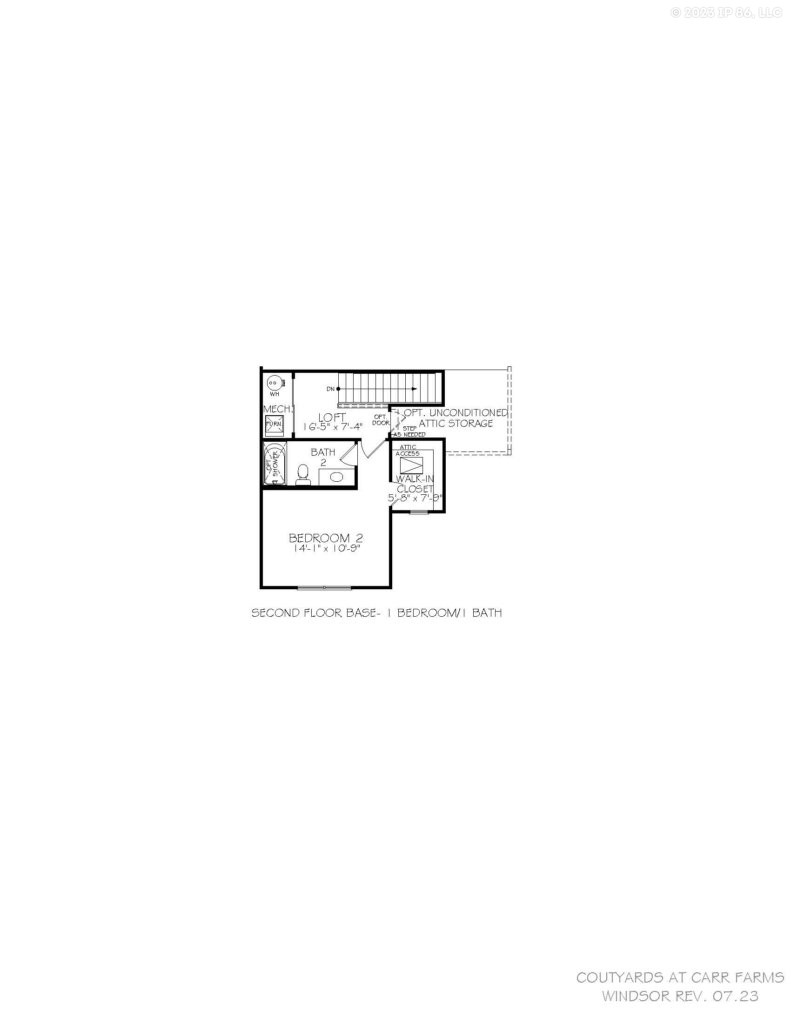
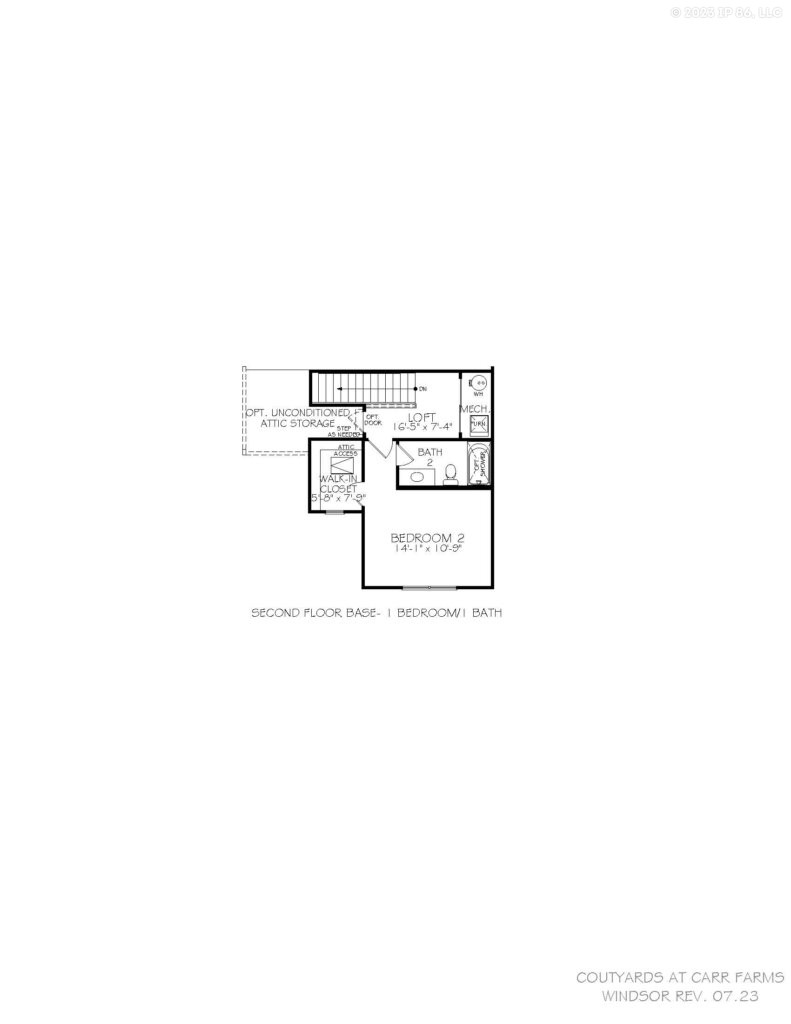
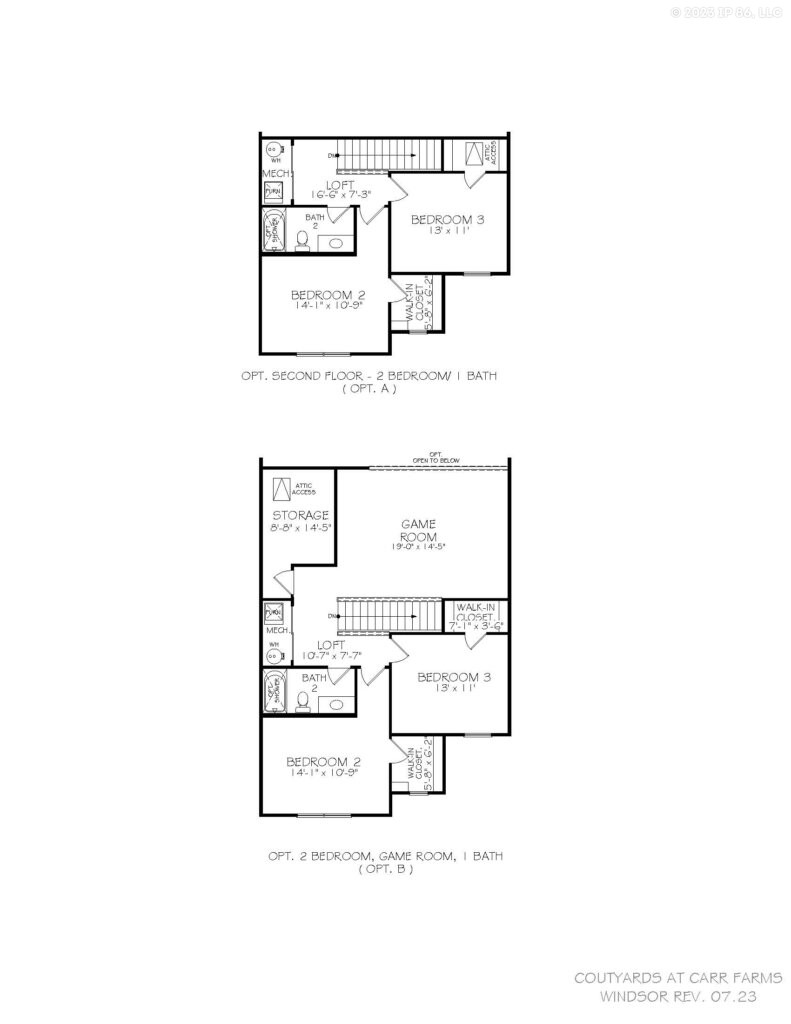
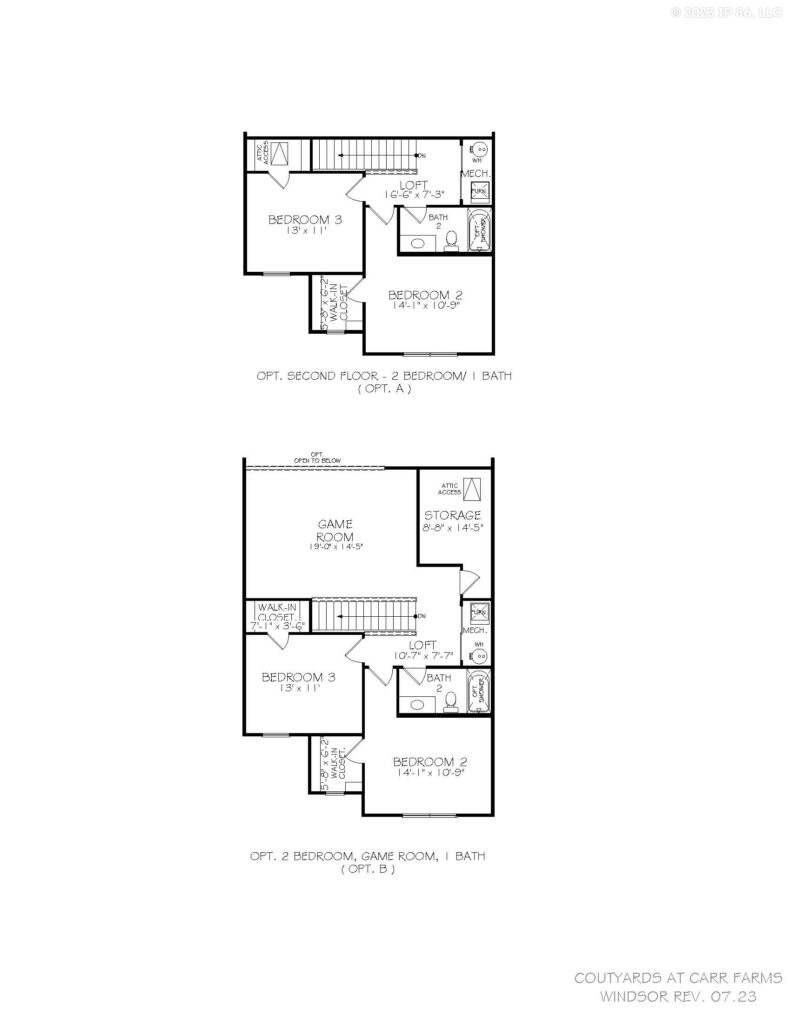
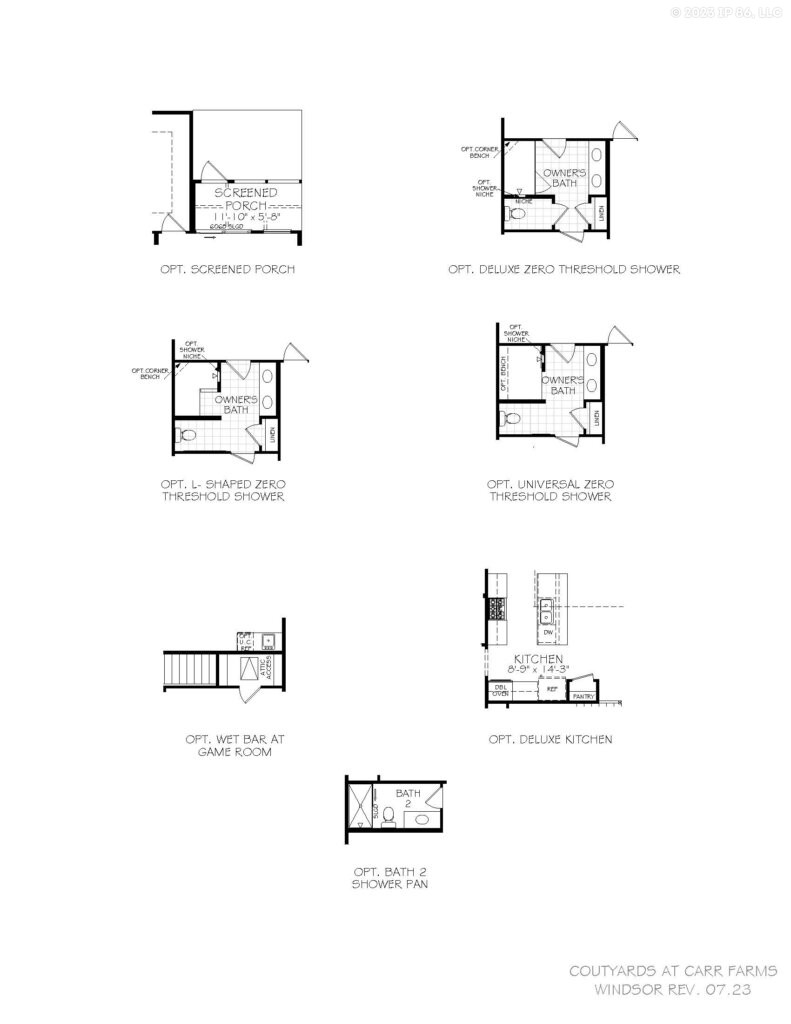
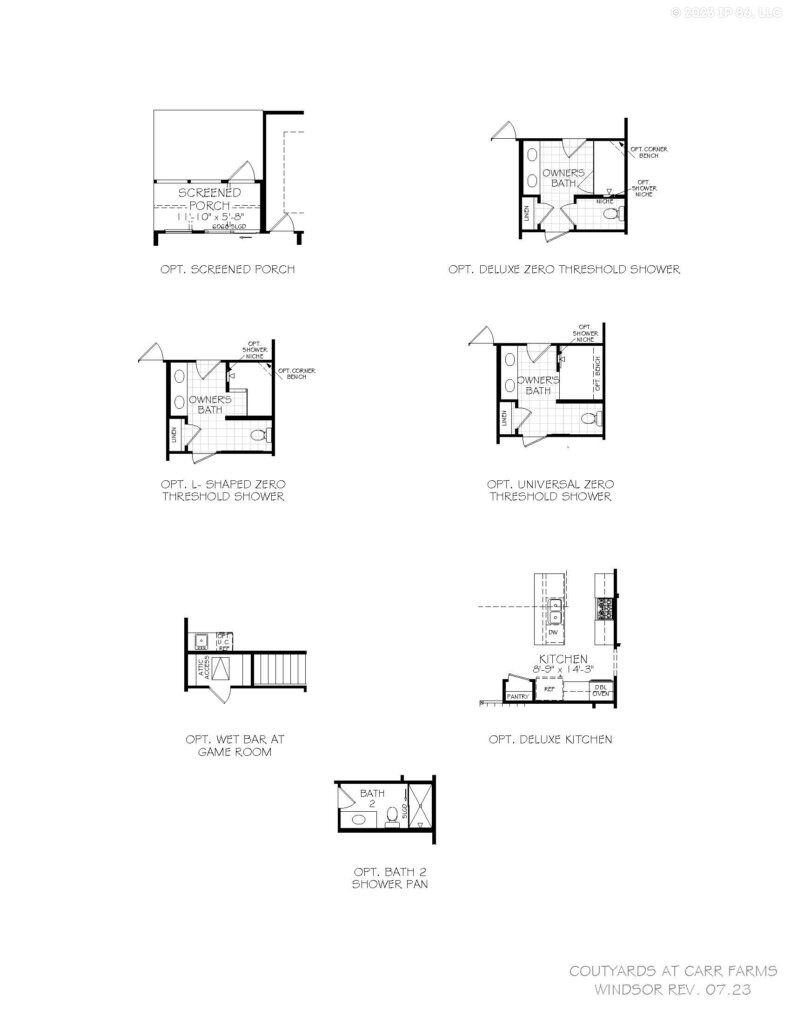








- Features of universal design
- Signature architectural details
- Energy-efficient windows
- First-floor owner’s suite
- First floor laundry room
- Walk-in kitchen pantry
- Optional tray ceiling in owner’s suite
- Optional gourmet kitchen
- Optional deluxe kitchen
- Optional zero-entry shower
Experience the Windsor
Choose an option below to get a closer look at your future home.
The Courtyards at Carr Farms
Monday: 11:30am-6:00pm
Tuesday-Wednesday: Call for Appointment
Thursday-Saturday: 11:00am-6:00pm
Sunday: 12:00pm-6:00pm

