Call for pricing
- 2-3 Bedrooms
- 2-3 Bathrooms
- ~1,783-2,477 Sq. Ft.
The Portico is a beautiful and striking home designed with functional excellence to promote easy manageability. Dramatic transitions like the formal entryway highlight the elegance and quality of the open, efficient design. Complementing the exquisiteness of the home are such amenities as the gourmet kitchen and private den that allow you to live in comfort with all the conveniences you desire.
- Enjoy the private owner’s suite nicely designed with spacious bath
- Take advantage of abundant storage and organizational spaces
- Gather with friends and family in the home’s large, centrally located kitchen
Additionally, the Portico offers intelligent features including a conveniently located laundry room, generous storage space, and the added versatility of a bonus suite perfect for a guest room. All things considered, the Portico provides a luxurious yet casual living experience that caters to your lifestyle desires.
THE PLANS ON THIS WEBSITE ARE OWNED BY HERITAGE HOMES AND ARE PROTECTED UNDER U.S. COPYRIGHT LAWS. HERITAGE HOMES has the exclusive right to use the plans, make or distribute copies of the plans, construct a building based on the plans and prepare derivative works from the plans. A person or entity that uses the plans, makes or distributes copies of the plans, constructs a home based on the plans or prepares derivative works from the plans is violating U.S. Copyright laws. Copyright infringement can subject you to damages, including attorney fees and the lost profits of HERITAGE HOMES.
- Private, outdoor courtyard with optional screened porch or covered porch off owner's suite
- Interior Features - Gourmet kitchen, den, optional sitting room off owner's suite
- Optional 2nd floor bonus suite available
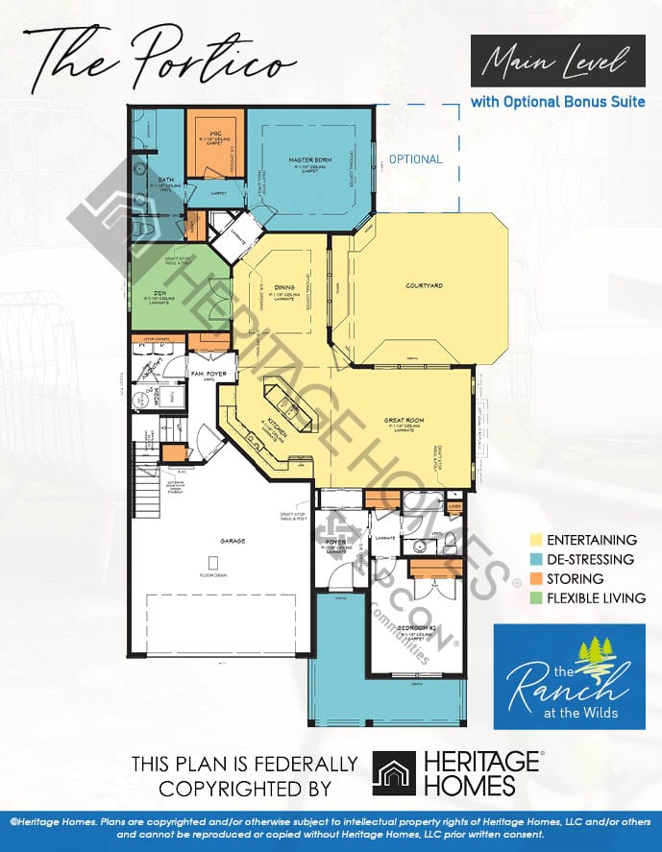
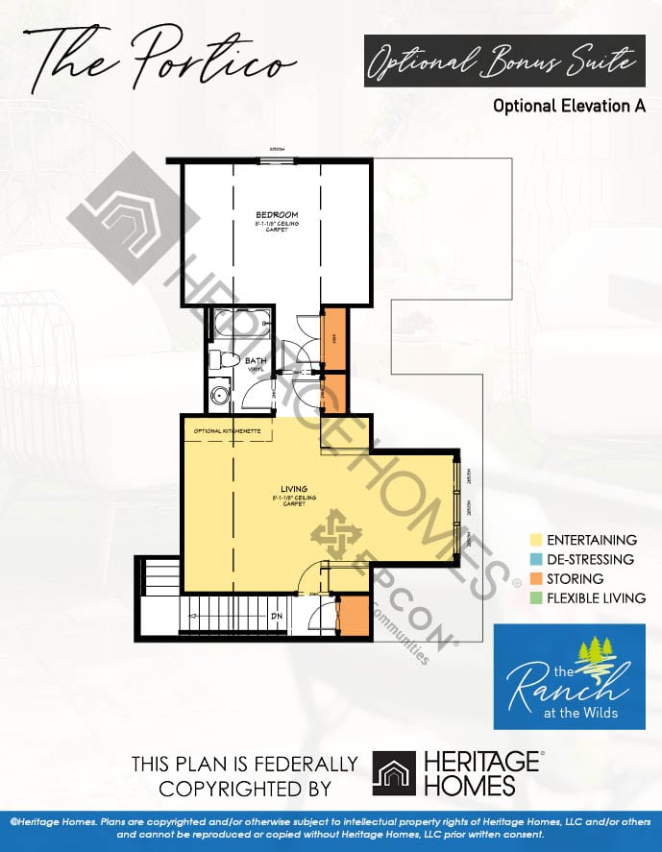
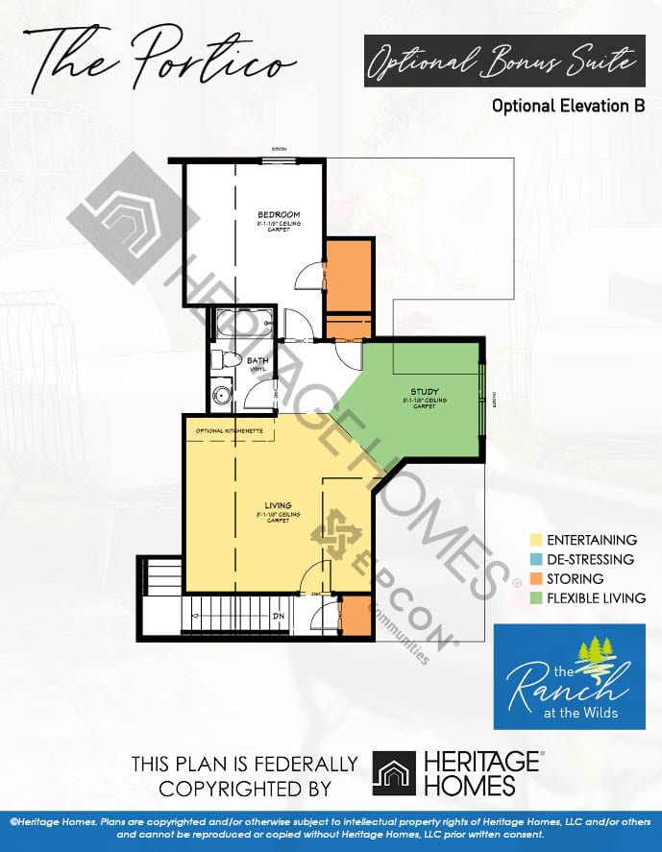
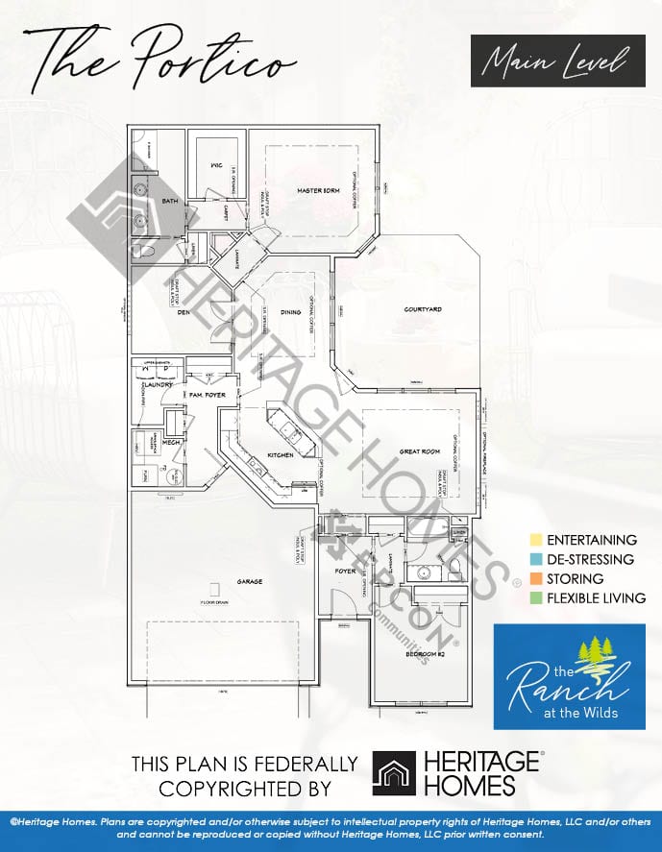
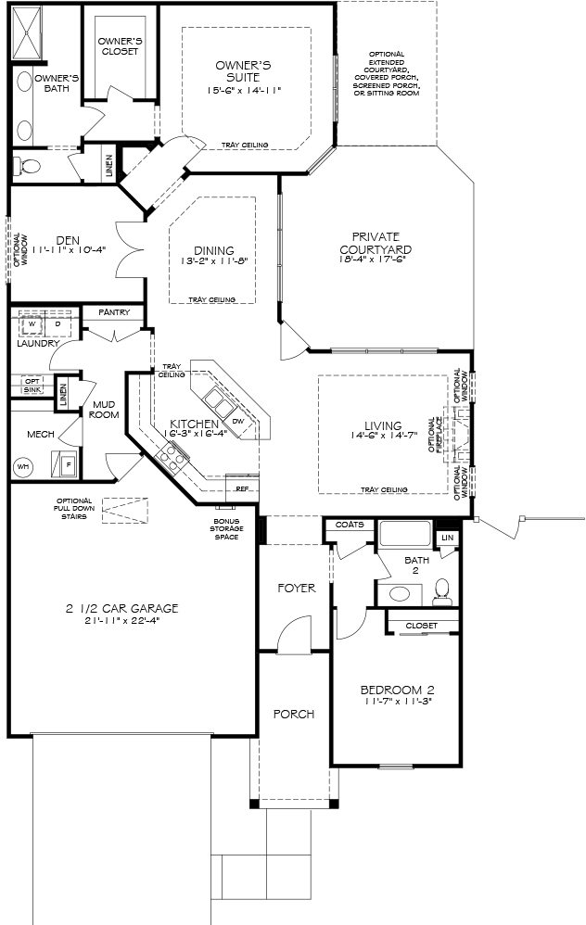
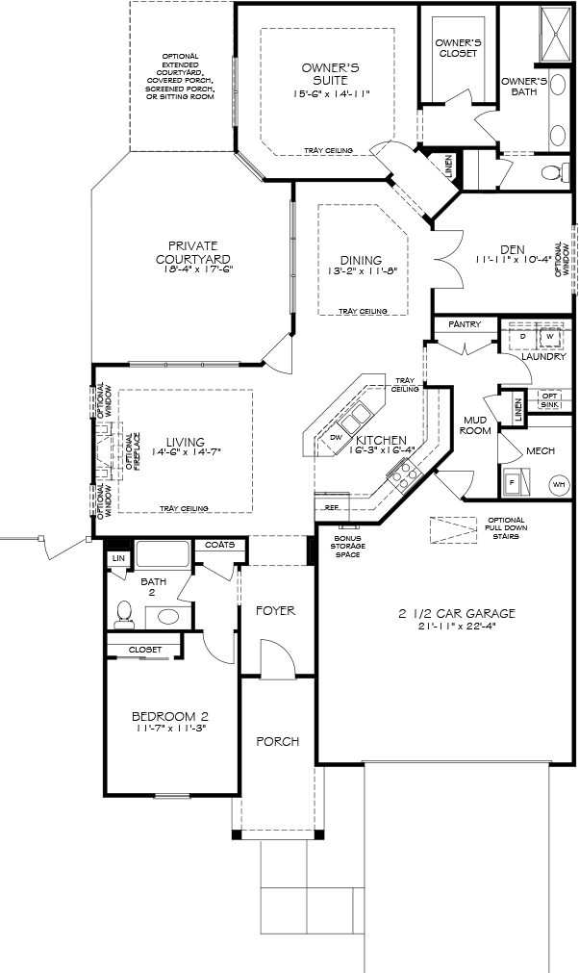
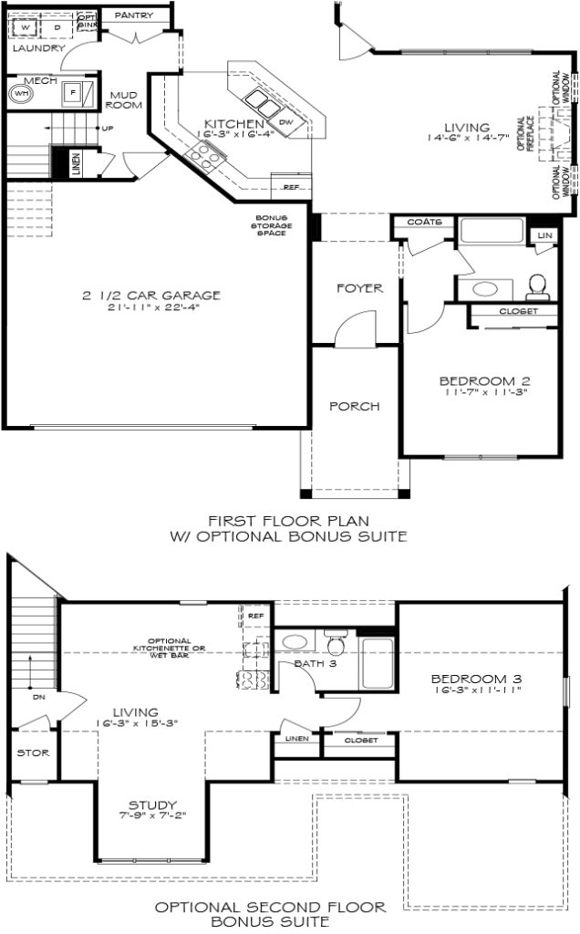
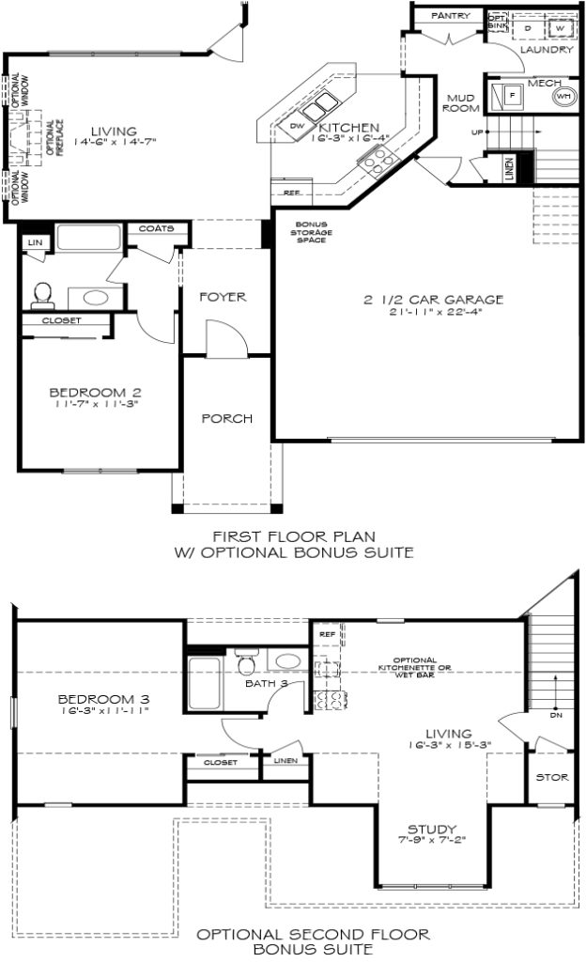
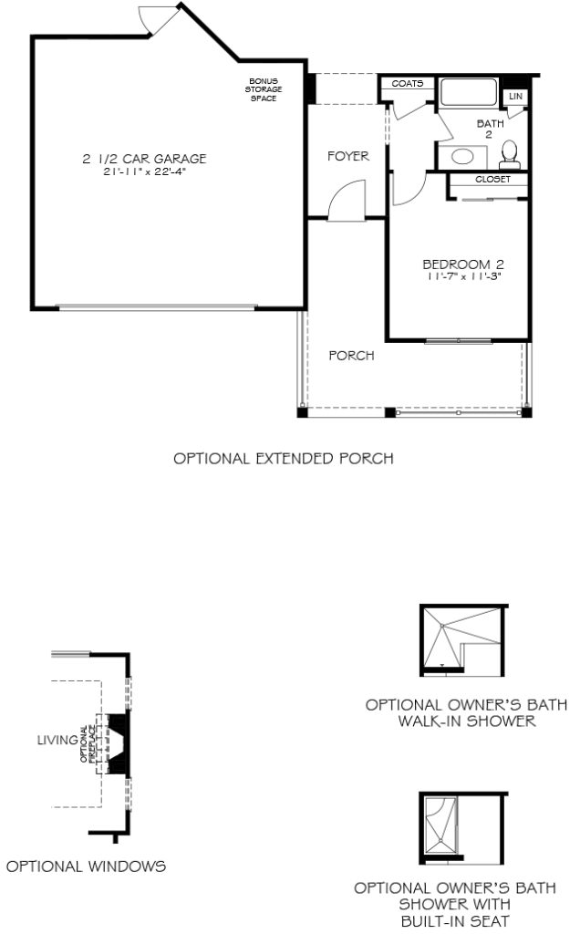
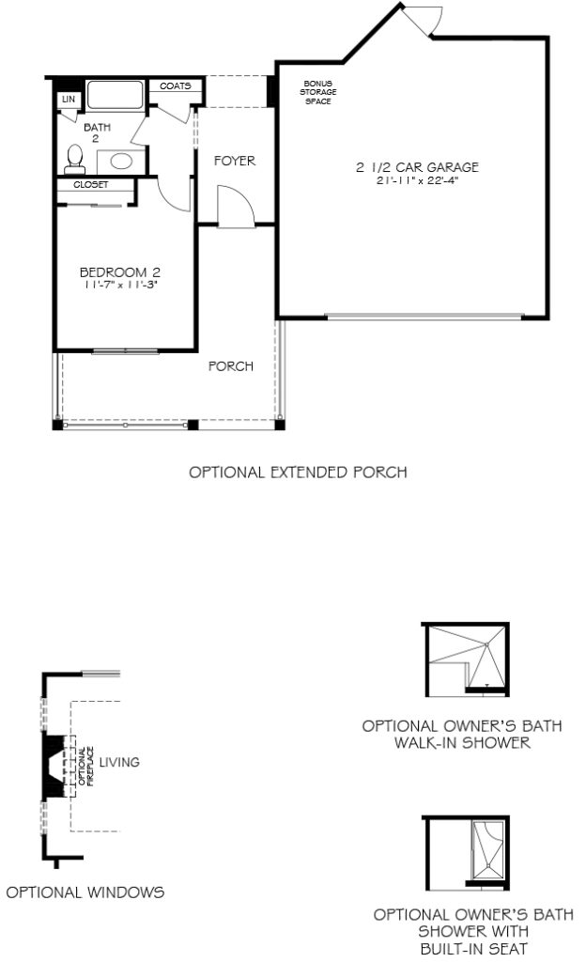
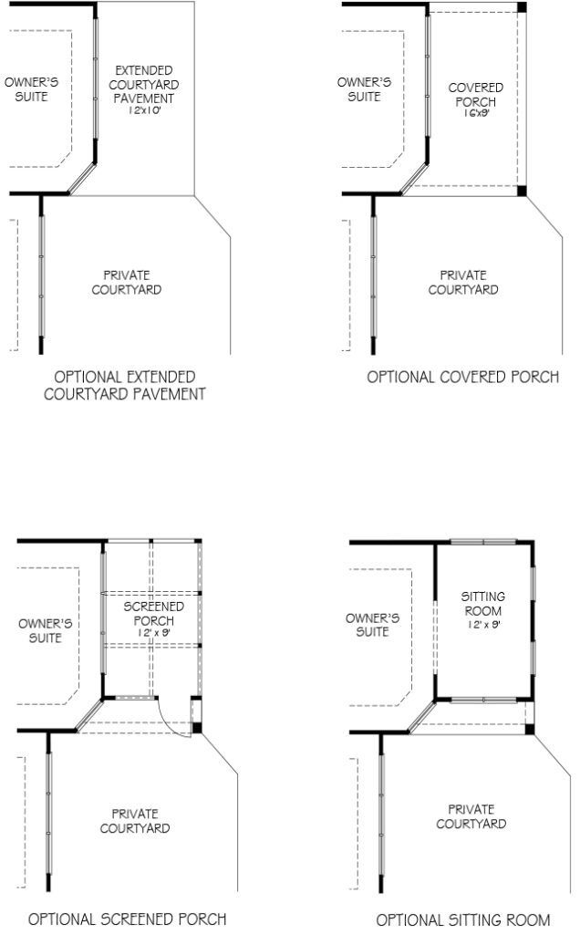
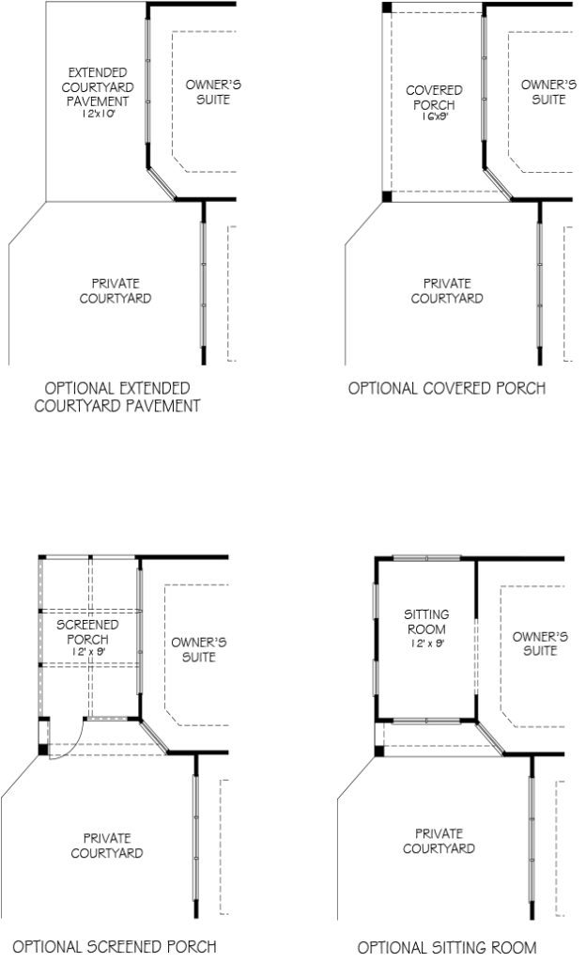
- Private, outdoor courtyard with optional screened porch or covered porch off owner's suite
- Interior Features - Gourmet kitchen, den, optional sitting room off owner's suite
- Optional 2nd floor bonus suite available
Experience the Portico
Choose an option below to get a closer look at your future home.
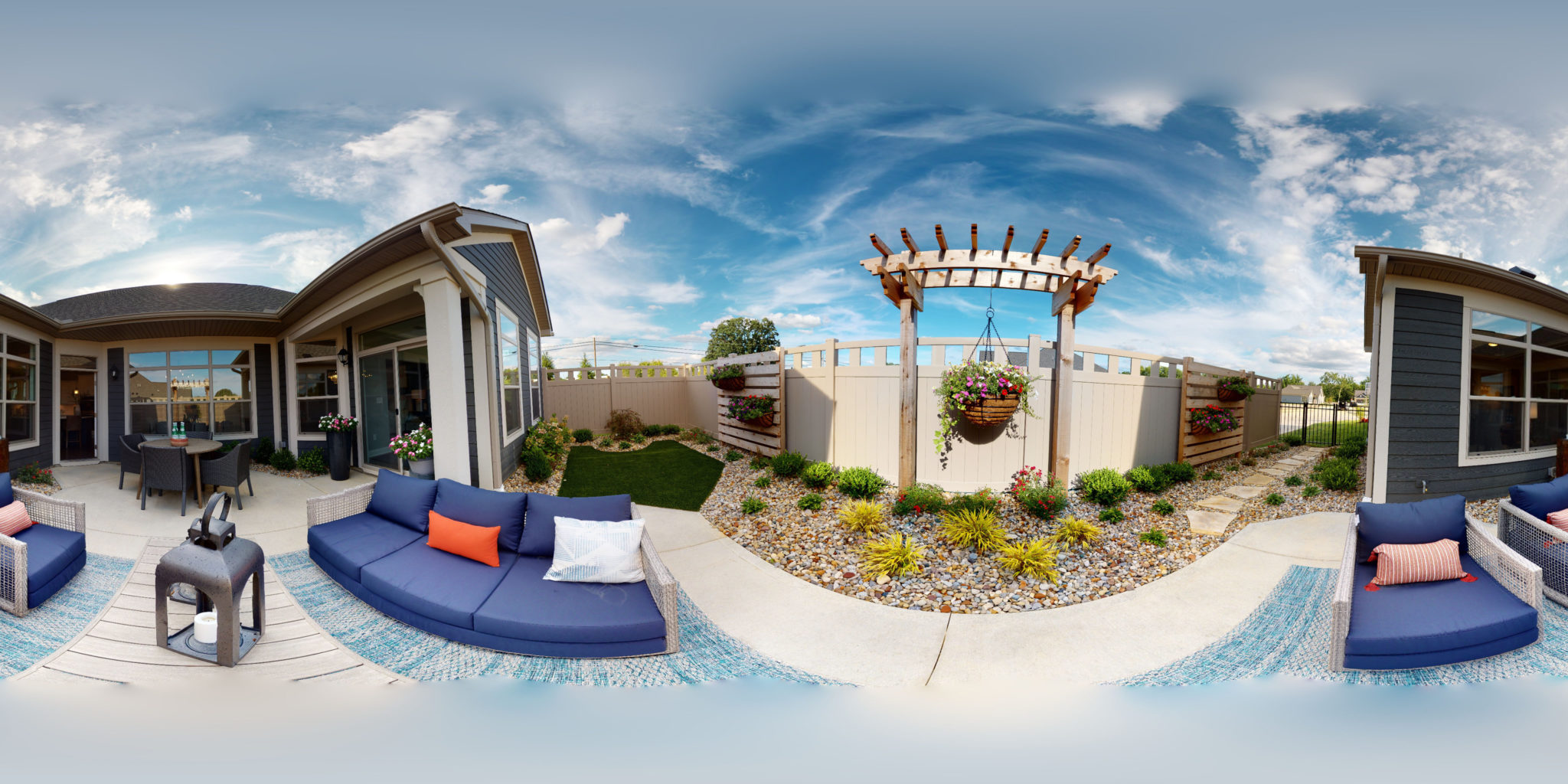 Courtyard
Courtyard
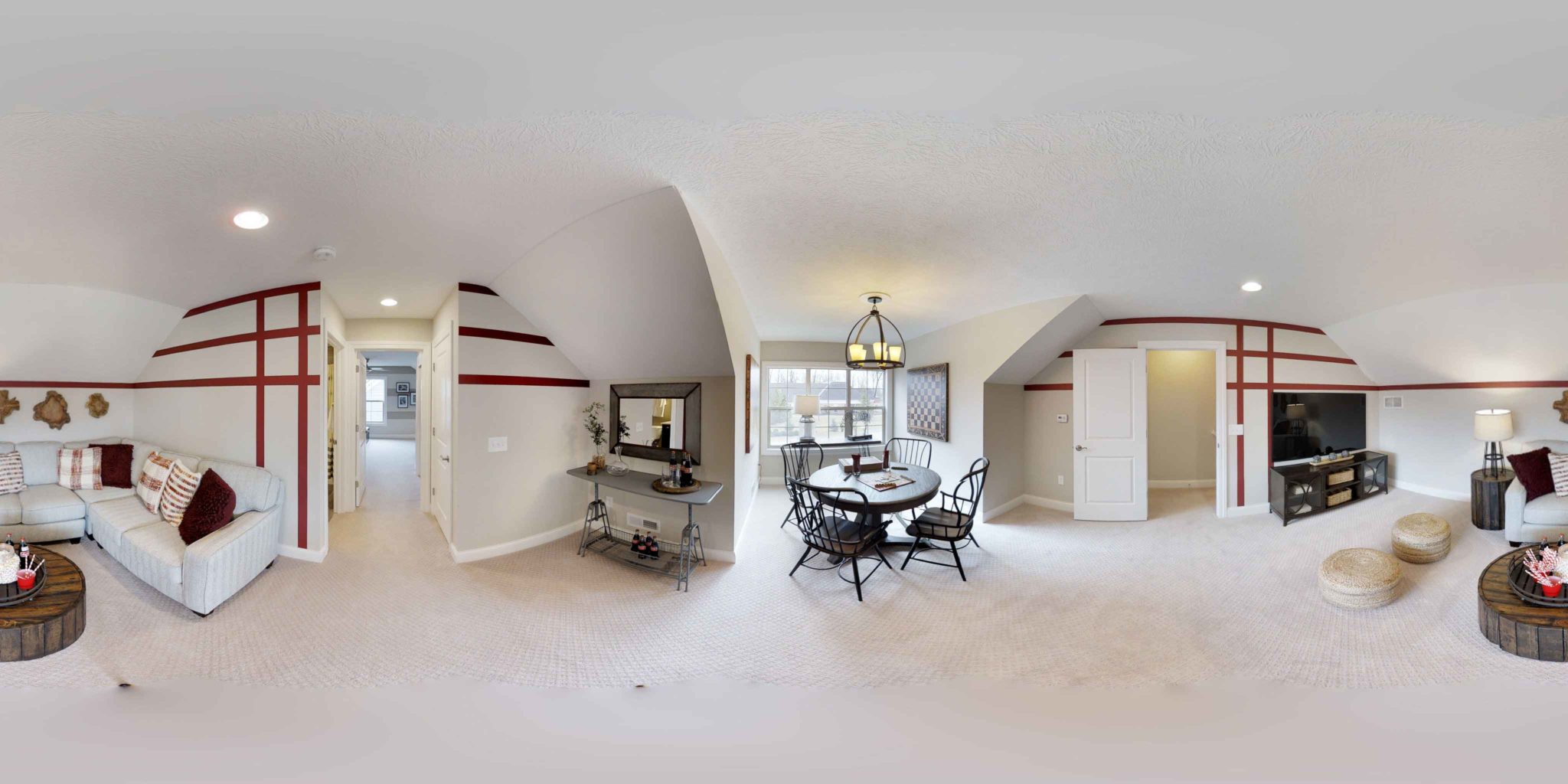 Bonus Suite
Bonus Suite
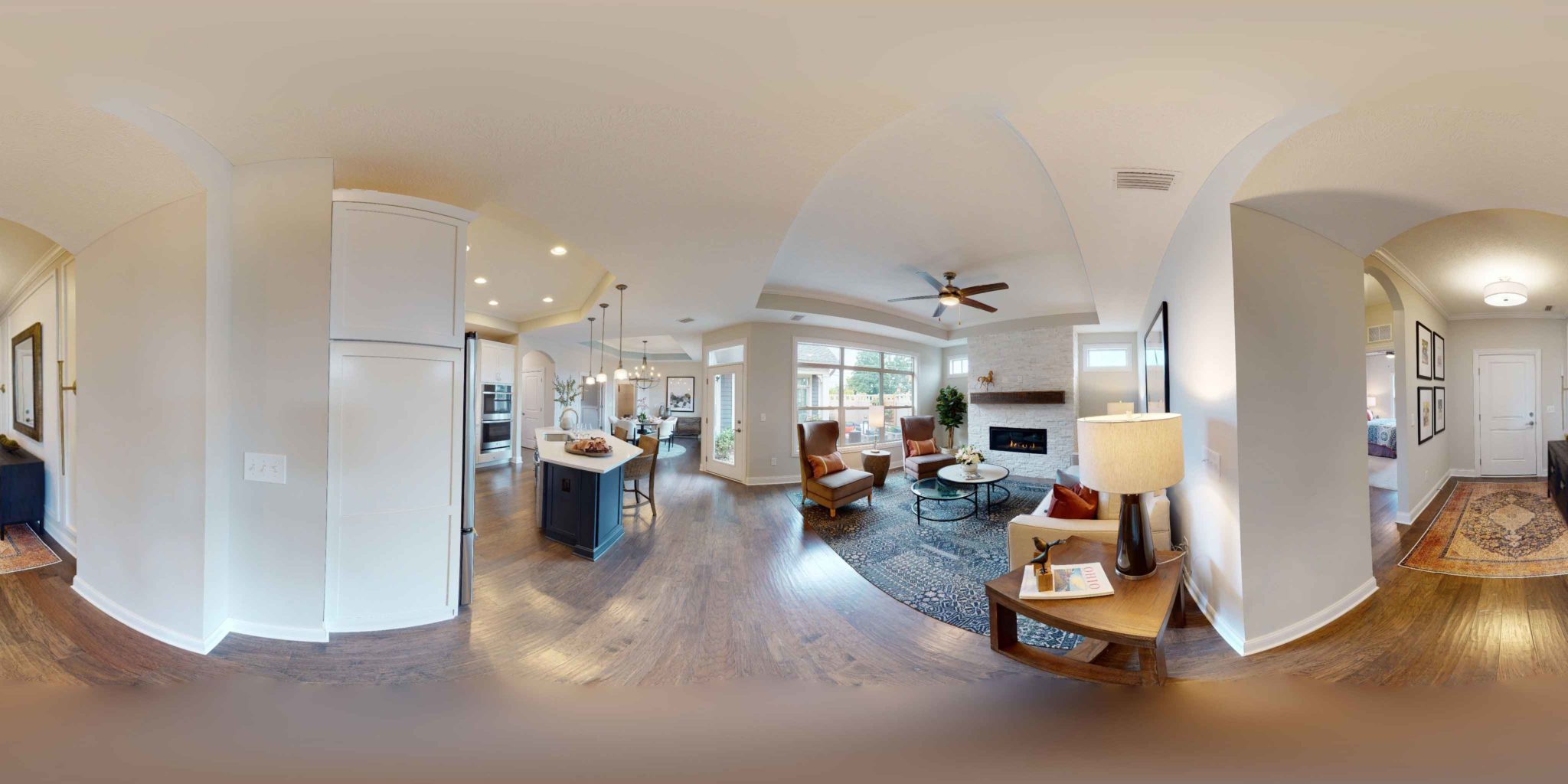 Living Area
Living Area
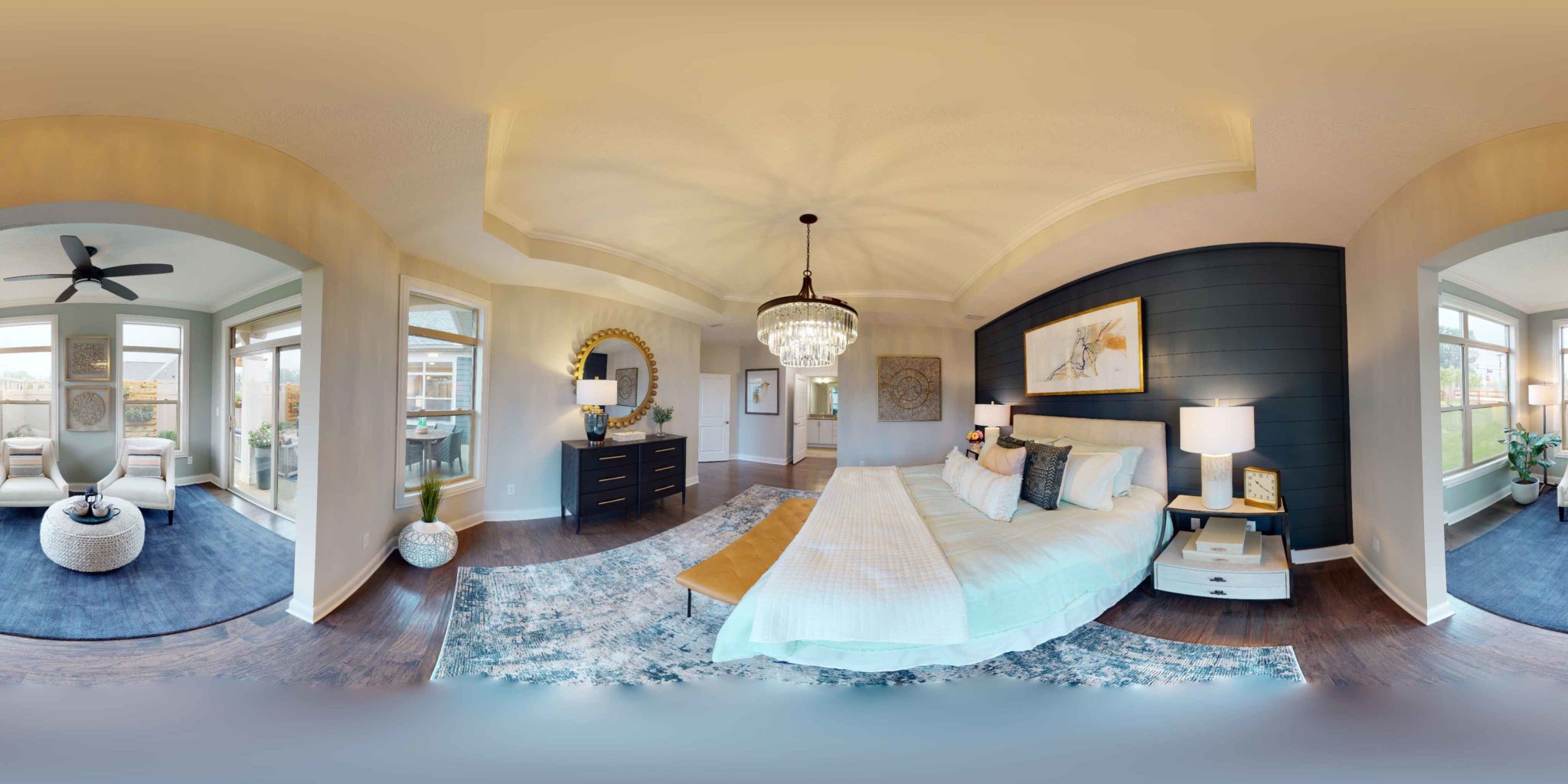 Owner's Suite
Owner's Suite
The Ranch at The Wilds
Monday-Thursday: 12:00pm-5:00pm
Friday: Closed
Saturday: Call for Appointment
Sunday: 1:00pm-4:30pm
