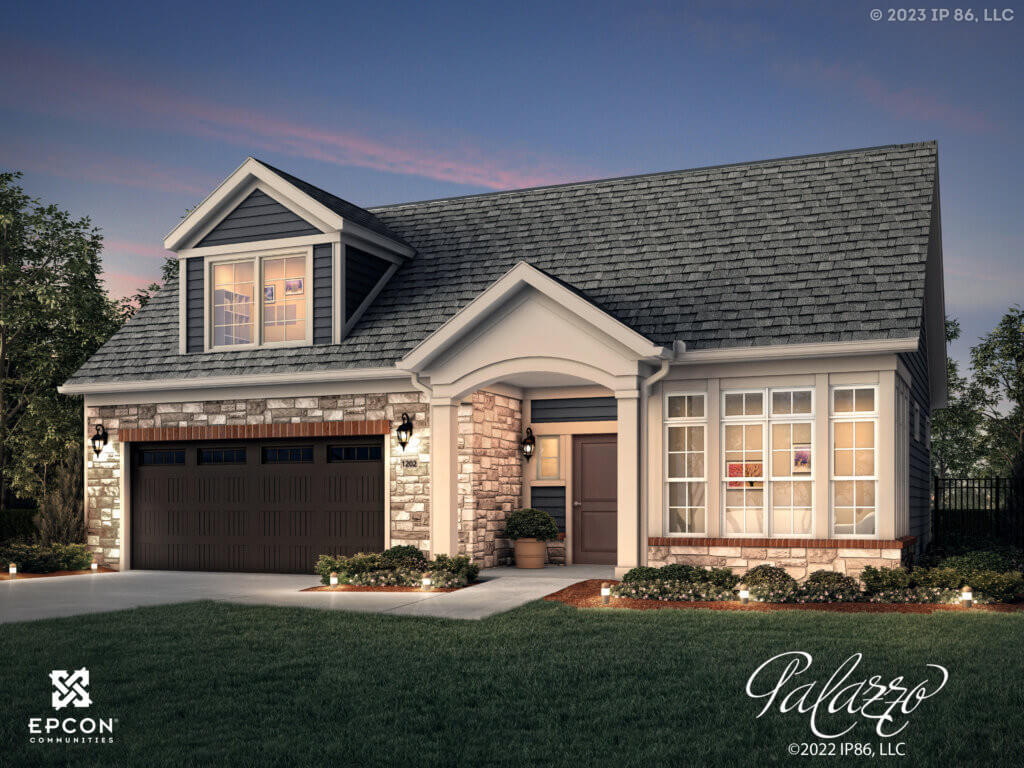Starting from $460,900
- 2-3 Bedrooms
- 2-3 Bathrooms
- ~1,519-2,290 Sq. Ft.
The Palazzo is revered for its design flexibility, luxurious options, and standard comforts. Possibilities abound from an upstairs bonus suite, walk-in spa shower, private den, restful sitting room, and much more. Take control of your lifestyle with the Palazzo, a contemporary and dynamic home like no other.
- Choose an extra room that can become a multipurpose sunroom
- Host guests upstairs in the bonus suite, which includes an optional kitchenette or wet bar
- Cook in style in the gourmet kitchen designed to accommodate double ovens and more
Regardless of the options you choose, the Palazzo is a warm and lively home energized by abundant living space, contemporary amenities, and natural light. Thanks to its flexibility and elegance, the Palazzo is the perfect fit for all personalities and lifestyles.
- Private, garden courtyard
- First floor owner’s suite
- First floor laundry room
- Extra-large garage
- Single-level living
- Features of universal design
- Signature architectural details
- Flexible living space
- Energy-efficient windows
- Abundant natural light
- Spacious entertainment areas
- Optional four seasons room addition
- Optional gourmet kitchen
- Optional deluxe kitchen
- Optional sitting room off of owner’s suite
- Optional screened porch off of owner’s suite
- Optional covered porch off of owner’s suite
- Optional tray ceiling
- Optional zero-threshold shower
- Optional second floor bonus suite
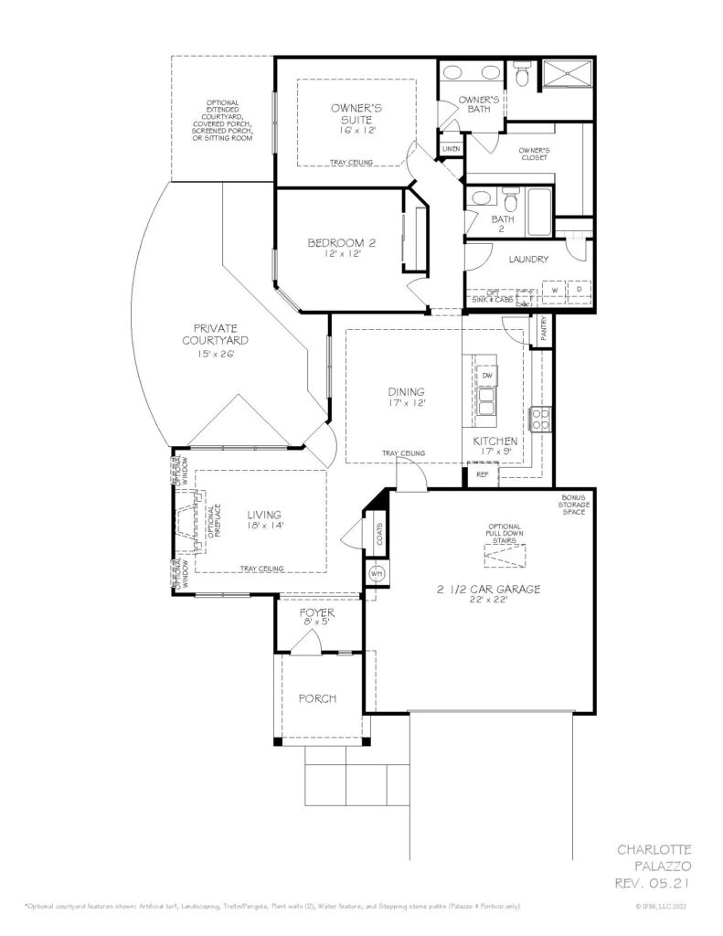
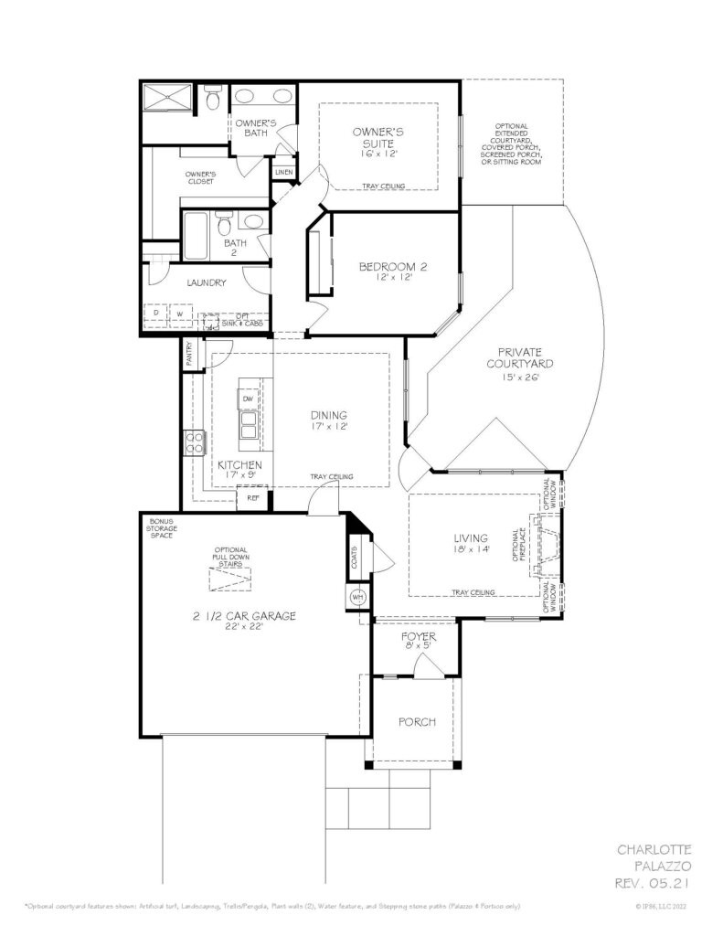
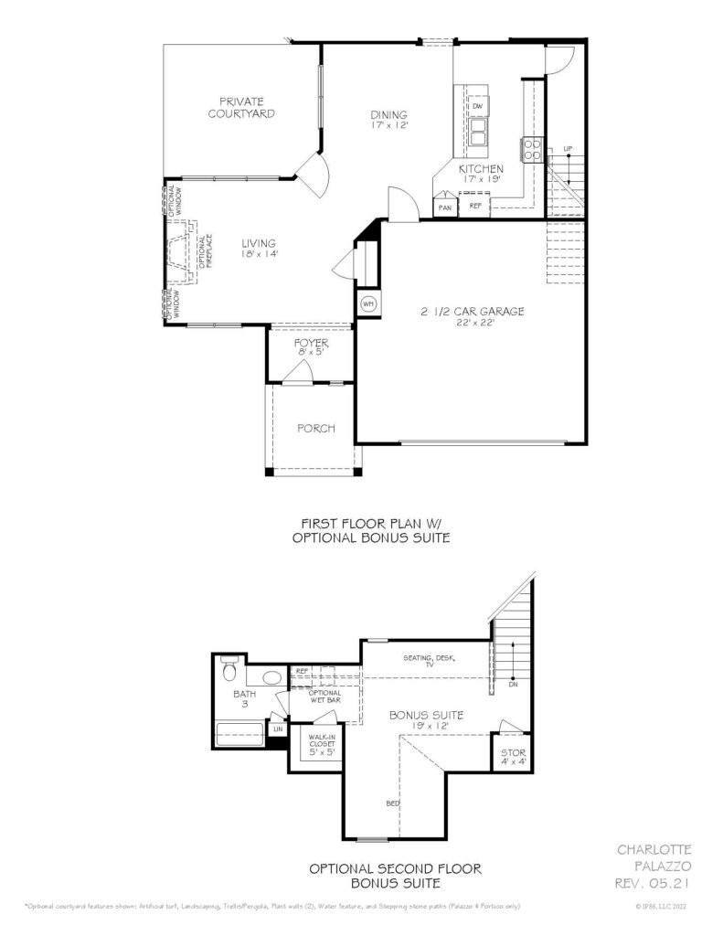
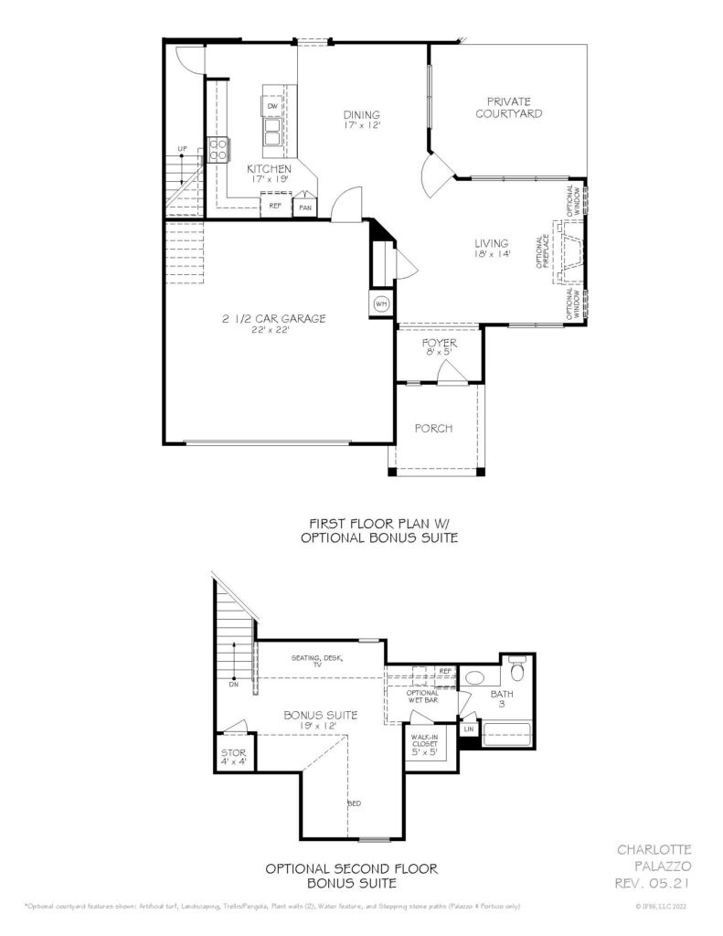
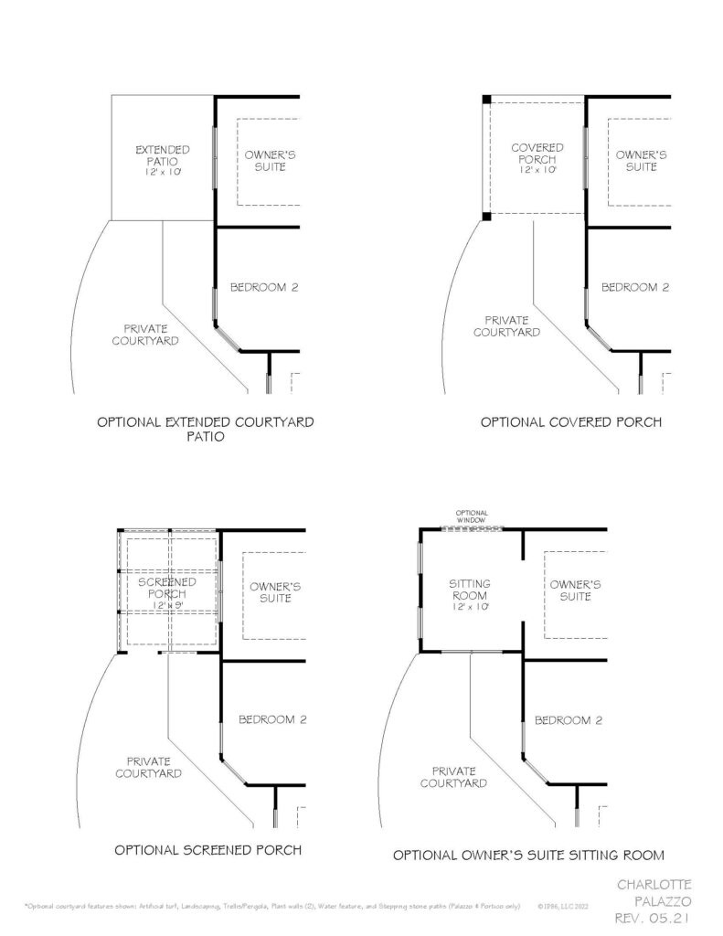
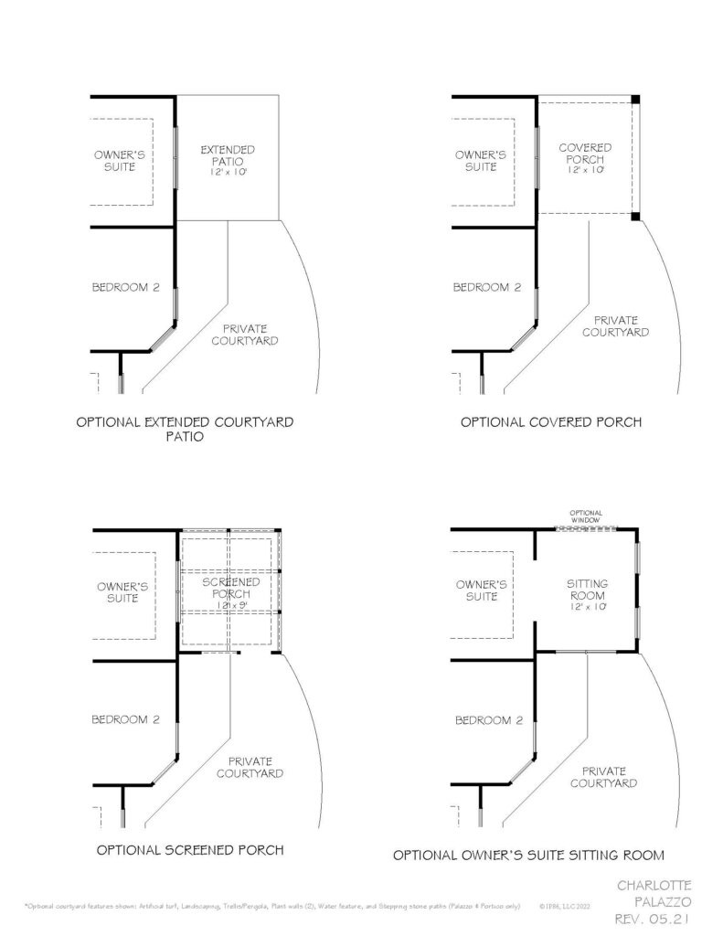
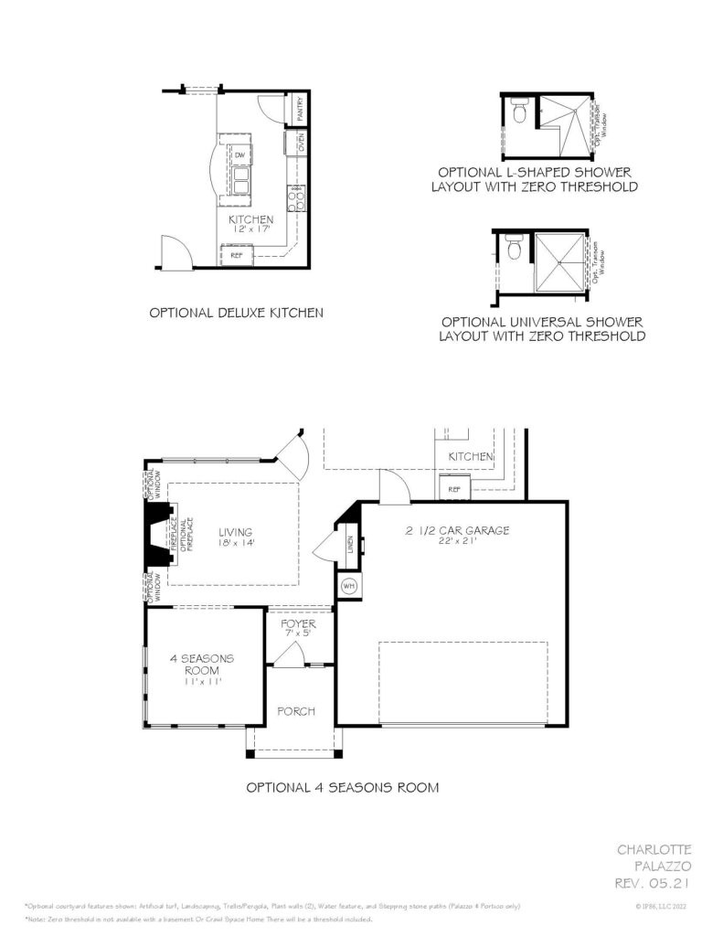
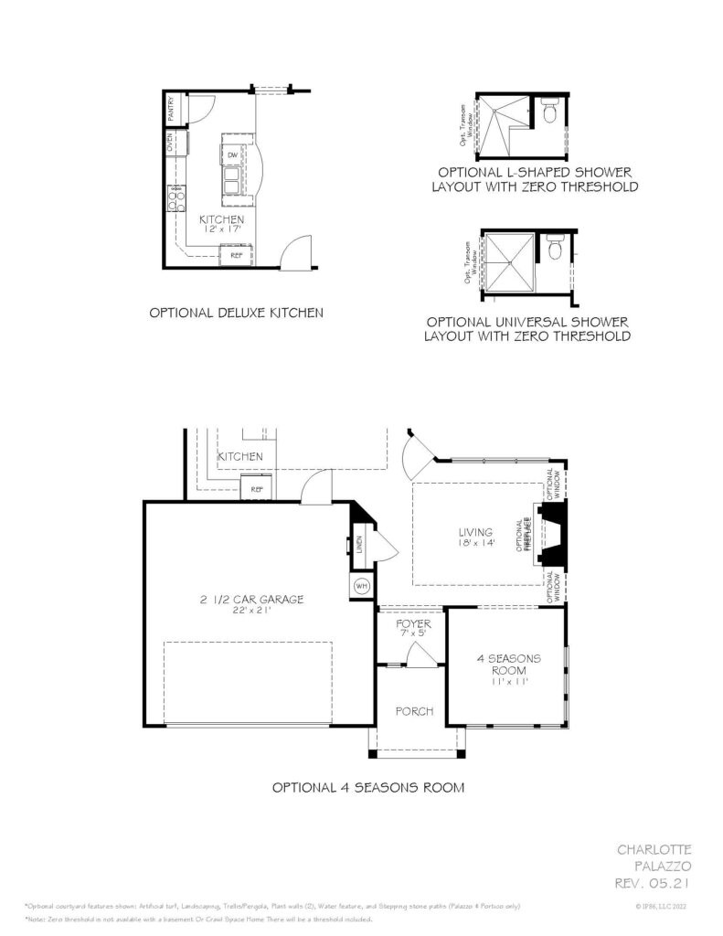
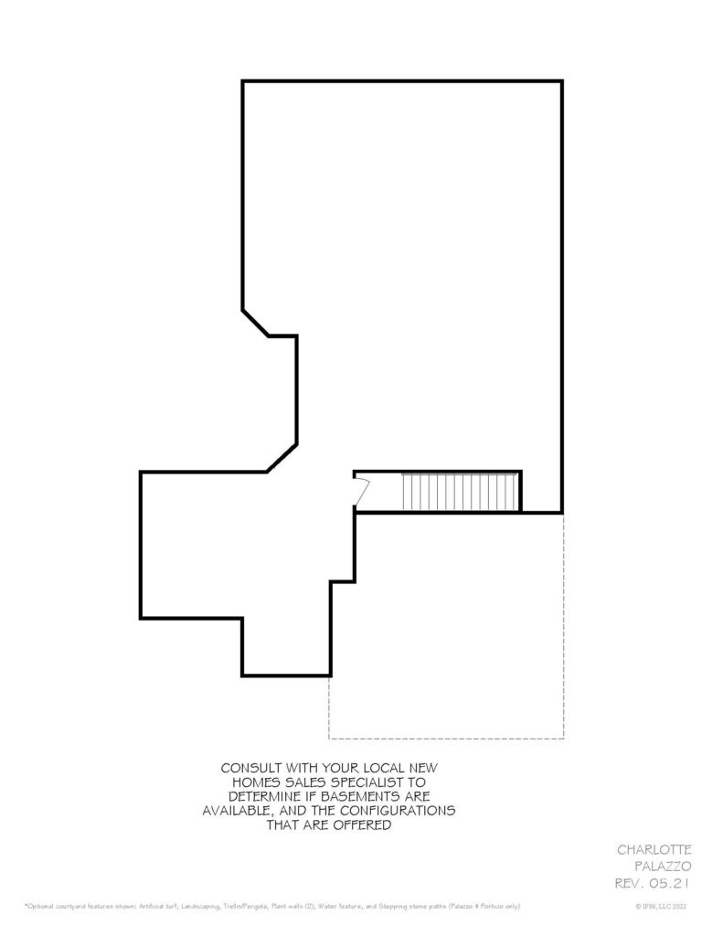
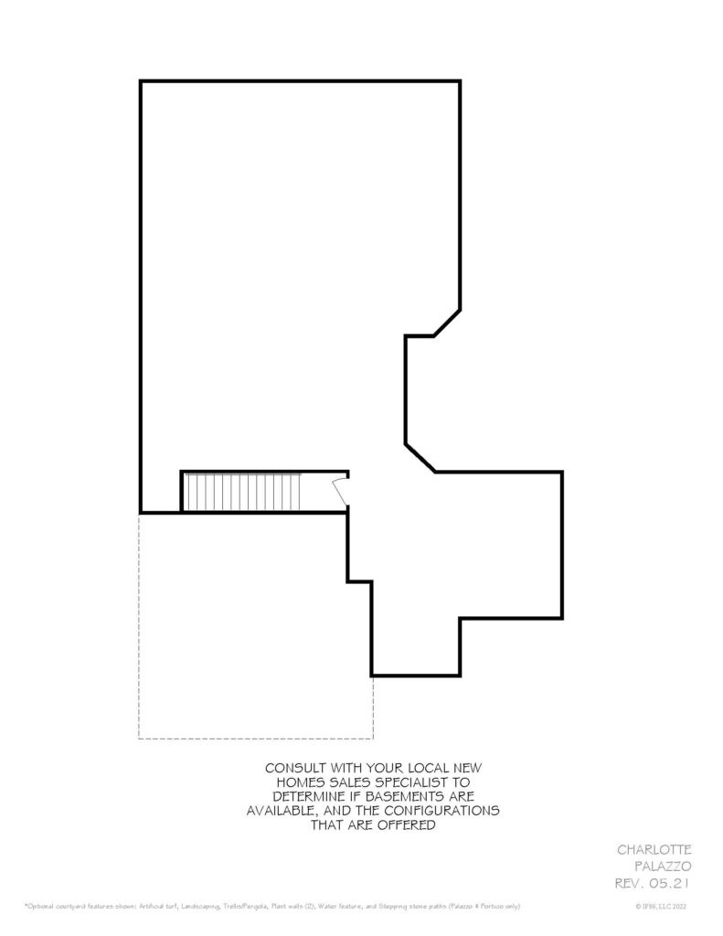










- Private, garden courtyard
- First floor owner’s suite
- First floor laundry room
- Extra-large garage
- Single-level living
- Features of universal design
- Signature architectural details
- Flexible living space
- Energy-efficient windows
- Abundant natural light
- Spacious entertainment areas
- Optional four seasons room addition
- Optional gourmet kitchen
- Optional deluxe kitchen
- Optional sitting room off of owner’s suite
- Optional screened porch off of owner’s suite
- Optional covered porch off of owner’s suite
- Optional tray ceiling
- Optional zero-threshold shower
- Optional second floor bonus suite
Experience the Palazzo
Choose an option below to get a closer look at your future home.
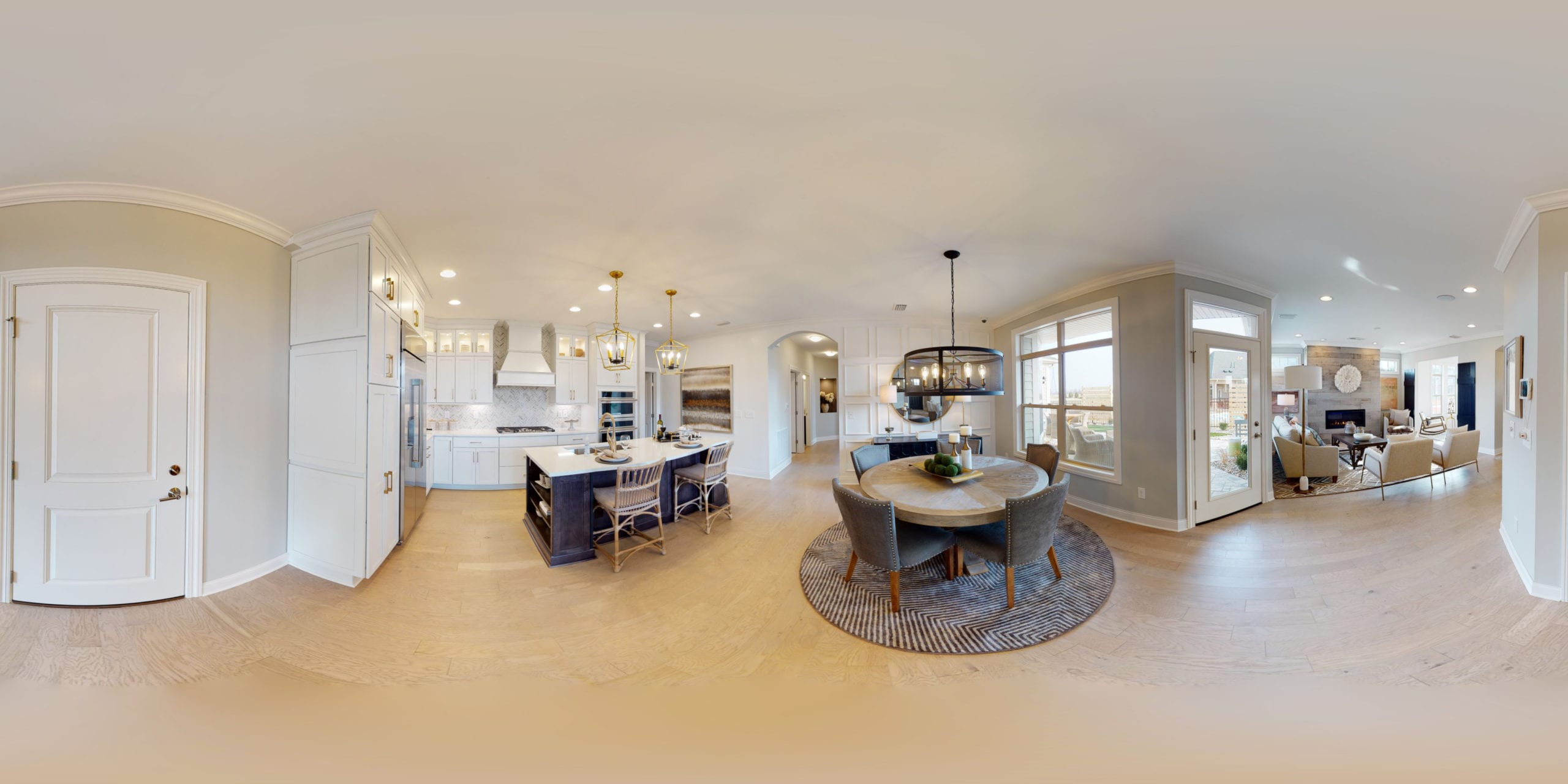 Living Area
Living Area
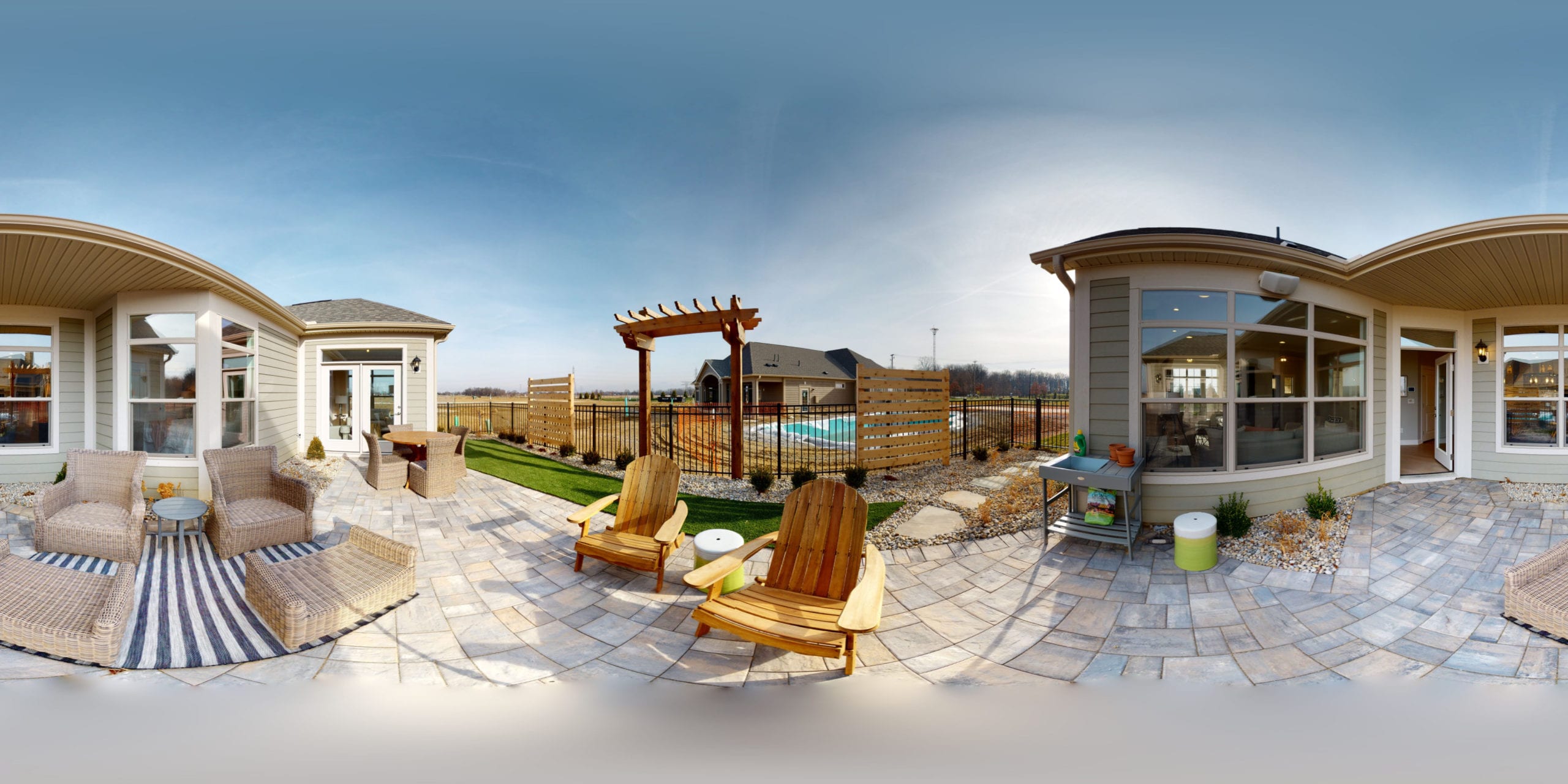 Courtyard
Courtyard
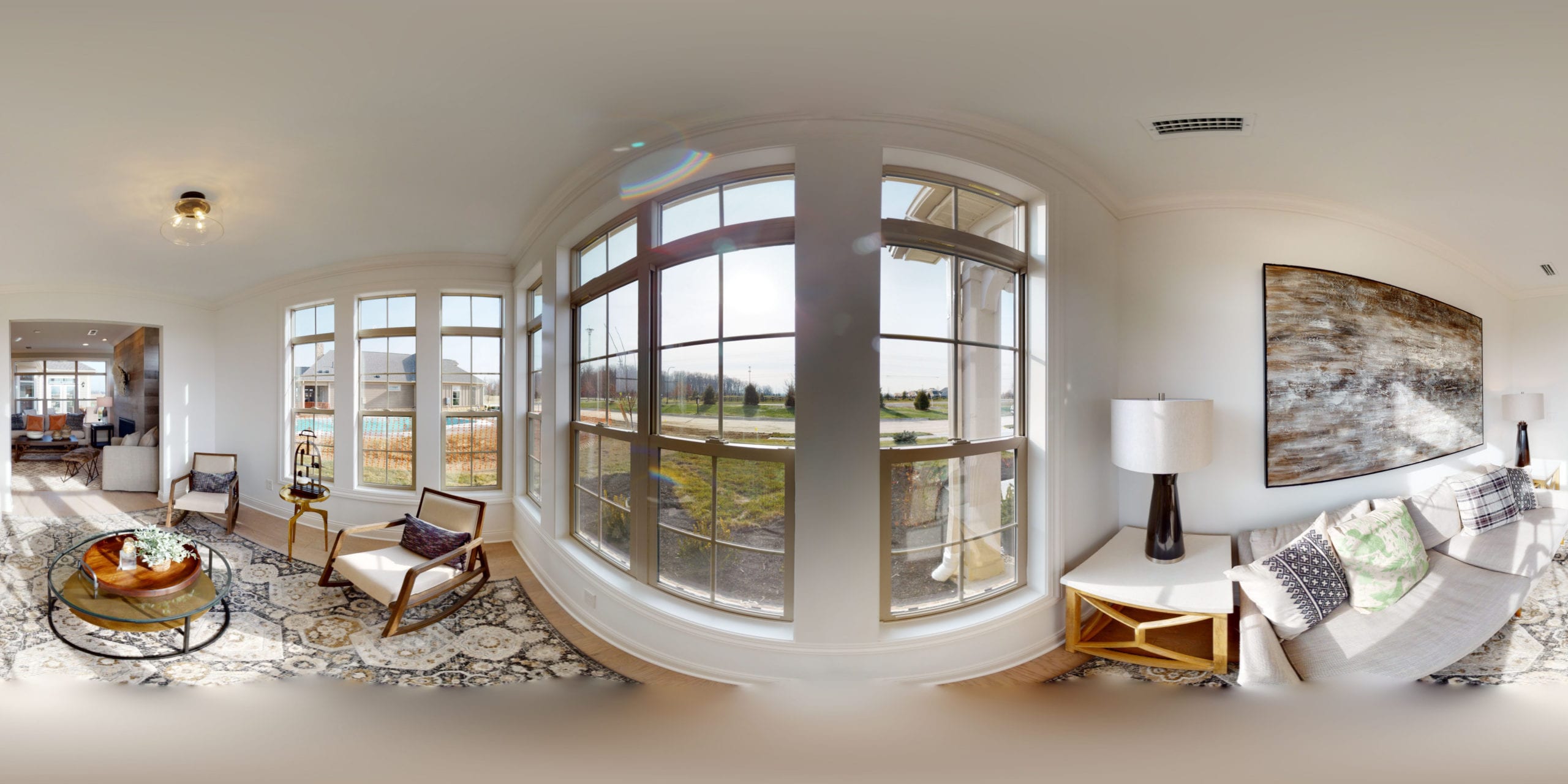 Four Seasons Room
Four Seasons Room
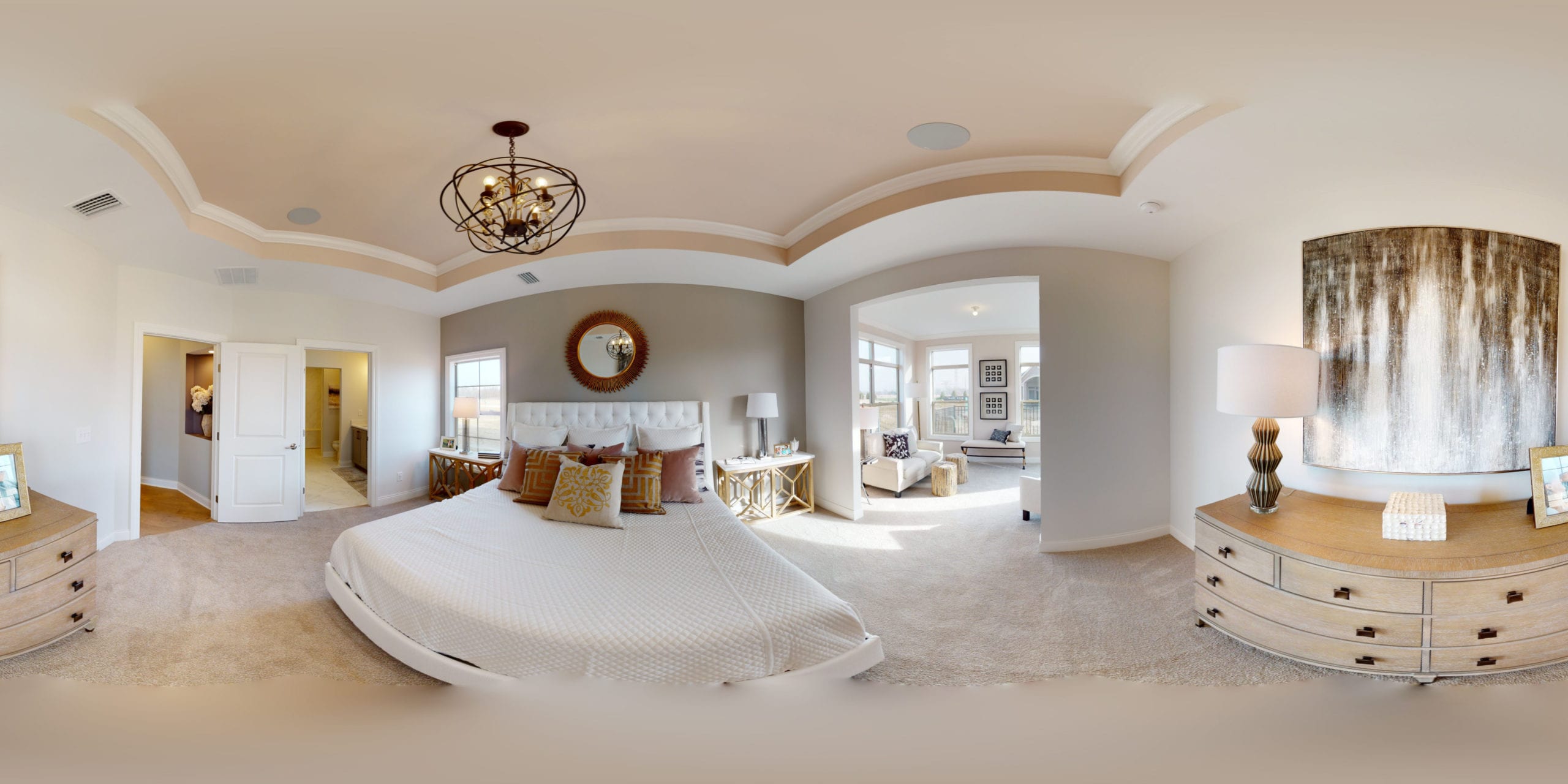 Owner's Suite
Owner's Suite
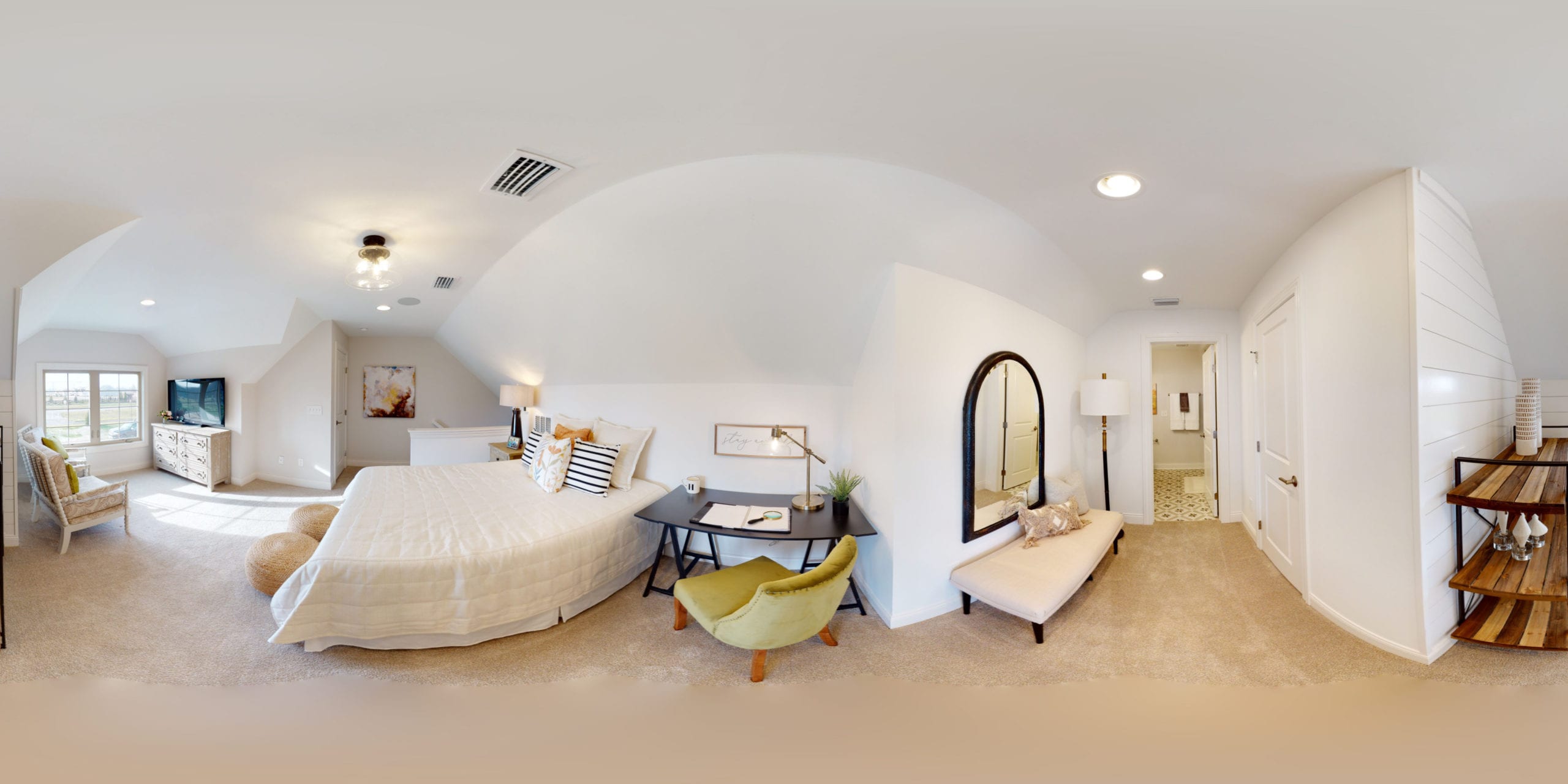 Bonus Suite
Bonus Suite
The Courtyards on Lawyers Road
Monday: 12:00pm-6:00pm
Tuesday-Saturday: 10:00am-6:00pm
Sunday: 12:00pm-6:00pm

