The Townes at West Cary, Cary, North Carolina
The Townes at West Cary, Cary, North Carolina
Cambridge
Contact for Information
- 2-3 Bedrooms
- 2.5 Bathrooms
- ~1,785-2,368 Sq. Ft.
The Cambridge is designed with you in mind and features an open floorplan with abundant natural light. The kitchen features a spacious island and dining area that flows into the covered porch and courtyard perfect for morning coffee. The first owner’s suite includes a large walk-in shower and spacious closet. Upstairs includes a secondary bedroom suite and the option to add an additional bedroom and bonus room.
Home Design Features
- First-floor owner’s suite
- Abundant natural light
- Energy-efficient windows
- Features of universal design
- Signature architectural details
- First floor laundry room
- Covered patio
- Optional gourmet kitchen
- Optional deluxe kitchen
- Optional tray ceiling in owner’s suite
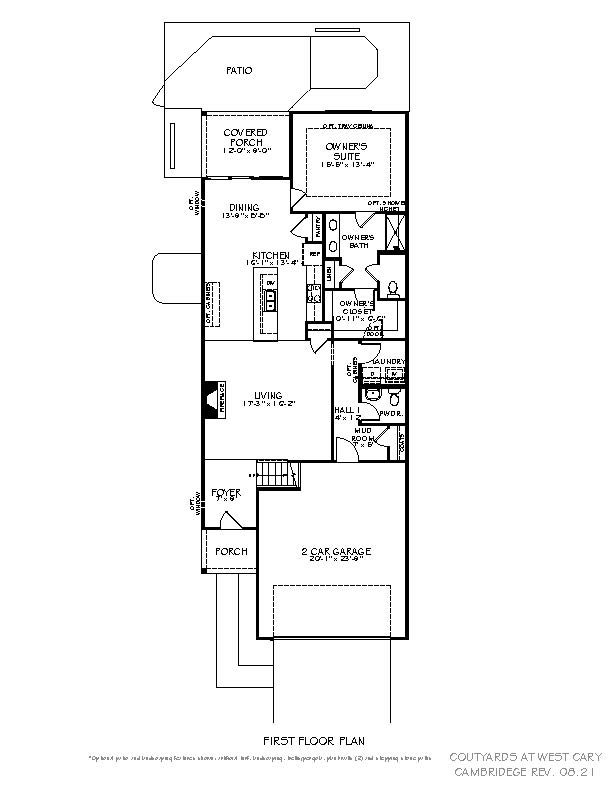
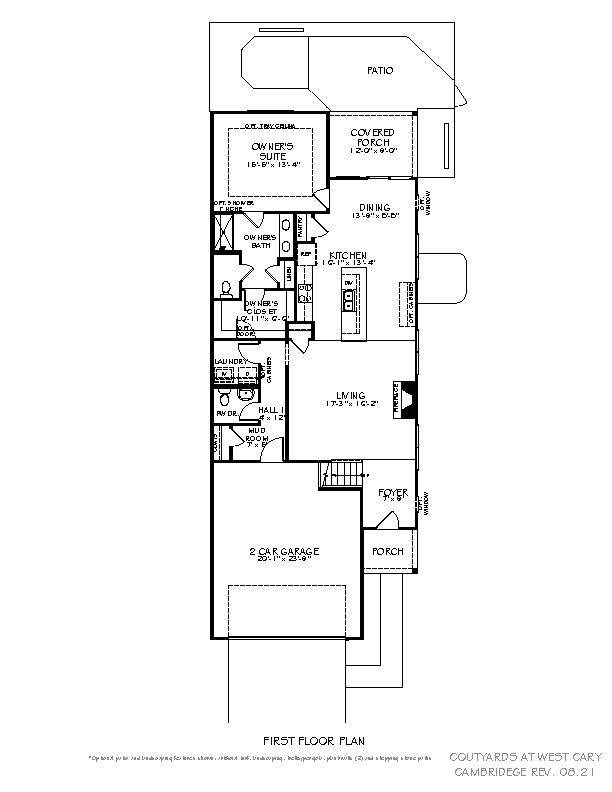
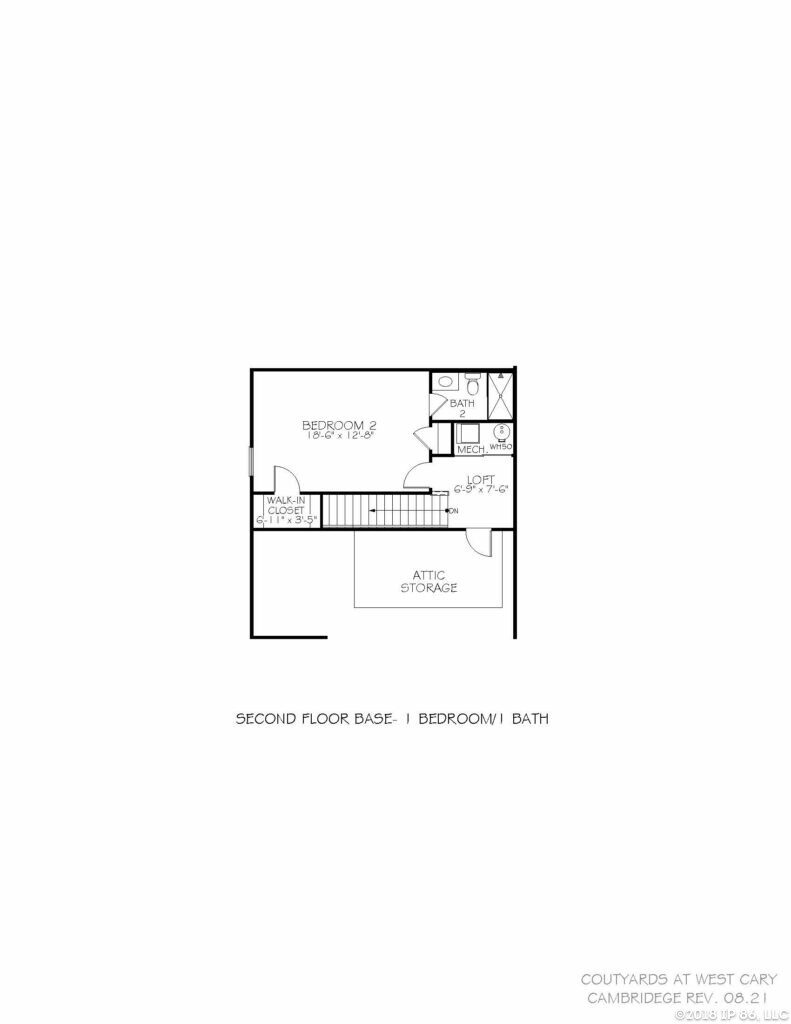
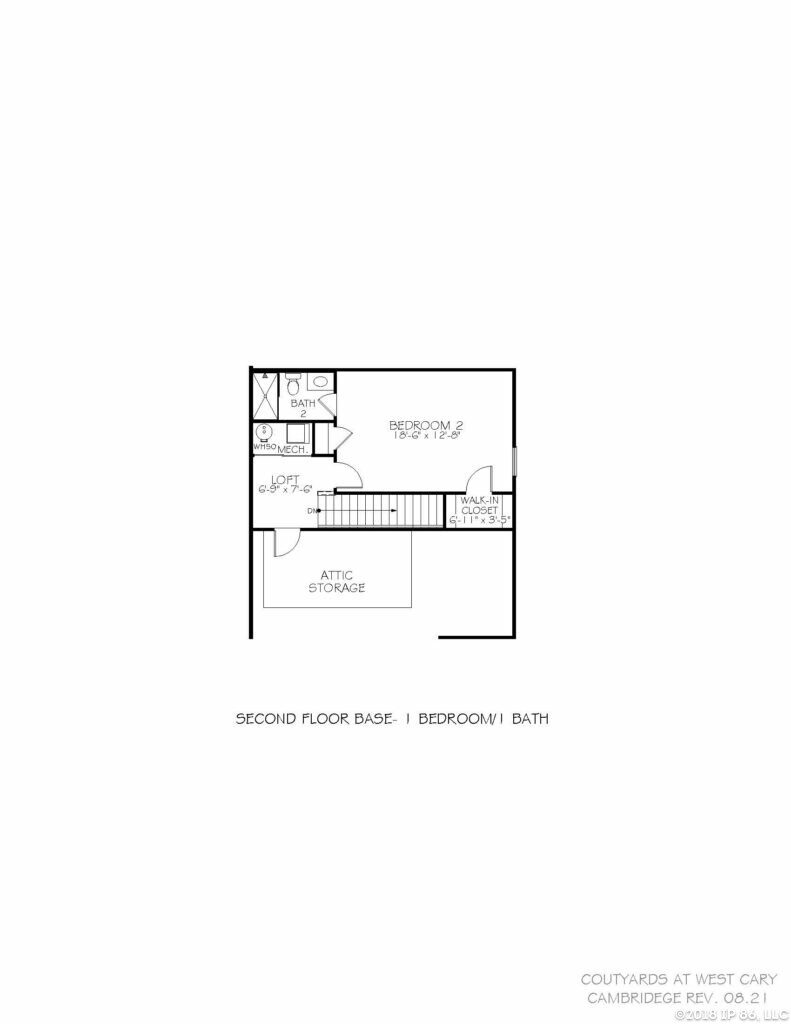
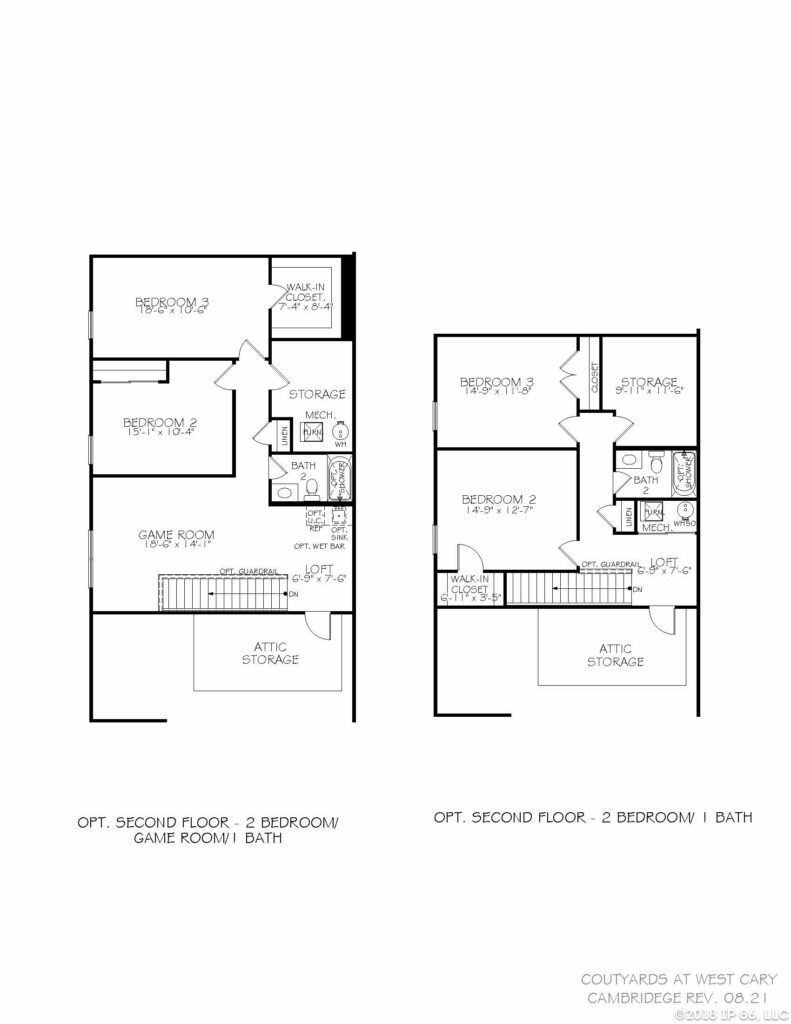
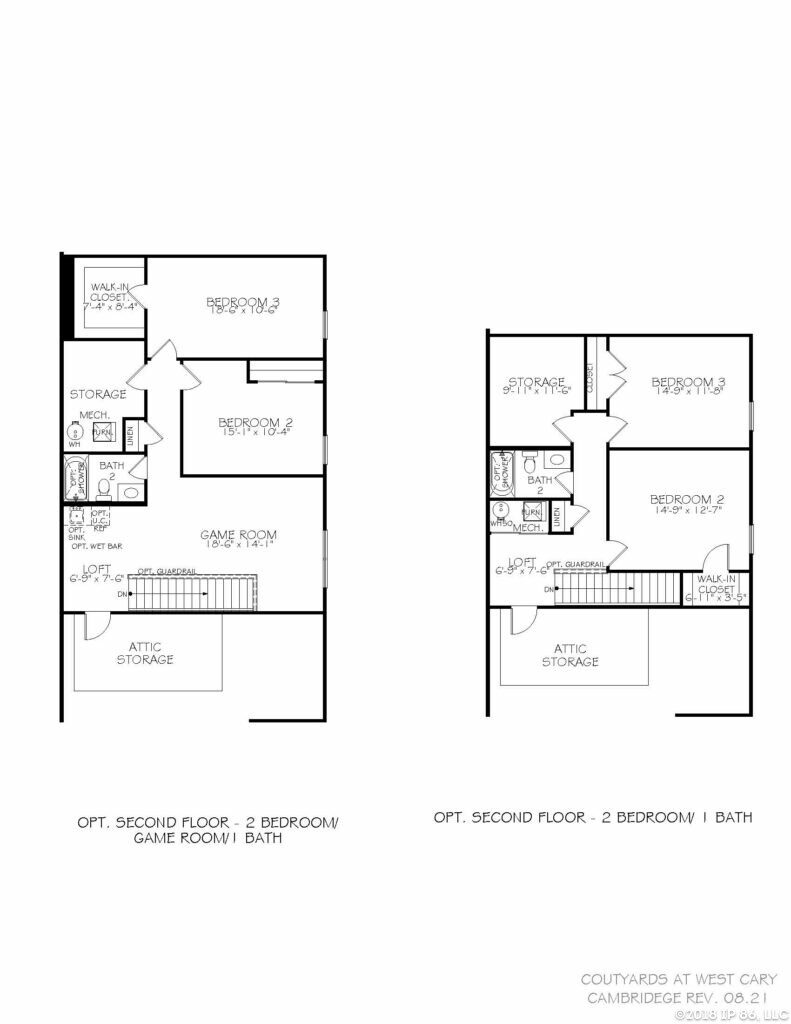
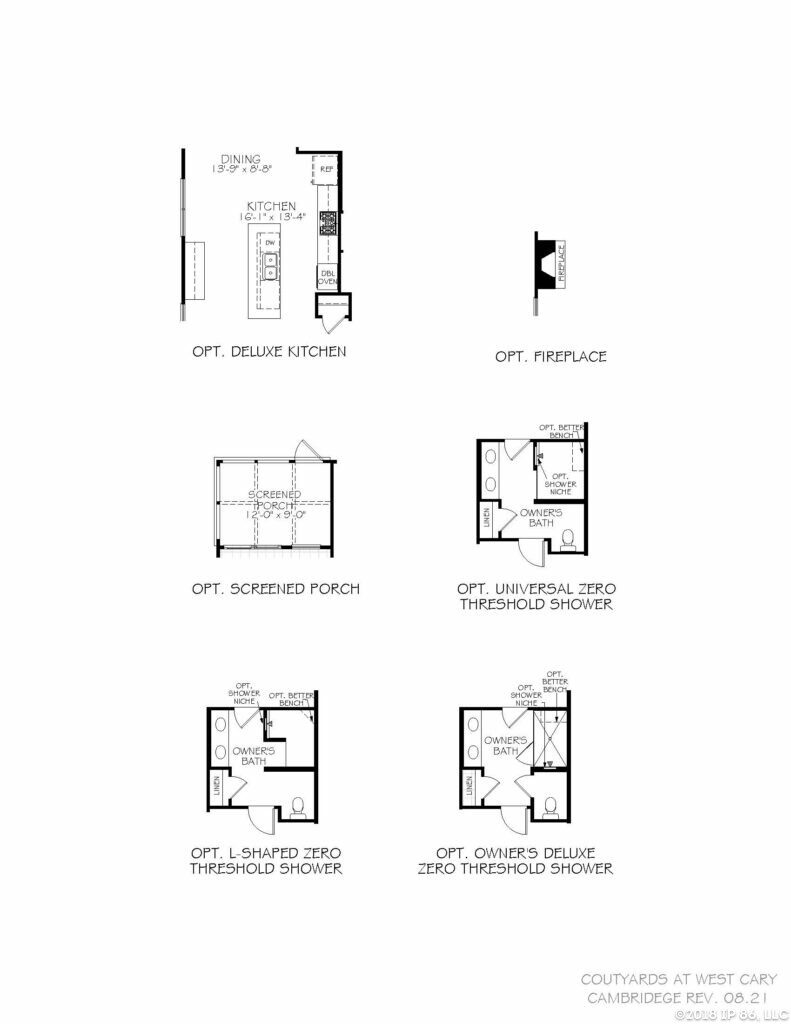
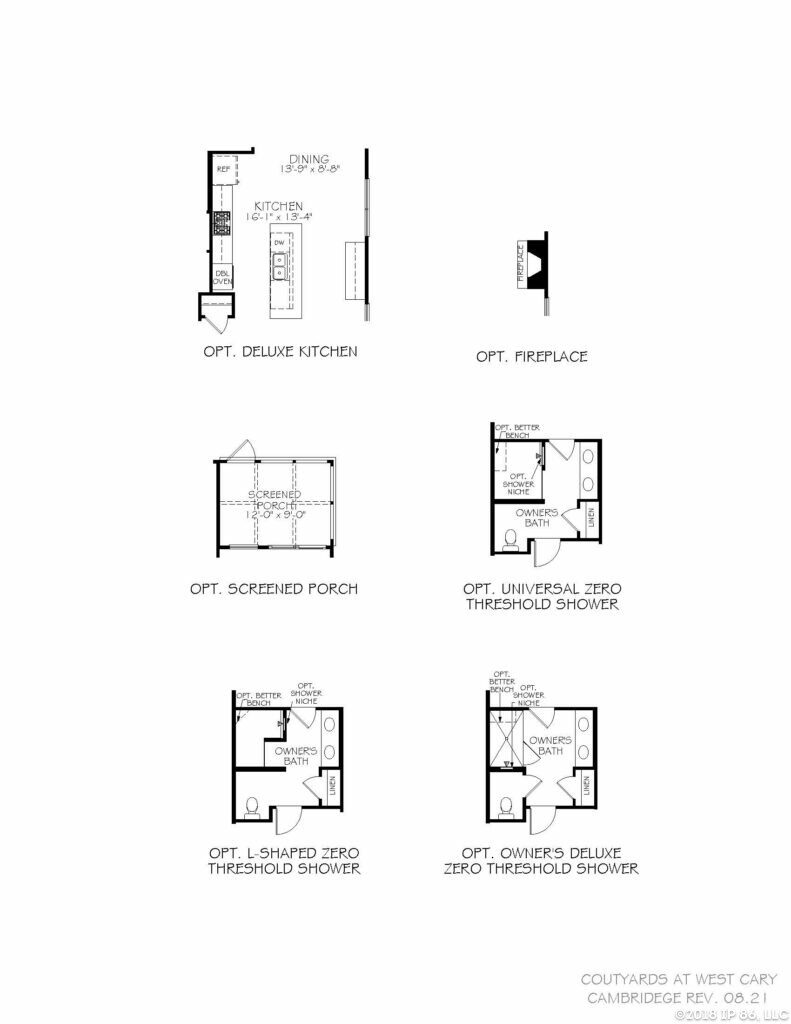








*Although all floor plans, illustrations, and specifications are believed correct at the time of publication, the right is reserved to make changes, without notice or obligation. Windows, doors, ceilings, layout and room sizes may vary depending on the options and elevations selected. This information is for illustrative purposes only and not part of a legal contract.
Home Design Features
- First-floor owner’s suite
- Abundant natural light
- Energy-efficient windows
- Features of universal design
- Signature architectural details
- First floor laundry room
- Covered patio
- Optional gourmet kitchen
- Optional deluxe kitchen
- Optional tray ceiling in owner’s suite
Experience the Cambridge
Choose an option below to get a closer look at your future home.
The Townes at West Cary
AVAILABLE HOURS:
Monday: 12:00pm-6:00pm
Tuesday-Saturday: 10:00am-6:00pm
Sunday: 12:00pm-6:00pm
