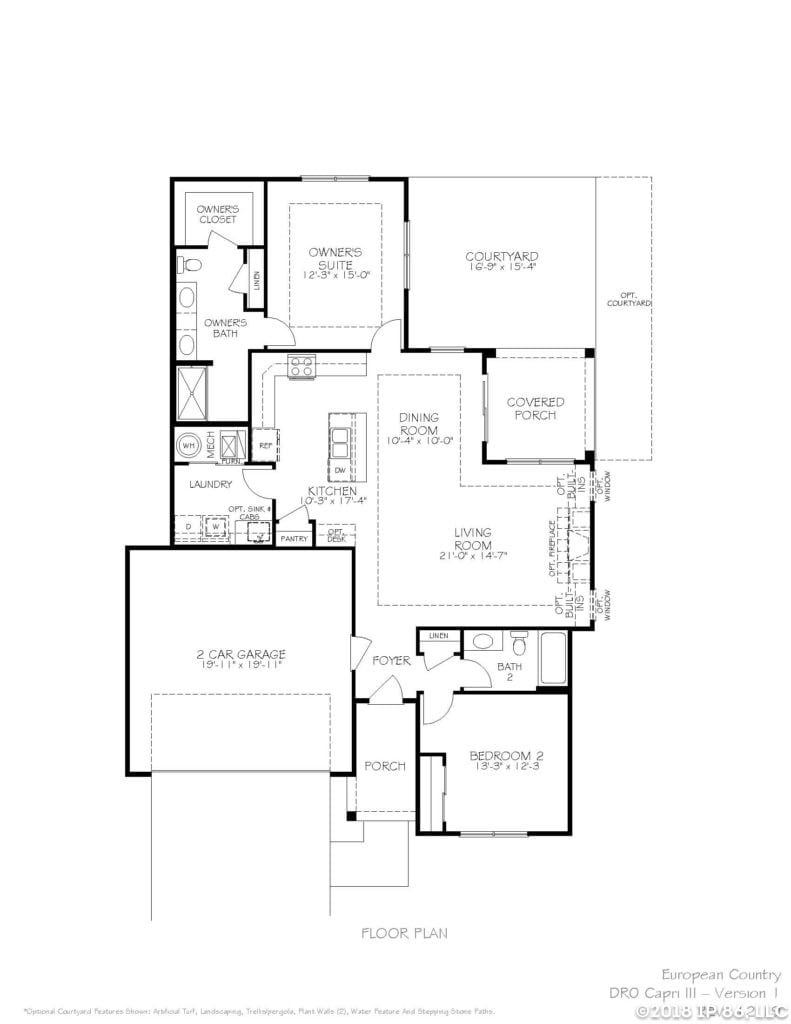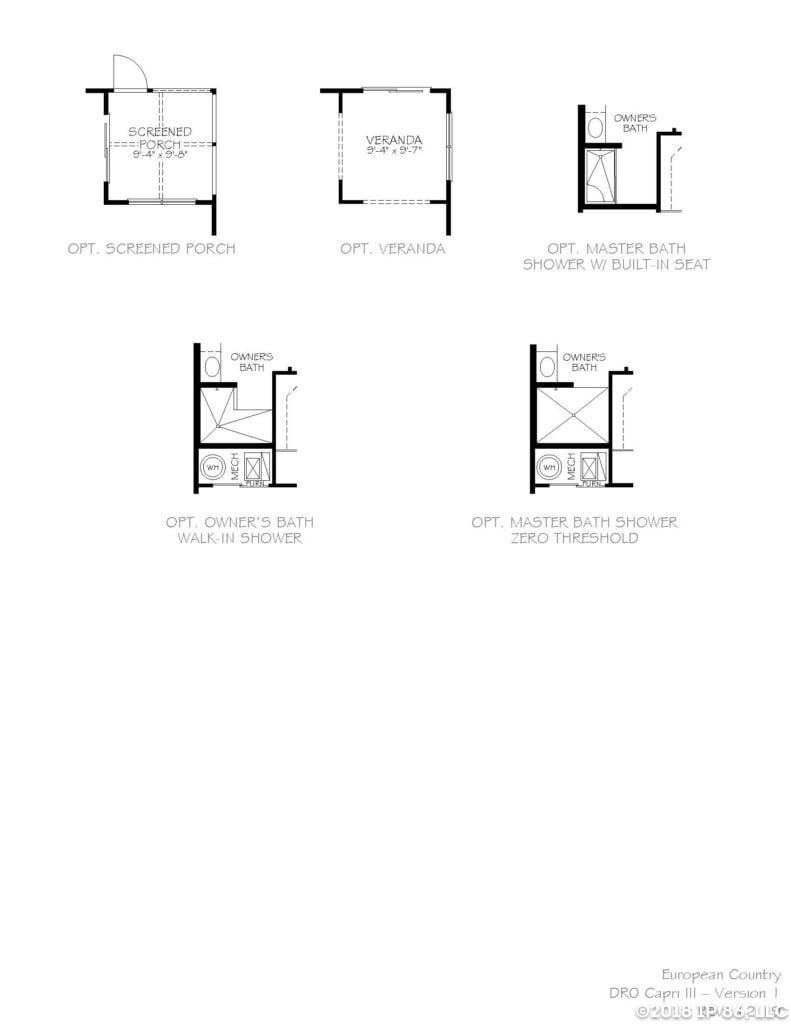The Courtyards at Brookfield, Wichita, Kansas
The Courtyards at Brookfield, Wichita, Kansas
Capri III
Call for pricing
- 2 Bedrooms
- 2 Bathrooms
- ~1,368-1,508 Sq. Ft.
The Capri III, a close relative of the original Capri floor plan, features a fusion of luxurious design and modern functionality built with you in mind. Take control of your lifestyle with a modern and lively home that fits your needs and satisfies your wants.
- Improved functionality in the kitchen with a convenient kitchen island
- Enjoy the expanded living room
- Relax in the redesigned owner’s bathroom
Complete with multiple large bedrooms and flexible living space, the Capri III allows you to live your lifestyle without limits.
Home Design Features
- Private, outdoor courtyard with optional screened porch or veranda off owner's suite
- Interior features – open concept living area, dining area, and kitchen with island
- Owner’s suite shower options




*Although all floor plans, illustrations, and specifications are believed correct at the time of publication, the right is reserved to make changes, without notice or obligation. Windows, doors, ceilings, layout and room sizes may vary depending on the options and elevations selected. This information is for illustrative purposes only and not part of a legal contract.
Home Design Features
- Private, outdoor courtyard with optional screened porch or veranda off owner's suite
- Interior features – open concept living area, dining area, and kitchen with island
- Owner’s suite shower options
The Courtyards at Brookfield
AVAILABLE HOURS:
Monday-Sunday: 1:00pm-5:00pm
