The Courtyards at Cornerstone, Andover, Kansas
The Courtyards at Cornerstone, Andover, Kansas
Clay
- 2-3 Bedrooms
- 2-3 Bathrooms
- ~1,846-2,435 Sq. Ft.
The Clay includes a 2 1/2 car rear-entry garage providing enhanced curb appeal and opportunity for additional storage space. With two bedrooms on the first floor, a den and a third bedroom upstairs in the optional bonus suite, you’ll have plenty of space for guests. The den allows for the flexibility of a home office or separate living area. The first-floor owner’s suite features a large walk-in closet with beautiful views of the courtyard.
Home Design Features
- 2-3 Bedrooms
- 2-3 Baths
- Den
- 2 1/2 car rear-entry garage
- Open, light-filled design
- 1st floor owner's suite
- Spacious kitchen with center island
- Private, outdoor courtyard
- Optional covered porch or screened porch off owner's suite
- Optional 2nd floor bonus suite available
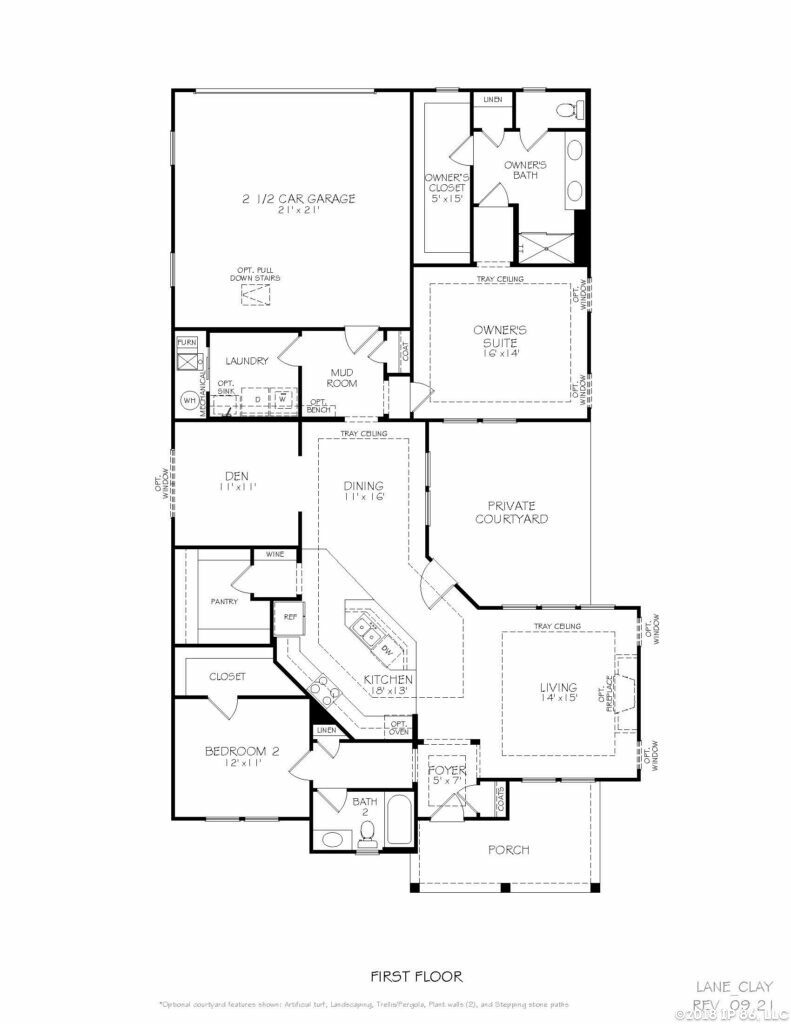
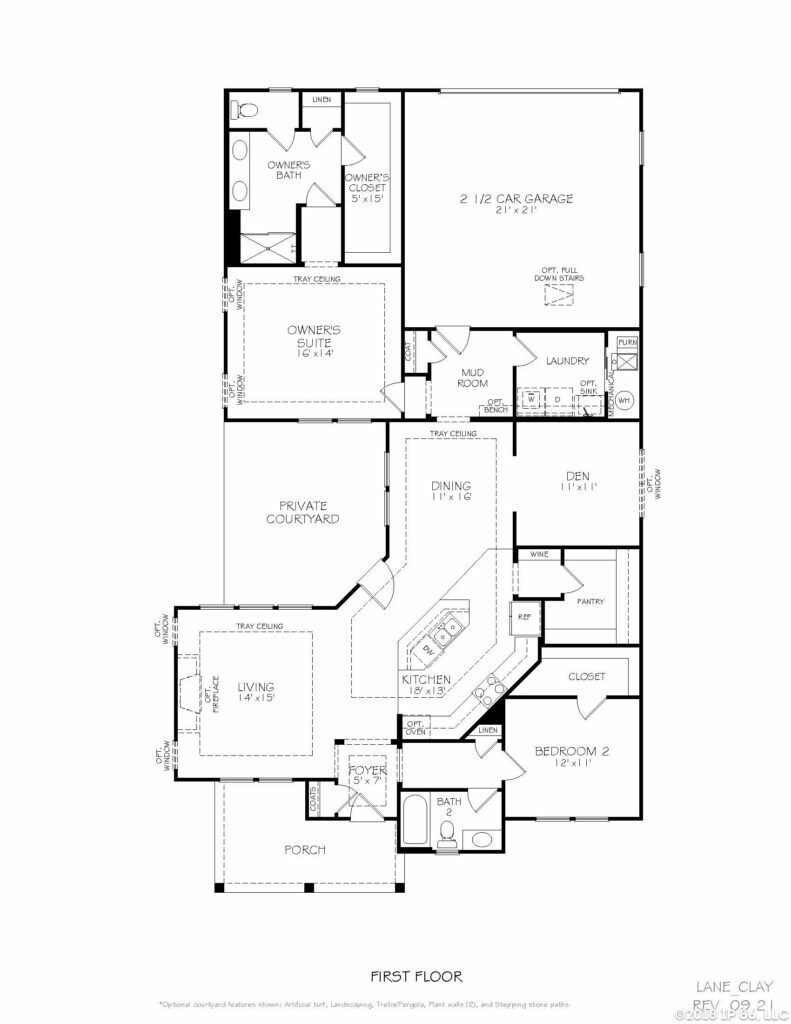
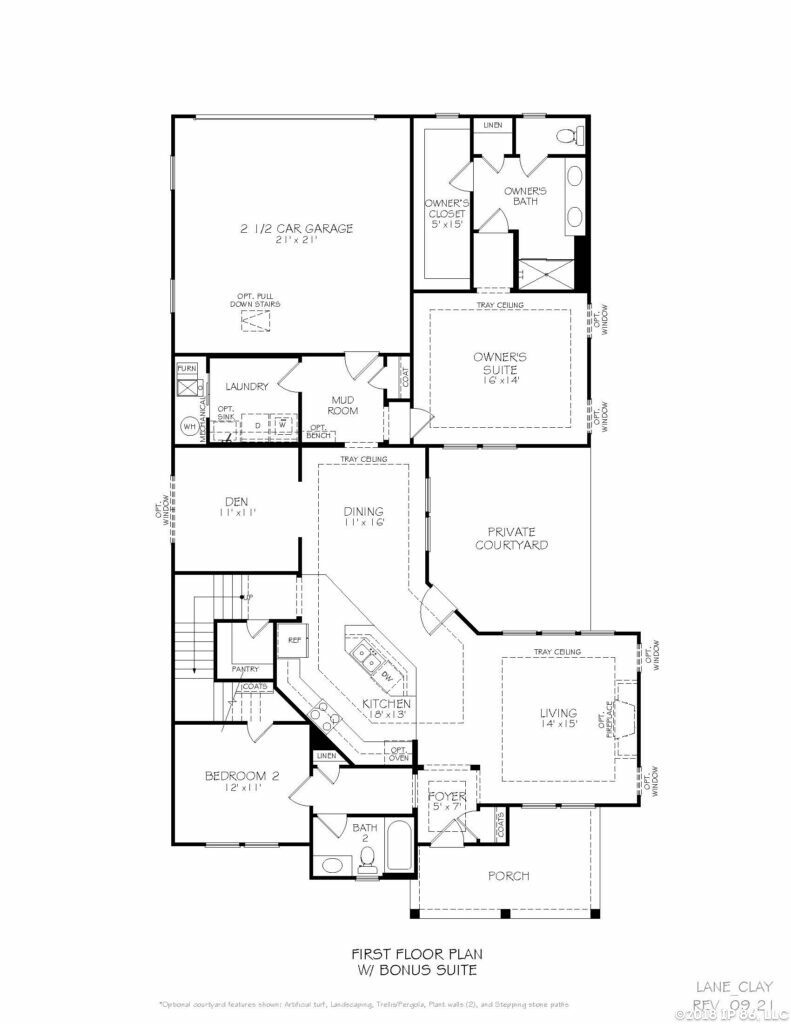
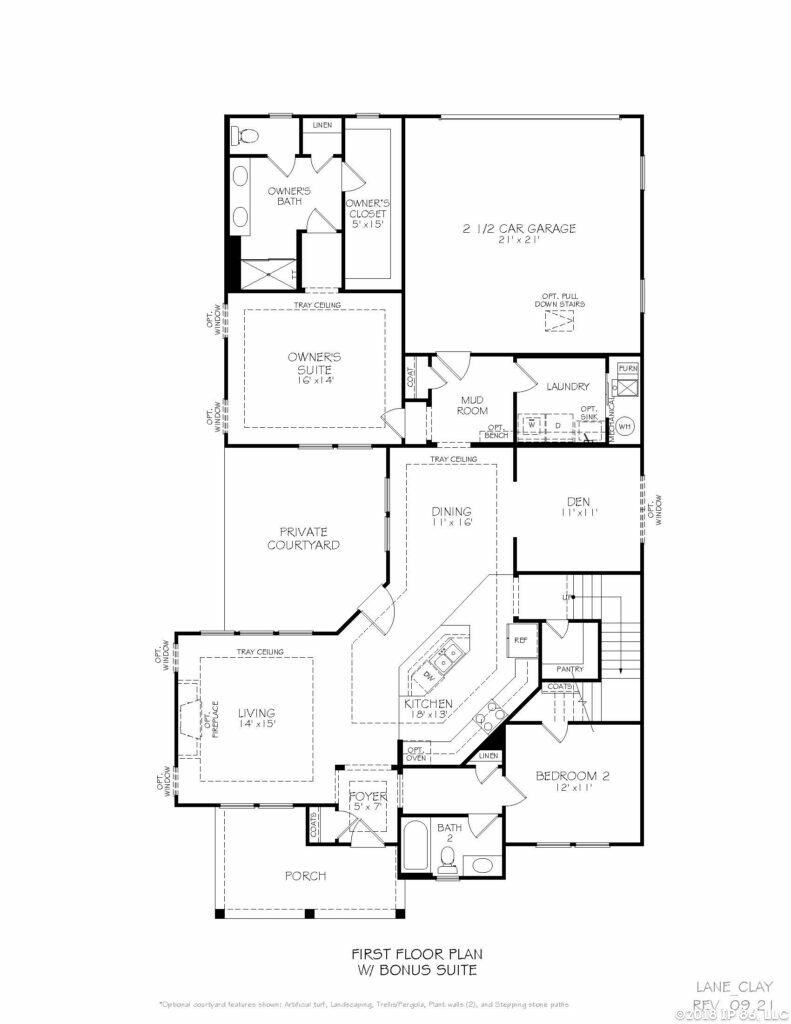
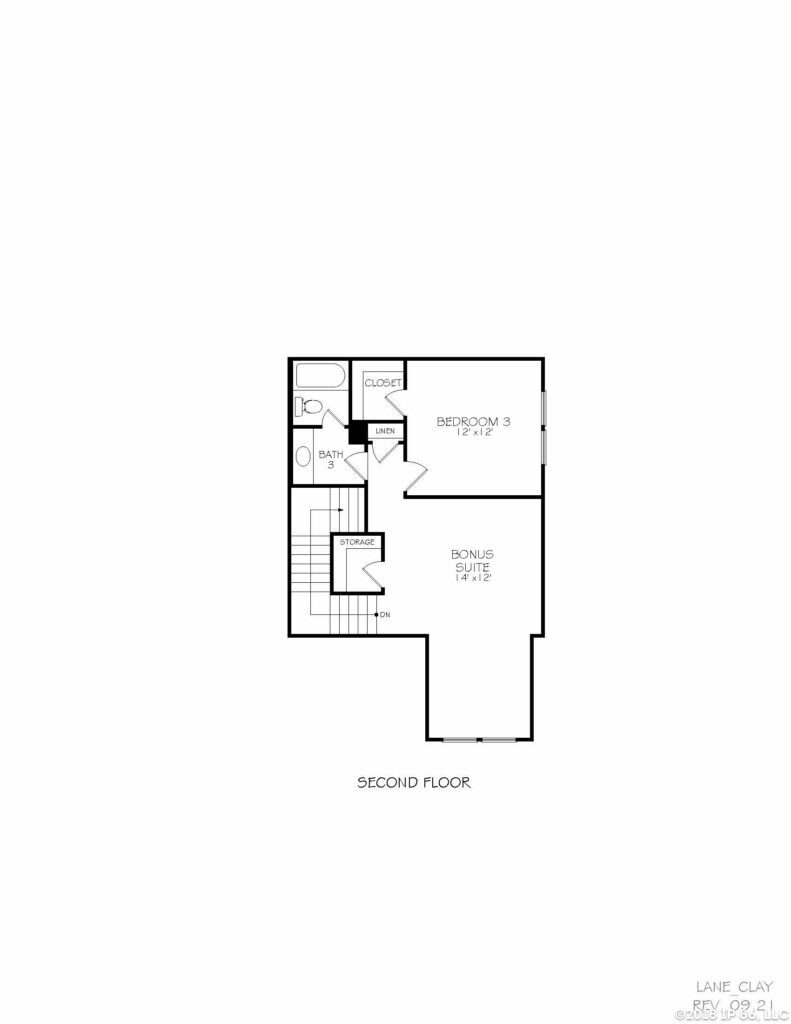
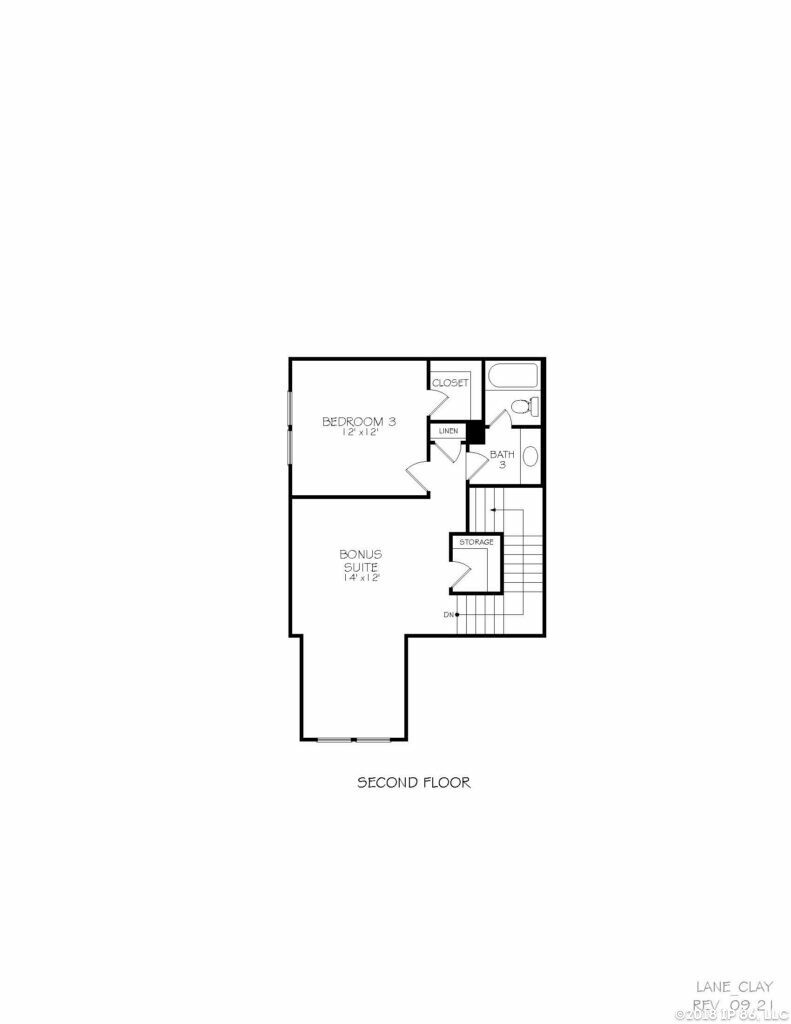
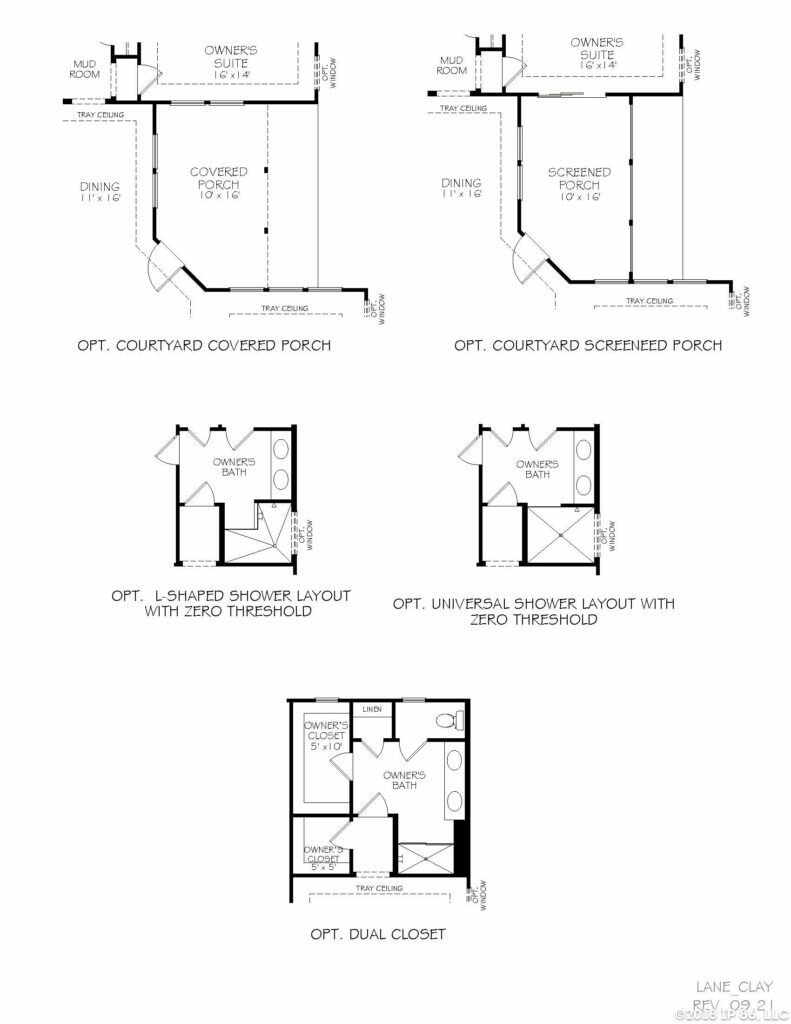
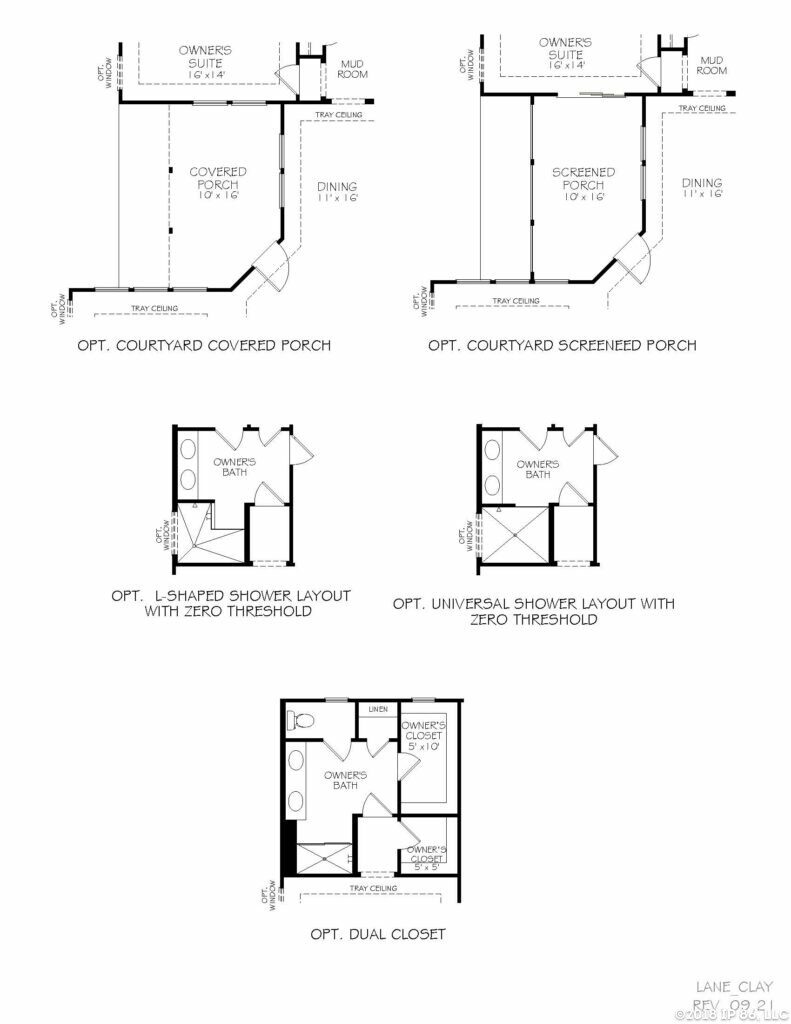








*Although all floor plans, illustrations, and specifications are believed correct at the time of publication, the right is reserved to make changes, without notice or obligation. Windows, doors, ceilings, layout and room sizes may vary depending on the options and elevations selected. This information is for illustrative purposes only and not part of a legal contract.
Home Design Features
- 2-3 Bedrooms
- 2-3 Baths
- Den
- 2 1/2 car rear-entry garage
- Open, light-filled design
- 1st floor owner's suite
- Spacious kitchen with center island
- Private, outdoor courtyard
- Optional covered porch or screened porch off owner's suite
- Optional 2nd floor bonus suite available
The Courtyards at Cornerstone
AVAILABLE HOURS:
Monday-Sunday: 1:00pm-5:00pm
