Dog Days of Summer Join Epcon Communities to Celebrate Throughout the Month of August
Can you really call it "Home" if it doesn't work for your pet?
Epcon’s luxury ranch homes and low-maintenance communities are designed for pets — and pet lovers — to live well every day.
During the month of August, drop in and visit a community with your dog for our Dog Days of Summer event. Then return for our Furever Homes Dog Adoption Event on National Dog Day, August 26, from 12-3pm at The Courtyards at Clear Creek.
VIEW MODEL HOME LOCATIONS SEE DOG ADOPTION EVENT DETAILS
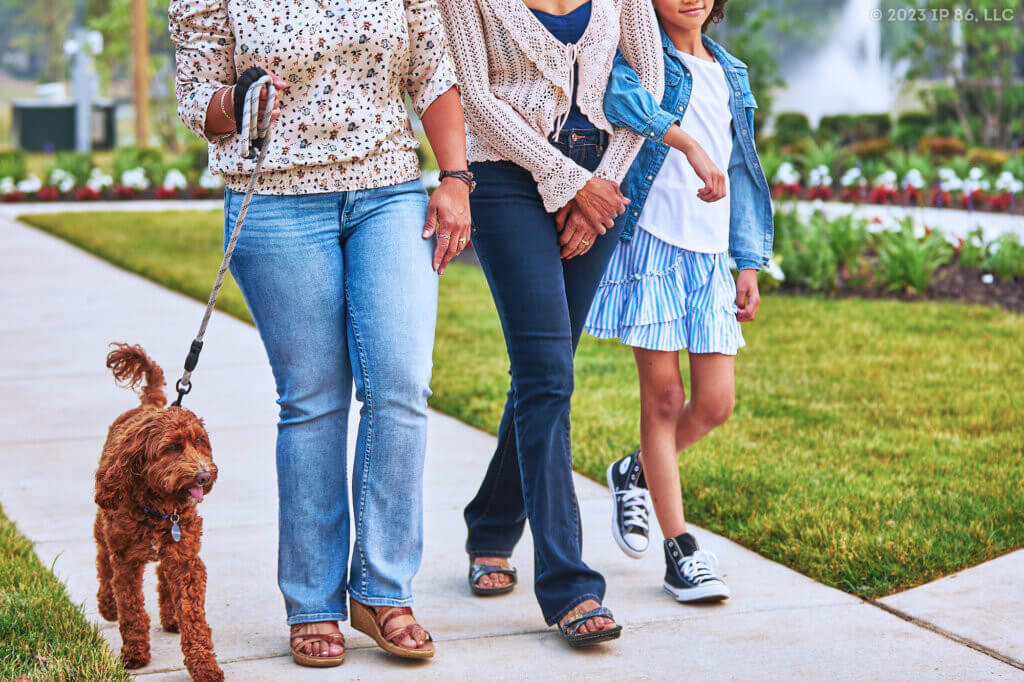
Tour Model Homes with Your Dog
During the month of August, we invite you to bring your dog on a tour of any of our model homes in our 8 Columbus-area communities.

Furever Homes Dog Adoption Event
Join us August 26 from 12-3pm at The Courtyards at Clear Creek in Delaware for our Furever Homes Dog Adoption event. With a local shelter bringing dogs available for adoption, a photographer getting some glam shots of your four-legged family member and goodies and prizes, there’s something for everyone, canine and otherwise.
GET DIRECTIONS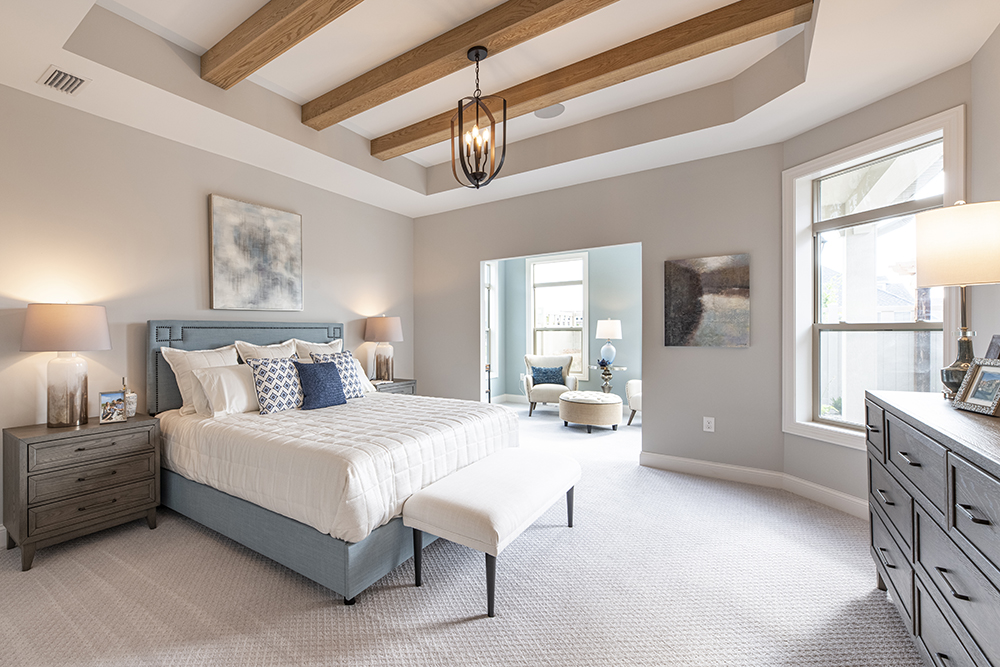
The Courtyards at Beulah Park
The Portico offers everything you need on one level with a seamless blend of single-level living and a connection to the outdoors with a private, garden courtyard. The spacious kitchen is connected for easy entertaining. The first-floor owner’s suite includes a large walk-in closet. The optional 2nd level bonus suite provides the perfect space for guests.
Address: 3714 Quarter Pole Ln, Grove City, OH, 43123
GET DIRECTIONS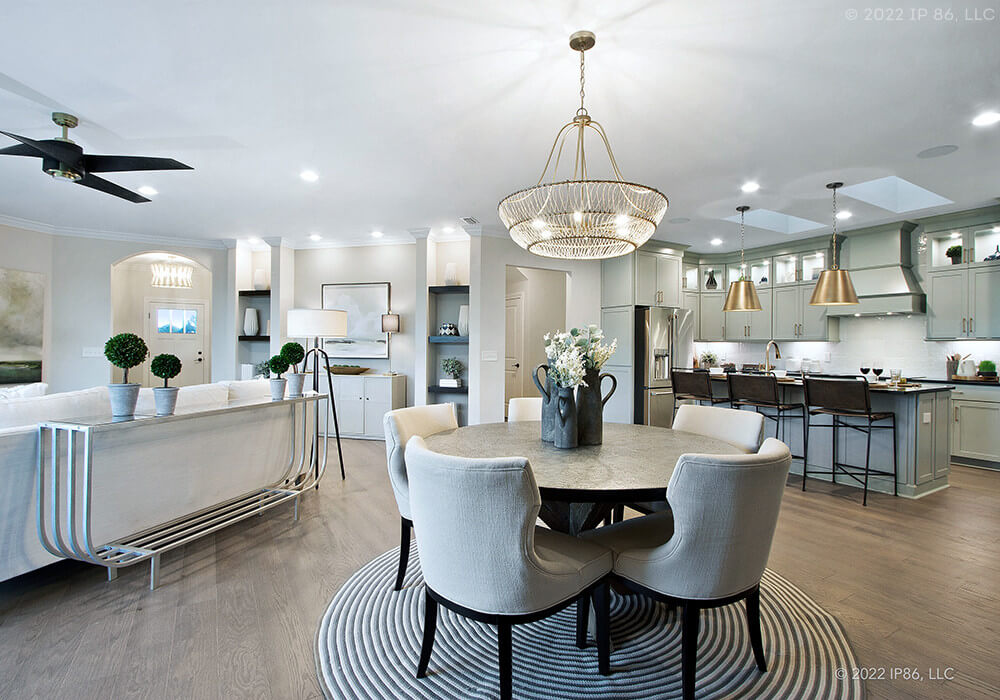
The Courtyards at Carr Farms
The Promenade III Bonus Suite model is an open, light-filled floorplan featuring two bedrooms on the first floor, a den and a private, garden courtyard with an optional covered porch area and paver patio, pet turf, plant walls and a pergola. The spacious living room features a large, western sliding door providing access out to the private courtyard. The kitchen features a large center island, extended gourmet Kraftsmaid cabinetry with a 36” custom cabinet hood, Quartz countertops, a granite composite sink, GE stainless Café appliances plus two solar powered venting skylights. The optional 2nd-level bonus suite provides the perfect space for family or friends and includes a third bedroom, bath and wet bar area.
Address: 5755 Arcadian Ave, Hilliard, OH 43026
GET DIRECTIONS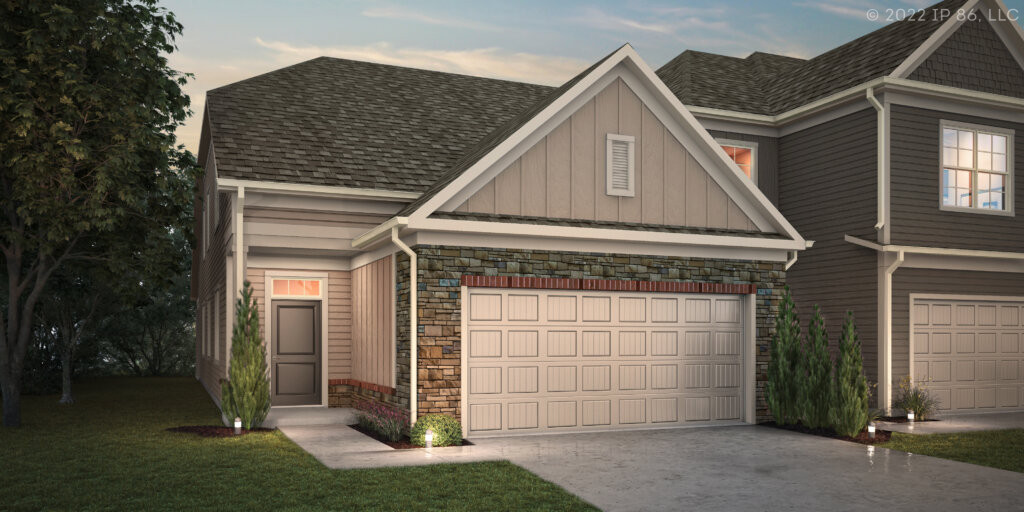
The Courtyards at Carr Farms
Discover an an open floorplan with abundant natural light with the Cambridge. The kitchen features a spacious island and dining area that flows into the covered porch and courtyard perfect for morning coffee. The first owner’s suite includes a large walk-in shower and spacious closet. Upstairs includes a secondary bedroom suite.
Address: 5755 Arcadian Ave, Hilliard, OH 43026
GET DIRECTIONS
The Courtyards at Clear Creek
The Portico's private, garden courtyard connects you with the natural world. It can be seen from most areas of the home, and provides a spacious area for entertaining and relaxing that maintains privacy. The Portico also features an expansive kitchen with an angled center island creating a welcoming area connected to the dining and living rooms.
Address: 220 Parkgate Ct., Delaware, OH, 43015
GET DIRECTIONS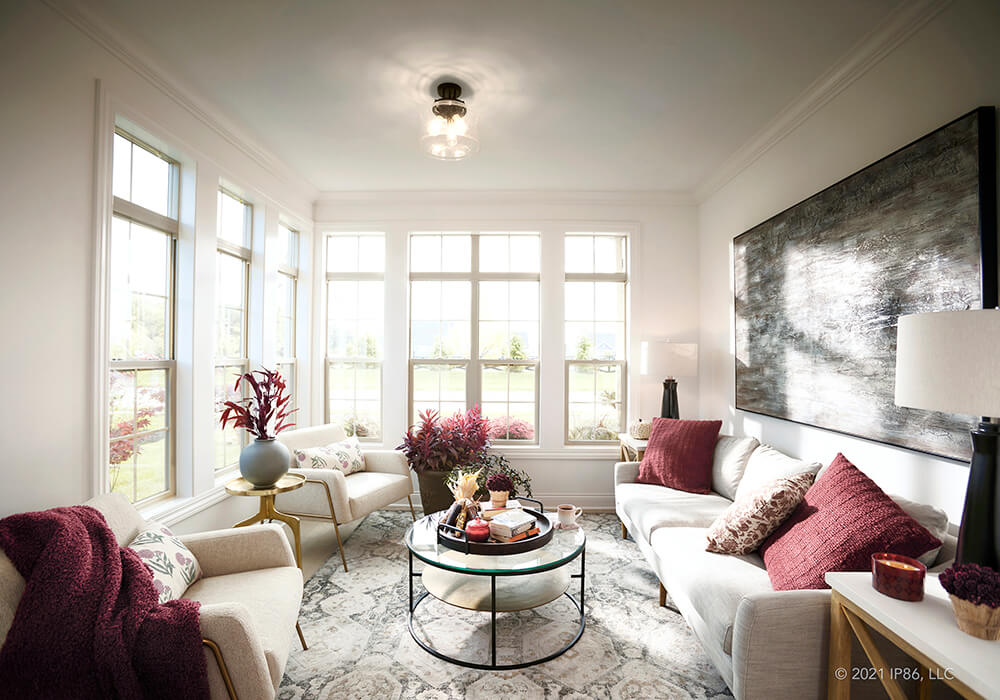
The Courtyards on Hyatts
The Palazzo features an optional 4-seasons room ideal for a home office or flexible living space. This open, light-filled floorplan offers a seamless blend of single-level living and a connection to the outdoors with a private, garden courtyard. The spacious kitchen opens to the dining and living rooms so you’re never separated from your guests. The optional 2nd-level bonus suite provides the perfect space for family or friends.
Address: 3200 Korg Street, Powell, OH, 43065
GET DIRECTIONS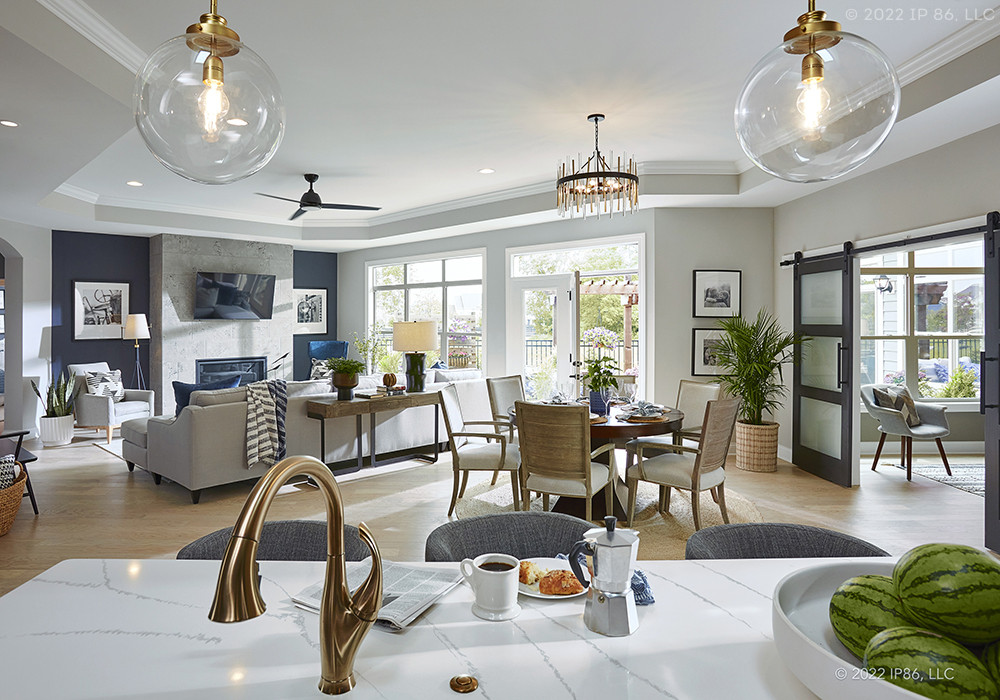
The Courtyards on Hyland Run
Welcome to the Promenade III, an open, light-filled home that can accommodate up to four bedrooms. The spacious kitchen includes a large center island and opens to the dining and living room so you’re never separated from your guests. The first-floor owner’s suite features an optional sitting room with access to the private, garden courtyard.
Address: 10304 Tipperary Dr, Plain City, OH 43064
GET DIRECTIONS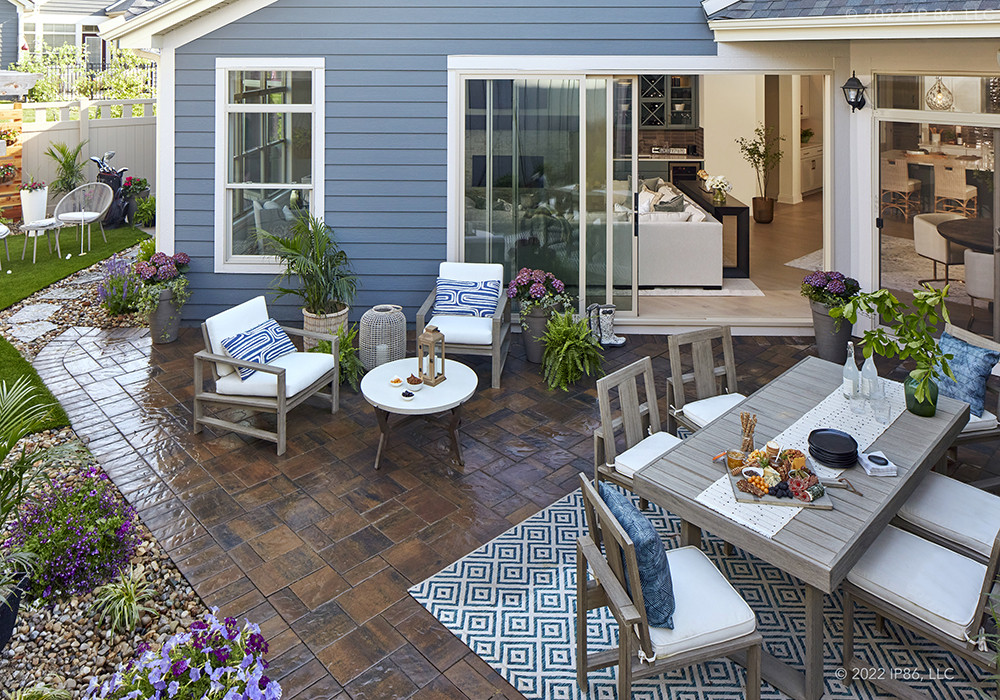
The Courtyards on Hyland Run
The Provenance features two first floor owner’s suites, a second optional signature garden courtyard and a 3-car garage. The spacious kitchen is the heart of the home and creates an open, welcoming entertaining area. The grand center island makes an ideal spot for hosting friends and family.
Address: 10304 Tipperary Dr, Plain City, OH 43064
GET DIRECTIONS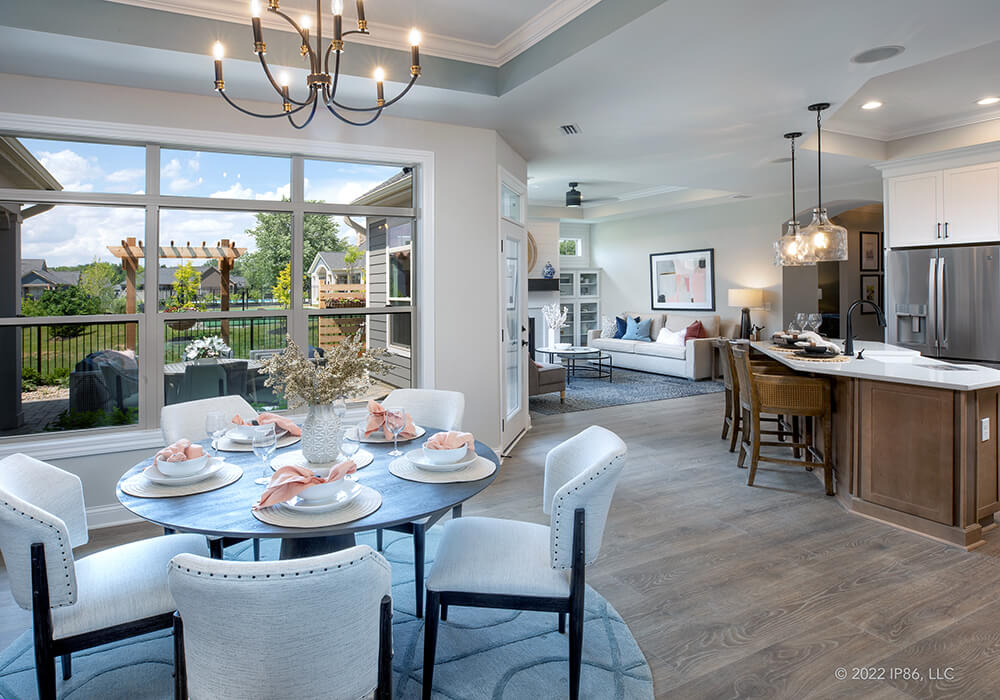
The Courtyards at River Bluff
This beautiful Portico model offers the convenience of single-level living with two separated bedrooms with walk-in closets, two baths and a den, in addition to the private, outdoor courtyard. The spacious kitchen includes a large center island offering views to the living and dining room, and features designer countertops and stainless-steel appliances.
Address: 6630 Sweet Meadow Drive, Delaware, OH 43015
GET DIRECTIONS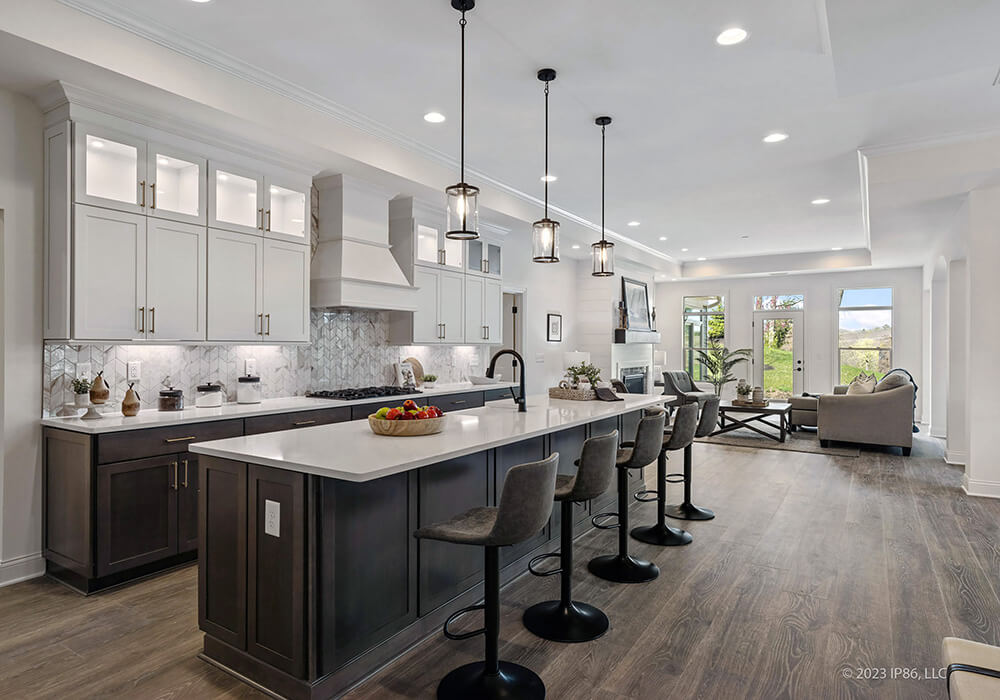
The Courtyards on Riverside
The Verona is a luxurious single-level home filled with abundant natural light. The first-floor owner's suite is an oasis, with ample space for a king-size bed, an optional sitting room and a large walk-in closet. The dual owner's suite closets provide ample storage space. The first-floor laundry room is conveniently located near the owner's suite. The 2.5-car garage provides space for multiple cars and additional storage. The spacious entertainment areas, including the living room, dining room, and outdoor courtyard, make the Verona perfect for hosting parties, family gatherings, or intimate dinners.
Address: 3321 Courtyard Landing, Dublin, OH, 43017
GET DIRECTIONS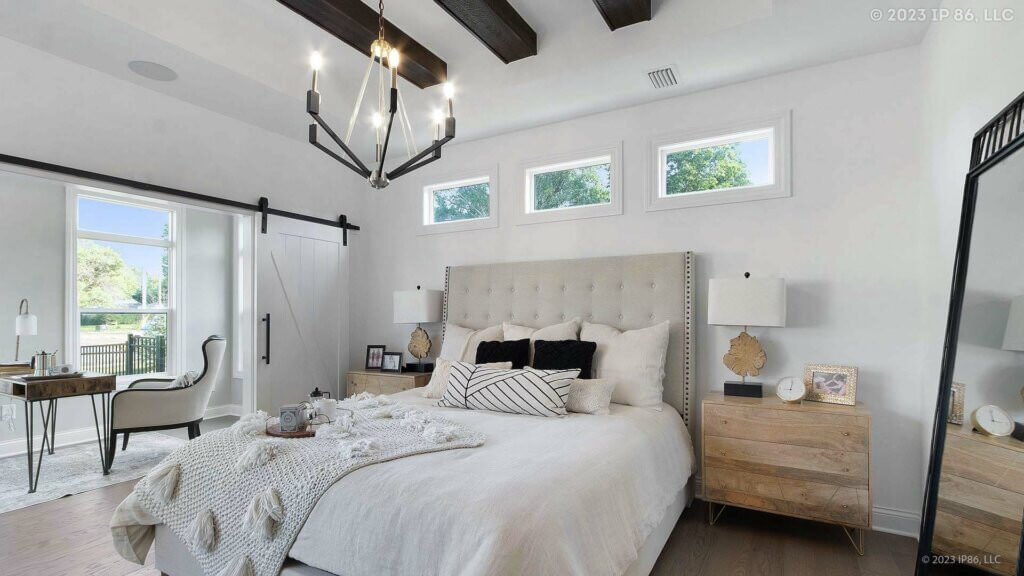
The Courtyards of Glenshire
Step inside the Promenade III, featuring an open, light-filled floorplan with two separated bedrooms on the first floor, a den/home office, an upstairs bonus suite and a private, outdoor courtyard. The spacious kitchen includes a large center island and opens to the dining and living room so you’re never separated from your guests.
Address: 1536 Newark Granville Rd, Granville, OH, 43023
Get Directions